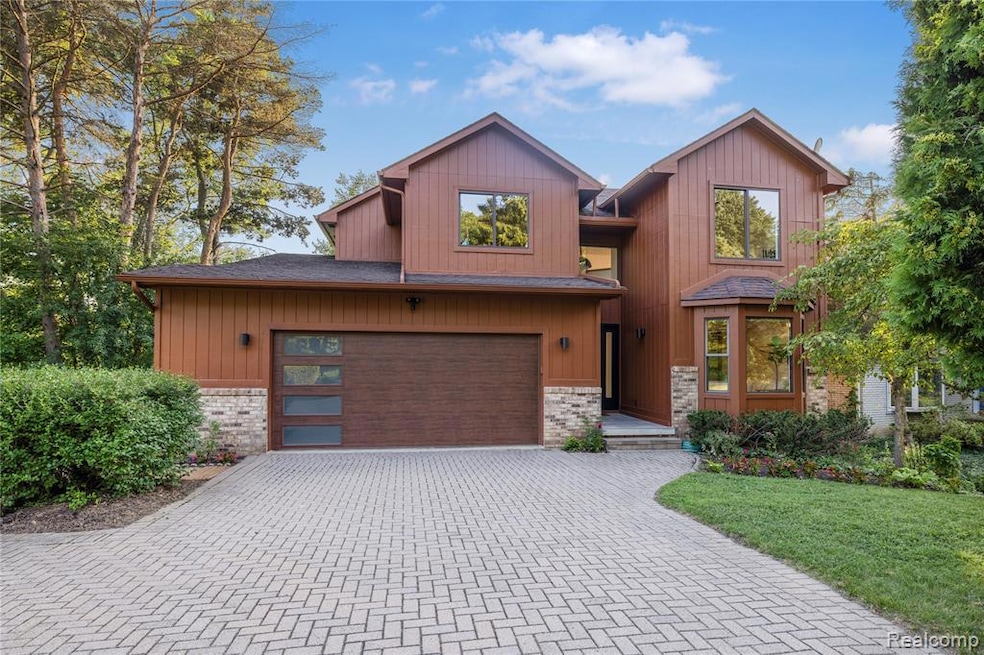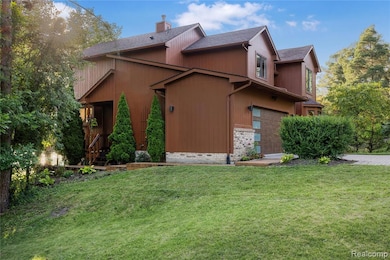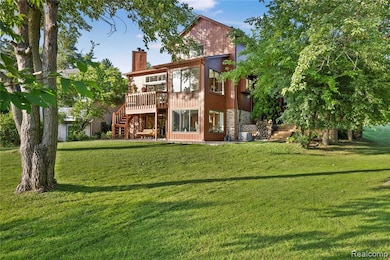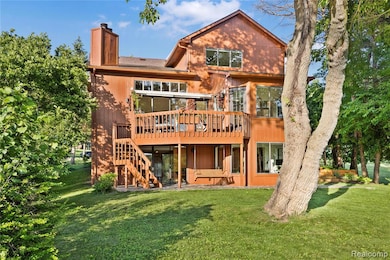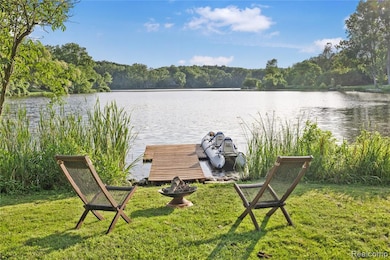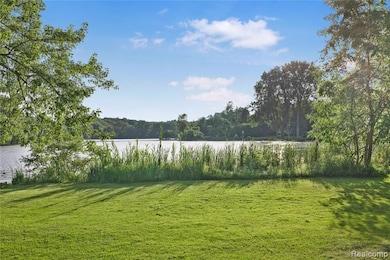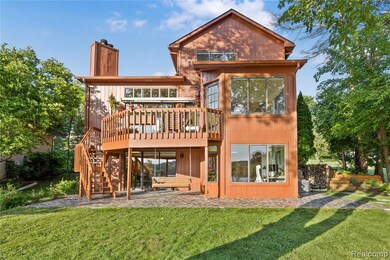4850 Lockhart St West Bloomfield, MI 48323
Highlights
- Very Popular Property
- 40 Feet of Waterfront
- Built-In Refrigerator
- Roosevelt Elementary School Rated A-
- Beach Access
- Lake Privileges
About This Home
Lakefront Sanctuary: Exquisite Renovation Meets Unrivaled Water Views
Nestled on a tranquil dead-end road, this immaculately updated 4 bedroom, 3.5-bathroom home offers the finest lake vistas in the neighborhood—a serene backdrop of glistening water, soaring cranes, and herons fishing. Step inside to discover a complete transformation where no detail was spared:
Freshly painted interiors and exteriors radiate modern elegance, complementing the refinished hardwood floors that flow seamlessly through the main and upper levels.
The heart of the home is a contemporary kitchen, fully renovated with sleek new tile flooring, premium fixtures, and Bosch European Convection / Steam oven.
Four completely renovated bathrooms, featuring contemporary finishes and a cutting-edge smart toilet for effortless luxury.
Solid core fir doors with solid brass handles, while a brand-new central air system and furnace ensure year-round comfort.
The walk-out finished basement and versatile first-floor bedroom (ideal as an office) offer flexible living, all anchored by a practical 2-car attached garage.
Newly Modern natural stone patio, a renovated deck with awning and walkout deck to the lake.
Your Private Lakeside Paradise meets Convenience
Kayak at dawn, private beach access.
Embrace the family-friendly community on safe streets with year-round family events.
Immediate proximity to Pontiac Trail, Orchard Lake Nature Sanctuary, West Bloomfield Woods Nature Preserve, sledding Hill and West Bloomfield Civic Center/Library invite biking, running, and exploration.
Just minutes drive from Orchard Lake Road’s restaurants, grocer and shopping. BATVAI
Minimum 12-month lease. Applicants must show proof of employment and a 700+ credit score. A recent credit report is required. $350 non-refundable cleaning fee. Please apply through Rentspree.
Home Details
Home Type
- Single Family
Est. Annual Taxes
- $3,942
Year Built
- Built in 1988 | Remodeled in 2024
Lot Details
- 7,841 Sq Ft Lot
- Lot Dimensions are 60 x 159
- 40 Feet of Waterfront
- Lake Front
- Street terminates at a dead end
Home Design
- Colonial Architecture
- Brick Exterior Construction
- Poured Concrete
- Asphalt Roof
Interior Spaces
- 1,824 Sq Ft Home
- 2-Story Property
- Furnished or left unfurnished upon request
- Ceiling Fan
- Gas Fireplace
- Awning
- Great Room with Fireplace
- Water Views
- Carbon Monoxide Detectors
Kitchen
- Double Oven
- Built-In Gas Oven
- Gas Cooktop
- Range Hood
- Microwave
- Built-In Refrigerator
- Dishwasher
- Disposal
Bedrooms and Bathrooms
- 4 Bedrooms
- Dual Flush Toilets
- Jetted Tub in Primary Bathroom
Laundry
- Dryer
- Washer
Finished Basement
- Sump Pump
- Natural lighting in basement
Parking
- 2.5 Car Attached Garage
- Front Facing Garage
- Garage Door Opener
Outdoor Features
- Beach Access
- Lake Privileges
- Deck
- Patio
Utilities
- Forced Air Heating and Cooling System
- Heating System Uses Natural Gas
- Programmable Thermostat
- Natural Gas Water Heater
- Water Purifier is Owned
- Water Softener is Owned
- Cable TV Available
Additional Features
- Smart Technology
- Ground Level
Listing and Financial Details
- Security Deposit $5,700
- 12 Month Lease Term
- 24 Month Lease Term
- Application Fee: 40.00
- Assessor Parcel Number 1822176020
Community Details
Overview
- No Home Owners Association
- Rome Park West Bloomfield Subdivision
Amenities
- Laundry Facilities
Pet Policy
- Pets Allowed
Map
Source: Realcomp
MLS Number: 20251020356
APN: 18-22-176-020
- 4759 Mirror Lake Dr
- 4840 Stamford Dr
- 5250 Hardwoods Dr
- 4825 Mirror Lake Dr
- 4730 Mirror Lake Dr
- 4347 Foxpointe Dr
- 4185 Foxpointe Dr
- 4489 Cranbrook Trail
- 4123 Foxpointe Dr
- 4981 Countryside Dr
- 4003 Old Dominion Dr
- 4027 Foxpointe Dr
- 4013 Foxpointe Dr
- 0000 Cranbrook Trail
- 5564 Hobnail Cir
- 4483 Laurel Club Cir
- 5130 Lake Bluff Rd
- 7230 Walnut Lake Rd - Lot 2 Rd
- 7230 Walnut Lake Lot 1 Rd
- 7836 Trailside Ct
- 4815 Lockhart St
- 4995 Lockhart St
- 4949 Lake Bluff Rd
- 4258 Westover Dr
- 4908 Fairway Ridge Cir
- 5321 Fairway Ln Unit 7
- 5820 Lakeview Ave
- 5242 Cedarhurst Dr
- 6250 Potomac Cir Unit 27
- 6352 Aspen Ridge Blvd
- 3856 Vista Ln
- 5217 Richard Run
- 6210 Andrea Ln Unit 48
- 6220 Andrea Ln Unit 40
- 5252 Wright Way E
- 4798 Walnut Creek Dr
- 6136 Palomino Ct Unit 16
- 4197 Strathdale Ln
- 6350 Aldingbrooke Circle Rd N
- 5460 Bentley Rd
