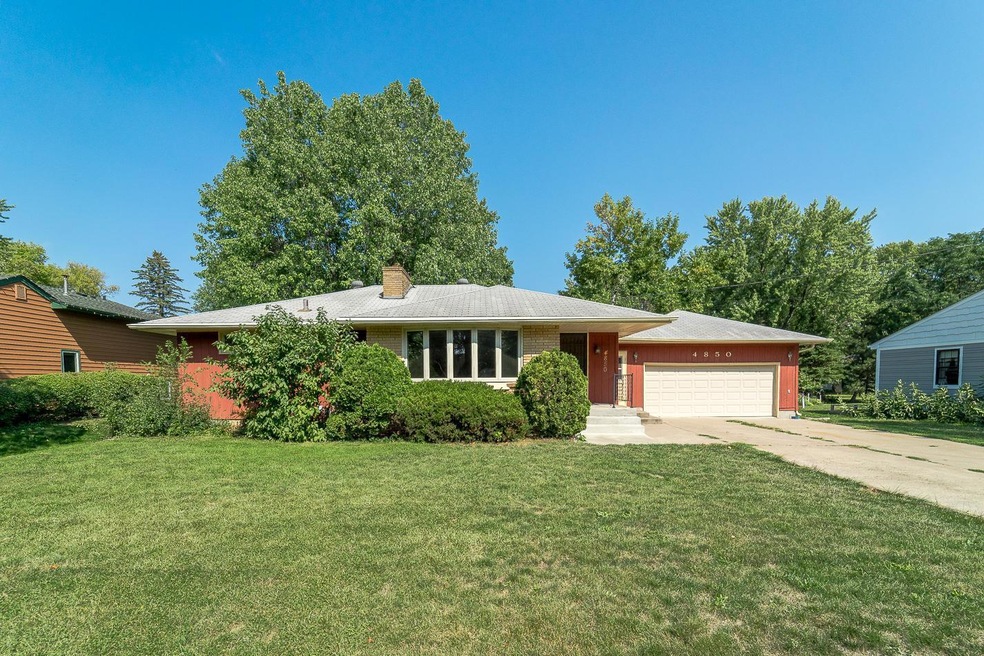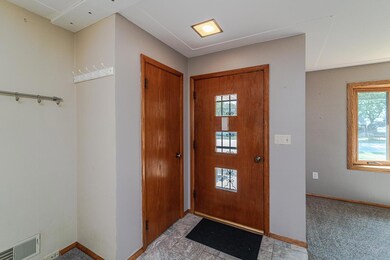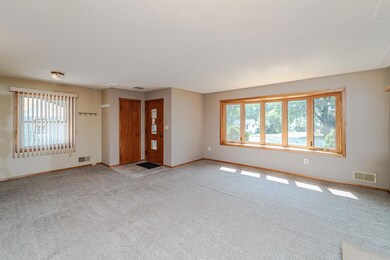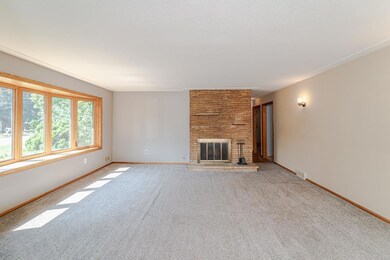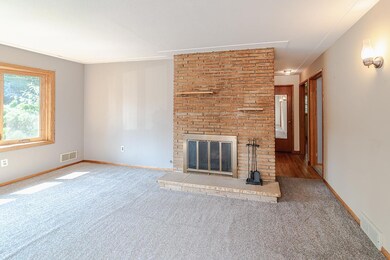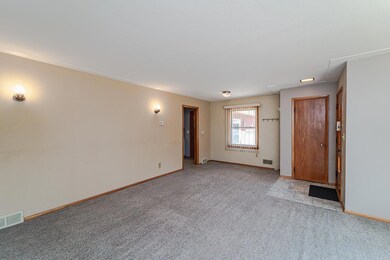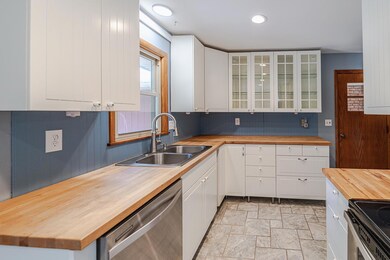
4850 Main St E Maple Plain, MN 55359
Highlights
- No HOA
- The kitchen features windows
- 1-Story Property
- Schumann Elementary School Rated A-
- 3 Car Attached Garage
- Forced Air Heating and Cooling System
About This Home
As of December 2022Mid century , charming, ranch style home with large, level backyard. Over sized 3 plus tandem garage has a separate work area. Plenty of room for all your toys and hobbies. Home has many updates but needs your finishing touches. New kitchen with butcher block counters with a great view of the backyard and sliding doors to the large deck. 3rd main floor bedroom was converted to a dining room by the previous owner. There currently are 2 bedrooms on the main floor and one in the lower level. Abundant unfinished storage space in the lower level for a home of this size. Walk to restaurants or the Baker Park trail. Orono Schools.
Home Details
Home Type
- Single Family
Est. Annual Taxes
- $3,907
Year Built
- Built in 1955
Lot Details
- 0.3 Acre Lot
- Lot Dimensions are 165 x 80 x 165 x 80
Parking
- 3 Car Attached Garage
Interior Spaces
- 1-Story Property
- Wood Burning Fireplace
- Family Room
- Living Room with Fireplace
Kitchen
- Cooktop
- Microwave
- Freezer
- Dishwasher
- The kitchen features windows
Bedrooms and Bathrooms
- 3 Bedrooms
Laundry
- Dryer
- Washer
Finished Basement
- Basement Fills Entire Space Under The House
- Drainage System
- Sump Pump
- Drain
- Basement Window Egress
Utilities
- Forced Air Heating and Cooling System
Community Details
- No Home Owners Association
- Gladview Gardens Subdivision
Listing and Financial Details
- Assessor Parcel Number 2411824440030
Ownership History
Purchase Details
Home Financials for this Owner
Home Financials are based on the most recent Mortgage that was taken out on this home.Purchase Details
Home Financials for this Owner
Home Financials are based on the most recent Mortgage that was taken out on this home.Purchase Details
Similar Homes in Maple Plain, MN
Home Values in the Area
Average Home Value in this Area
Purchase History
| Date | Type | Sale Price | Title Company |
|---|---|---|---|
| Warranty Deed | $315,000 | Results Title | |
| Warranty Deed | $166,000 | Home Title | |
| Affidavit Of Death Of Joint Tenant | -- | None Available |
Mortgage History
| Date | Status | Loan Amount | Loan Type |
|---|---|---|---|
| Open | $290,000 | New Conventional | |
| Previous Owner | $116,200 | New Conventional |
Property History
| Date | Event | Price | Change | Sq Ft Price |
|---|---|---|---|---|
| 12/30/2022 12/30/22 | Sold | $315,000 | -7.1% | $186 / Sq Ft |
| 12/10/2022 12/10/22 | Pending | -- | -- | -- |
| 09/30/2022 09/30/22 | Price Changed | $339,000 | -2.9% | $200 / Sq Ft |
| 09/15/2022 09/15/22 | Price Changed | $349,000 | -5.4% | $206 / Sq Ft |
| 09/08/2022 09/08/22 | For Sale | $369,000 | +122.3% | $218 / Sq Ft |
| 06/23/2014 06/23/14 | Sold | $166,000 | -14.9% | $98 / Sq Ft |
| 06/10/2014 06/10/14 | Pending | -- | -- | -- |
| 04/17/2014 04/17/14 | For Sale | $195,000 | -- | $115 / Sq Ft |
Tax History Compared to Growth
Tax History
| Year | Tax Paid | Tax Assessment Tax Assessment Total Assessment is a certain percentage of the fair market value that is determined by local assessors to be the total taxable value of land and additions on the property. | Land | Improvement |
|---|---|---|---|---|
| 2023 | $4,113 | $337,800 | $89,100 | $248,700 |
| 2022 | $3,907 | $320,000 | $84,000 | $236,000 |
| 2021 | $3,720 | $268,000 | $66,000 | $202,000 |
| 2020 | $3,886 | $254,000 | $58,000 | $196,000 |
| 2019 | $3,874 | $251,000 | $56,000 | $195,000 |
| 2018 | $3,657 | $240,000 | $50,000 | $190,000 |
| 2017 | $3,732 | $211,000 | $52,000 | $159,000 |
| 2016 | $3,391 | $191,000 | $52,000 | $139,000 |
| 2015 | $3,019 | $185,000 | $46,000 | $139,000 |
| 2014 | -- | $191,000 | $61,000 | $130,000 |
Agents Affiliated with this Home
-
Francine Delaney

Seller's Agent in 2022
Francine Delaney
RE/MAX Results
(612) 750-9121
2 in this area
19 Total Sales
-
Amanda Lease

Seller Co-Listing Agent in 2022
Amanda Lease
RE/MAX Results
(612) 812-5732
2 in this area
49 Total Sales
-
Katherine Ocampo

Buyer's Agent in 2022
Katherine Ocampo
RE/MAX Results
(612) 619-3075
1 in this area
44 Total Sales
-
E
Seller's Agent in 2014
Erik Brown
RE/MAX
Map
Source: NorthstarMLS
MLS Number: 6257444
APN: 24-118-24-44-0030
- 4819 Baker Reserve Ln
- 4837 Baker Reserve Ln
- 4801 Baker Reserve Ln
- 4795 Juniper Curve
- 4680 Spruce Way
- 5284 Clayton Dr
- 2045 Bridgevine Ct
- 2084 Bridgevine Ct
- 1635 Delano Ave
- 2073 Bridgevine Ct
- 2224 Bridgevine Ct
- 4894 Bridgevine Way
- 4970 MacAllister Dr
- 5475 Main St W
- 5510 Joyce St
- 5505 Joyce St
- 5840 Three Oaks Ave
- 2705 County Road 19
- TBD 2 Drake Dr
- TBD 1 Drake Dr
