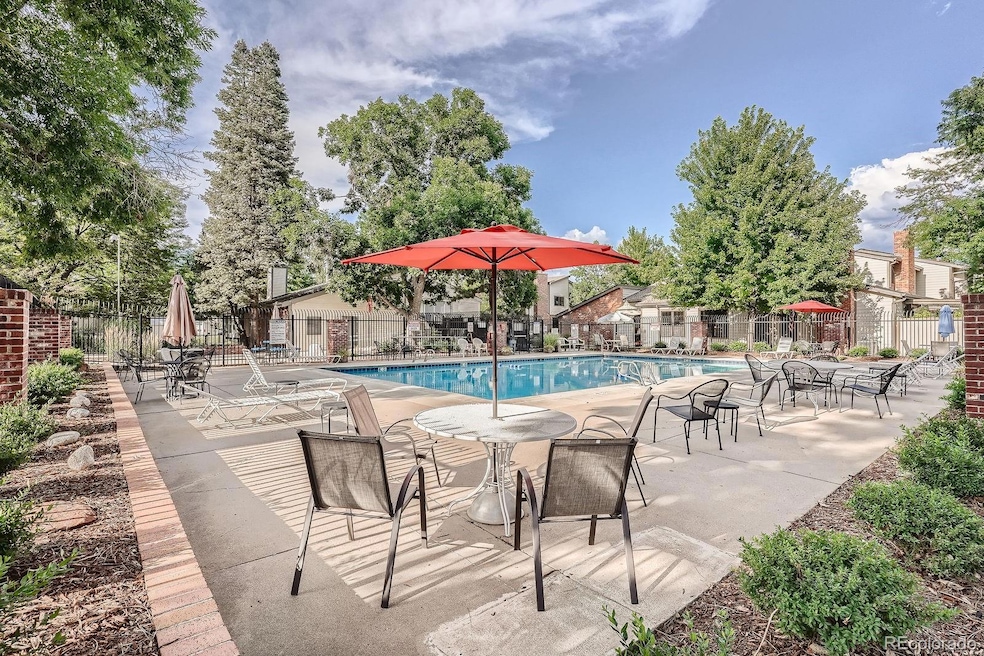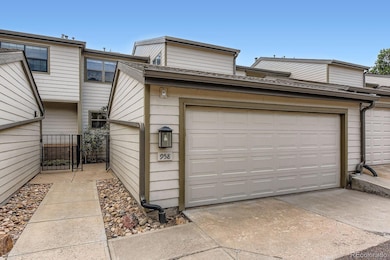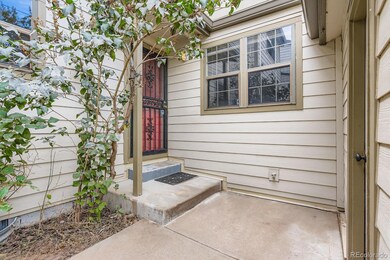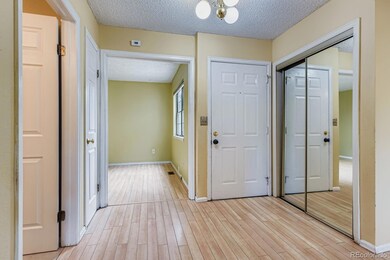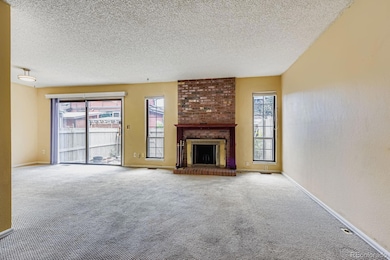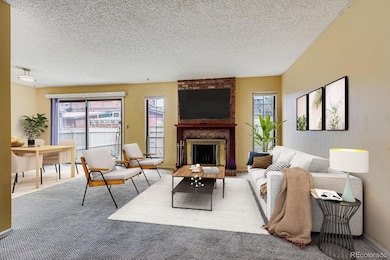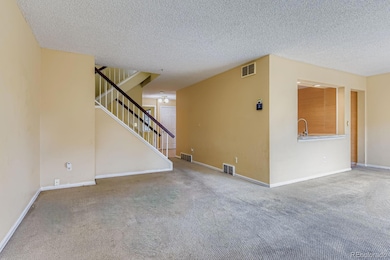4850 S Ammons St Unit 958 Littleton, CO 80123
Grant Ranch NeighborhoodEstimated payment $2,655/month
Highlights
- No Units Above
- Clubhouse
- Wood Flooring
- Primary Bedroom Suite
- Contemporary Architecture
- Community Pool
About This Home
Opportunity knocks! Instant equity for one lucky Buyer! Priced to sell - this home is full of potential - update and make it your own.
This inviting townhome offers the perfect blend of comfort, space, and convenience. Ideally located near lakes, parks, and shopping, it features a private front courtyard, a spacious living room with a cozy fireplace, and a formal dining area—perfect for everyday living and entertaining.
The main level includes a versatile non-conforming bedroom or office, a 3⁄4 bathroom, and a laundry area for added functionality. Upstairs, the spacious primary bedroom features vaulted ceilings, a walk-in closet, abundant natural light, and its own en suite bathroom. Two additional bedrooms and a full bathroom complete the upper floor.
The expansive basement offers excellent storage, a rough-in for a future bathroom, and great potential for additional living space. Outside, enjoy a fenced backyard and a 2-car garage.
Community amenities include a clubhouse, pool, hot tub, and tennis courts. Recent upgrades include a new $27K HVAC system (2024), new fencing installed by the HOA in April 2025 and new sump pump installed in 2025. This home offers a great opportunity to earn sweat equity with a bit of work and personal touch to bring out its full potential.
Listing Agent
Your Castle Realty LLC Brokerage Phone: 720-899-0960 License #100085118 Listed on: 08/08/2025

Townhouse Details
Home Type
- Townhome
Est. Annual Taxes
- $1,624
Year Built
- Built in 1974
Lot Details
- No Units Above
- No Units Located Below
- North Facing Home
- Property is Fully Fenced
HOA Fees
- $495 Monthly HOA Fees
Parking
- 2 Car Garage
- Lighted Parking
- Exterior Access Door
Home Design
- Contemporary Architecture
- Frame Construction
- Composition Roof
- Wood Siding
- Concrete Perimeter Foundation
Interior Spaces
- 2-Story Property
- Wet Bar
- Ceiling Fan
- Family Room with Fireplace
Kitchen
- Range
- Microwave
- Dishwasher
- Laminate Countertops
Flooring
- Wood
- Carpet
- Laminate
- Tile
Bedrooms and Bathrooms
- Primary Bedroom Suite
Laundry
- Laundry in unit
- Dryer
- Washer
Basement
- Interior Basement Entry
- Sump Pump
Home Security
Eco-Friendly Details
- Smoke Free Home
Outdoor Features
- Patio
- Exterior Lighting
- Rain Gutters
- Front Porch
Schools
- Grant Ranch E-8 Elementary And Middle School
- John F. Kennedy High School
Utilities
- Forced Air Heating and Cooling System
- 110 Volts
Listing and Financial Details
- Exclusions: Seller`s personal belongings and staging items.
- Assessor Parcel Number 9113-09-032
Community Details
Overview
- Association fees include ground maintenance, maintenance structure, snow removal, water
- Westwind Management Group Association, Phone Number (303) 369-1800
- Marston Community
- Provincetown Landing Condo 02 Subdivision
Amenities
- Clubhouse
Recreation
- Tennis Courts
- Community Playground
- Community Pool
- Community Spa
Pet Policy
- Dogs and Cats Allowed
Security
- Carbon Monoxide Detectors
- Fire and Smoke Detector
Map
Home Values in the Area
Average Home Value in this Area
Tax History
| Year | Tax Paid | Tax Assessment Tax Assessment Total Assessment is a certain percentage of the fair market value that is determined by local assessors to be the total taxable value of land and additions on the property. | Land | Improvement |
|---|---|---|---|---|
| 2024 | $1,624 | $27,200 | $2,670 | $24,530 |
| 2023 | $1,588 | $27,200 | $2,670 | $24,530 |
| 2022 | $1,492 | $25,710 | $2,770 | $22,940 |
| 2021 | $1,440 | $26,450 | $2,850 | $23,600 |
| 2020 | $1,323 | $24,980 | $2,850 | $22,130 |
| 2019 | $1,286 | $24,980 | $2,850 | $22,130 |
| 2018 | $1,053 | $20,810 | $2,640 | $18,170 |
| 2017 | $1,050 | $20,810 | $2,640 | $18,170 |
| 2016 | $1,035 | $20,650 | $2,643 | $18,007 |
| 2015 | $991 | $20,650 | $2,643 | $18,007 |
| 2014 | $1,360 | $16,370 | $3,773 | $12,597 |
Property History
| Date | Event | Price | List to Sale | Price per Sq Ft |
|---|---|---|---|---|
| 10/11/2025 10/11/25 | Price Changed | $385,000 | -2.5% | $196 / Sq Ft |
| 09/29/2025 09/29/25 | Price Changed | $395,000 | -3.4% | $202 / Sq Ft |
| 09/15/2025 09/15/25 | Price Changed | $409,000 | -2.4% | $209 / Sq Ft |
| 08/18/2025 08/18/25 | Price Changed | $419,000 | -4.8% | $214 / Sq Ft |
| 08/08/2025 08/08/25 | For Sale | $440,000 | -- | $224 / Sq Ft |
Purchase History
| Date | Type | Sale Price | Title Company |
|---|---|---|---|
| Interfamily Deed Transfer | -- | First American Title Ins Co |
Mortgage History
| Date | Status | Loan Amount | Loan Type |
|---|---|---|---|
| Closed | $67,600 | New Conventional |
Source: REcolorado®
MLS Number: 7261722
APN: 9113-09-032
- 7900 W Layton Ave Unit 833
- 7900 W Layton Ave Unit 849
- 7925 W Layton Ave Unit 507
- 7925 W Layton Ave Unit 529
- 4850 S Ammons St Unit 931
- 4902 S Zephyr St
- 4760 S Wadsworth Blvd Unit G 101
- 4760 S Wadsworth Blvd Unit 206
- 4760 S Wadsworth Blvd Unit M301
- 4760 S Wadsworth Blvd Unit 103
- 4760 S Wadsworth Blvd Unit E301
- 4760 S Wadsworth Blvd Unit E108
- 4451 S Ammons St Unit 3-302
- 4451 S Ammons St Unit 3-103
- 4896 S Dudley St Unit 10-7
- 4896 S Dudley St Unit 9-10
- 4896 S Dudley St Unit 7-7
- 4896 S Dudley St Unit 8
- 4896 S Dudley St Unit 8-2
- 4750 S Dudley St Unit 1
- 4560 S Balsam Way
- 13195 W Progress Cir Unit FL3-ID2024A
- 13195 W Progress Cir Unit FL1-ID279A
- 13195 W Progress Cir Unit FL3-ID2004A
- 13195 W Progress Cir Unit FL2-ID1988A
- 13195 W Progress Cir Unit FL2-ID1341A
- 13195 W Progress Cir Unit FL2-ID315A
- 13195 W Progress Cir Unit FL3-ID261A
- 13195 W Progress Cir Unit FL2-ID1403A
- 13195 W Progress Cir Unit FL1-ID1908A
- 13195 W Progress Cir Unit FL3-ID935A
- 13195 W Progress Cir Unit FL3-ID564A
- 13195 W Progress Cir Unit FL1-ID540A
- 13195 W Progress Cir Unit FL1-ID593A
- 13195 W Progress Cir Unit FL2-ID306A
- 13195 W Progress Cir Unit FL2-ID508A
- 4601 S Balsam Way
- 4760 S Wadsworth Blvd
- 4899 S Dudley St Unit 14F
- 5427 S Dover St Unit 102
