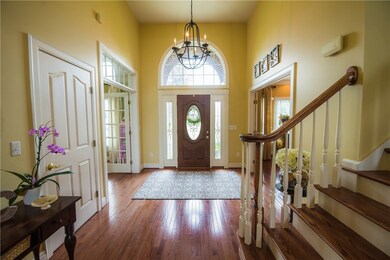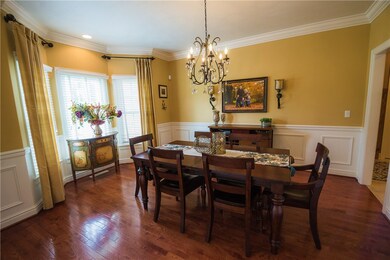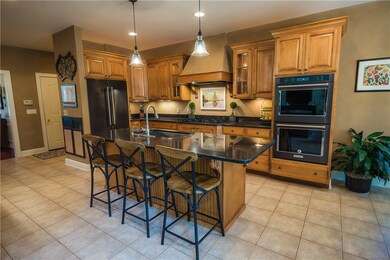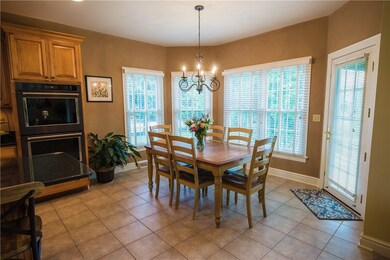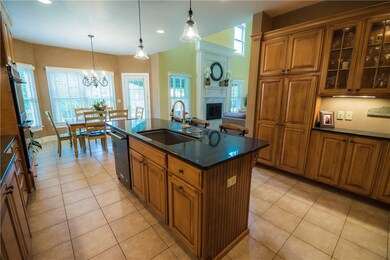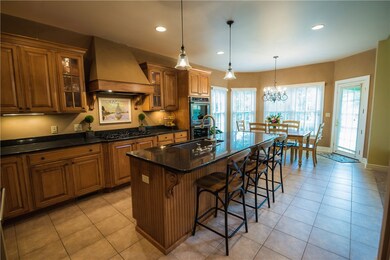
4850 Thoroughbred Loop Erie, PA 16506
Millcreek NeighborhoodEstimated Value: $638,123 - $764,000
Highlights
- 0.58 Acre Lot
- Wood Flooring
- 2.5 Car Attached Garage
- Asbury Elementary School Rated A-
- 1 Fireplace
- Patio
About This Home
As of October 2018Beautiful home in a premiere Millcreek neighborhood. Open concept living at its finest w/ superb finishings & details throughout. Enjoy the large eat-in kitchen w/ black stainless appliances, black granite countertops & large island w/ seating. 1st flr. master suite includes separate jetted tub, his/hers vanities, walk-in shower & huge closet. Additional bedrooms upstairs each have a bathroom (jack & jill) or suite w/ walk-in closets. Entertain on the patio or on this spacious half acre lot.
Home Details
Home Type
- Single Family
Est. Annual Taxes
- $11,052
Year Built
- Built in 2000
Lot Details
- 0.58 Acre Lot
- Lot Dimensions are 131x144x0x0
HOA Fees
- $11 Monthly HOA Fees
Parking
- 2.5 Car Attached Garage
- Driveway
Home Design
- Brick Exterior Construction
- Vinyl Siding
Interior Spaces
- 3,078 Sq Ft Home
- 2-Story Property
- 1 Fireplace
- Basement Fills Entire Space Under The House
Kitchen
- Convection Oven
- Gas Oven
- Gas Range
- Dishwasher
- Disposal
Flooring
- Wood
- Carpet
- Ceramic Tile
Bedrooms and Bathrooms
- 4 Bedrooms
Outdoor Features
- Patio
Utilities
- Forced Air Heating and Cooling System
- Heating System Uses Gas
Community Details
- Asbury Woods Estate Subdivision
Listing and Financial Details
- Assessor Parcel Number 33-090-374.0-023.09
Ownership History
Purchase Details
Home Financials for this Owner
Home Financials are based on the most recent Mortgage that was taken out on this home.Purchase Details
Home Financials for this Owner
Home Financials are based on the most recent Mortgage that was taken out on this home.Purchase Details
Home Financials for this Owner
Home Financials are based on the most recent Mortgage that was taken out on this home.Purchase Details
Home Financials for this Owner
Home Financials are based on the most recent Mortgage that was taken out on this home.Similar Homes in Erie, PA
Home Values in the Area
Average Home Value in this Area
Purchase History
| Date | Buyer | Sale Price | Title Company |
|---|---|---|---|
| Curren James R | $494,900 | None Available | |
| Cartus Financial Corp | $494,900 | None Available | |
| Baran Leonard J | $455,000 | -- | |
| Prudential Residential Services Lp | $455,000 | -- | |
| Tierney Robert E | $454,500 | -- |
Mortgage History
| Date | Status | Borrower | Loan Amount |
|---|---|---|---|
| Open | Victor Michael T | $300,000 | |
| Closed | Curren James R | $417,000 | |
| Closed | Cartus Financial Corp | $395,920 | |
| Closed | Curren James R | $49,490 | |
| Previous Owner | Baran Leonard J | $364,000 | |
| Previous Owner | Tierney Robert E | $275,000 | |
| Closed | Baran Leonard J | $91,000 |
Property History
| Date | Event | Price | Change | Sq Ft Price |
|---|---|---|---|---|
| 10/08/2018 10/08/18 | Sold | $460,000 | -12.4% | $149 / Sq Ft |
| 09/04/2018 09/04/18 | Pending | -- | -- | -- |
| 06/06/2018 06/06/18 | For Sale | $525,000 | +6.1% | $171 / Sq Ft |
| 10/03/2014 10/03/14 | Sold | $494,900 | 0.0% | $161 / Sq Ft |
| 08/19/2014 08/19/14 | Pending | -- | -- | -- |
| 08/15/2014 08/15/14 | For Sale | $494,900 | -- | $161 / Sq Ft |
Tax History Compared to Growth
Tax History
| Year | Tax Paid | Tax Assessment Tax Assessment Total Assessment is a certain percentage of the fair market value that is determined by local assessors to be the total taxable value of land and additions on the property. | Land | Improvement |
|---|---|---|---|---|
| 2025 | $13,085 | $476,100 | $58,100 | $418,000 |
| 2024 | $12,742 | $476,100 | $58,100 | $418,000 |
| 2023 | $12,029 | $476,100 | $58,100 | $418,000 |
| 2022 | $11,557 | $476,100 | $58,100 | $418,000 |
| 2021 | $11,433 | $476,100 | $58,100 | $418,000 |
| 2020 | $11,314 | $476,100 | $58,100 | $418,000 |
| 2019 | $11,126 | $476,100 | $58,100 | $418,000 |
| 2018 | $10,852 | $476,100 | $58,100 | $418,000 |
| 2017 | $10,828 | $476,100 | $58,100 | $418,000 |
| 2016 | $12,868 | $476,100 | $58,100 | $418,000 |
| 2015 | $12,749 | $476,100 | $58,100 | $418,000 |
| 2014 | $4,039 | $476,100 | $58,100 | $418,000 |
Agents Affiliated with this Home
-
Maria Gartrell
M
Seller's Agent in 2018
Maria Gartrell
Marsha Marsh RES West Ridge
(814) 460-6570
12 in this area
55 Total Sales
-
Kathe Rafferty
K
Buyer's Agent in 2018
Kathe Rafferty
Howard Hanna Erie Airport
(814) 881-4340
11 in this area
36 Total Sales
-
Shannon Kincade

Seller's Agent in 2014
Shannon Kincade
RE/MAX
(814) 460-4170
25 in this area
127 Total Sales
-
Levi Marsh

Buyer's Agent in 2014
Levi Marsh
Marsha Marsh RES West Ridge
(814) 392-0342
37 in this area
102 Total Sales
Map
Source: Greater Erie Board of REALTORS®
MLS Number: 127656
APN: 33-090-374.0-023.09
- 4891 Thoroughbred Loop Unit 102
- 4345 Appaloosa Ct
- 0 Thoroughbred Loop
- 4885 Hialeah Ct
- 0 Hialeah Ct
- 0 Equestrian Dr
- 6287 Stonebridge Dr
- 3126 Westwood Estates Dr
- 4610 Darcie Dr
- 5093 Ridgedale Dr
- 5125 Coventry Dr
- 5926 Mystic Ridge
- 5934 Mystic Ridge
- 5938 Mystic Ridge
- 5480 Sebago Dr
- 3336 Woodhaven Dr
- 808 Rustic Ln
- 802 Rustic Ln
- 811 Rustic Ln
- 809 Rustic Ln
- 4850 Thoroughbred Loop
- 4844 Thoroughbred Loop Unit 8
- 4880 Thoroughbred Loop
- 4855 Thoroughbred Loop Unit 98
- 4849 Thoroughbred Loop
- 4835 Appaloosa Ct Unit 12
- 4838 Thoroughbred Loop Unit 7
- 4346 Appaloosa Ct
- 4879 Thoroughbred Loop Unit 99
- 4839 Thoroughbred Loop Unit 88
- 4352 Appaloosa Ct Unit 20
- 4336 Colt Ln
- 4832 Thoroughbred Loop
- 4861 Hialeah Ct Unit 70
- 4861 Hialeah Ct
- 4873 Hialeah Ct
- 4356 Winners Cir
- 4883 Thoroughbred Loop Unit 100
- 4758 Thoroughbred Loop
- 4833 Thoroughbred Loop Unit 87

