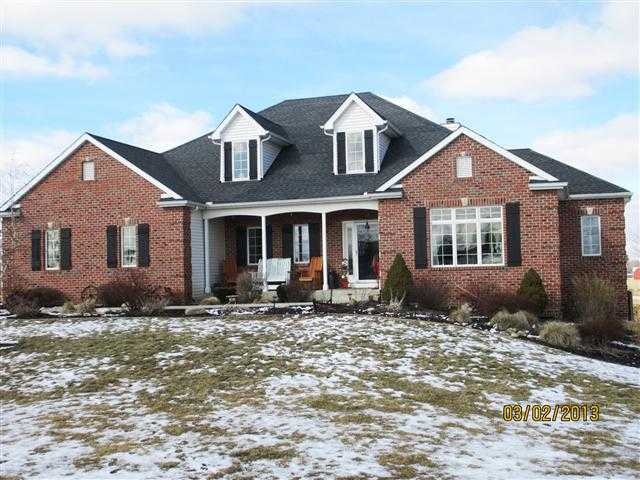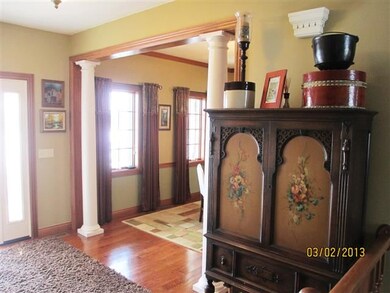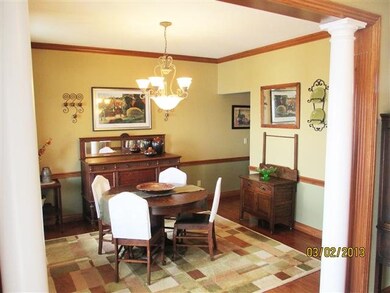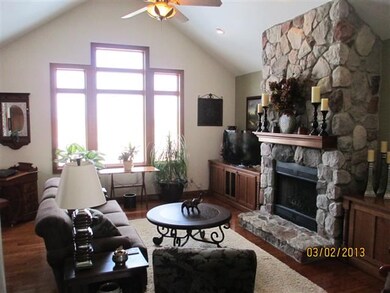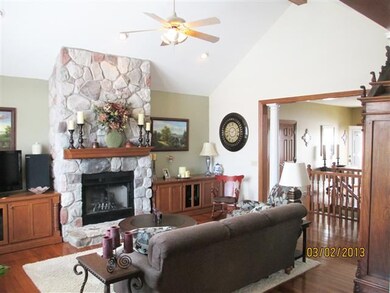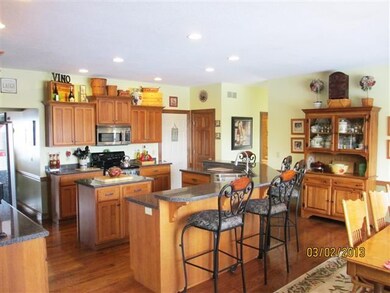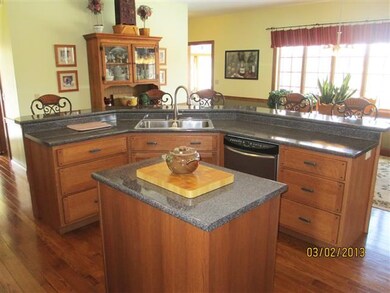
4850 W 275 N Columbia City, IN 46725
Estimated Value: $818,837 - $822,000
Highlights
- 30 Acre Lot
- 4 Car Attached Garage
- Central Air
- Living Room with Fireplace
- 1-Story Property
- Geothermal Heating and Cooling
About This Home
As of April 2013Extraordinary 4 bdrm 3 1/2 bth home on 30 acres w/over 4700 sq ft of living space & even more poss living space in attic! This amazing home offers a huge kitchen, large 4 season rm, formal dining rm, full finished walk-out bsmnt, 4 car attached garage & more! Gorgeous eat-in kitchen offers custom quarter-sawn oak cabinets (as well as throughout home), 2 islands w/custom oak bar, 2 closet pantries & all appliances to stay! Formal dining rm w/tray ceiling just off of kitchen. Great rm boasts soaring cathedral ceilings, large windows & floor to ceiling stone gas fireplace to cozy up by. Lg master suite offers tray ceiling, walk-in closet, jetted garden tub & lg shower, his/her sinks. Finished walk-out bsmnt w/9 ft ceilings, stone gas fireplace, wet bar perfect for entertaining w/refrig & dishwasher included. Lg utility rm w/custom cabinetry. Abundant storage throughout home. Retractable awning on deck off of 4 season rm. 30x50 pole barn w/10x16 door & covered porch. Geothermal heating
Home Details
Home Type
- Single Family
Est. Annual Taxes
- $2,978
Year Built
- Built in 2004
Lot Details
- 30 Acre Lot
Parking
- 4 Car Attached Garage
Home Design
- Brick Exterior Construction
- Vinyl Construction Material
Interior Spaces
- 1-Story Property
- Living Room with Fireplace
- 2 Fireplaces
Bedrooms and Bathrooms
- 4 Bedrooms
Basement
- Walk-Out Basement
- Basement Fills Entire Space Under The House
- Fireplace in Basement
- 1 Bathroom in Basement
- 2 Bedrooms in Basement
Utilities
- Central Air
- Geothermal Heating and Cooling
- Private Company Owned Well
- Well
- Septic System
Listing and Financial Details
- Assessor Parcel Number 92-02-27-000-107.000-007
Ownership History
Purchase Details
Home Financials for this Owner
Home Financials are based on the most recent Mortgage that was taken out on this home.Similar Homes in Columbia City, IN
Home Values in the Area
Average Home Value in this Area
Purchase History
| Date | Buyer | Sale Price | Title Company |
|---|---|---|---|
| Randolph Nathan P | $388,000 | Lawyers Title |
Mortgage History
| Date | Status | Borrower | Loan Amount |
|---|---|---|---|
| Open | Randolph Nathan | $147,985 |
Property History
| Date | Event | Price | Change | Sq Ft Price |
|---|---|---|---|---|
| 04/22/2013 04/22/13 | Sold | $388,000 | -3.0% | $81 / Sq Ft |
| 03/12/2013 03/12/13 | Pending | -- | -- | -- |
| 03/02/2013 03/02/13 | For Sale | $399,900 | -- | $83 / Sq Ft |
Tax History Compared to Growth
Tax History
| Year | Tax Paid | Tax Assessment Tax Assessment Total Assessment is a certain percentage of the fair market value that is determined by local assessors to be the total taxable value of land and additions on the property. | Land | Improvement |
|---|---|---|---|---|
| 2024 | $4,460 | $635,300 | $77,400 | $557,900 |
| 2023 | $5,128 | $564,600 | $68,400 | $496,200 |
| 2022 | $4,629 | $522,700 | $58,900 | $463,800 |
| 2021 | $4,660 | $448,200 | $48,300 | $399,900 |
| 2020 | $4,326 | $416,200 | $45,600 | $370,600 |
| 2019 | $4,393 | $407,200 | $51,500 | $355,700 |
| 2018 | $4,388 | $389,500 | $52,600 | $336,900 |
| 2017 | $4,460 | $393,700 | $57,800 | $335,900 |
| 2016 | $4,257 | $382,500 | $60,200 | $322,300 |
| 2014 | $3,273 | $317,500 | $62,100 | $255,400 |
Agents Affiliated with this Home
-
Brad Minear
B
Seller's Agent in 2013
Brad Minear
Minear Real Estate
176 Total Sales
-
Natalie Lederle

Buyer's Agent in 2013
Natalie Lederle
Simply Natalie INC.
(260) 388-9588
19 Total Sales
Map
Source: Indiana Regional MLS
MLS Number: 201302070
APN: 92-02-27-000-107.000-007
- 0 County Road 550 W
- 3255 W Lincolnway
- 1349 N Wilson Lake Rd
- 2520 W Lincolnway
- 7364 W Old Trail Rd
- 0 County Road 325 N
- 0 W 600 N
- 3253 W Hill Dr
- 5461 N Walker Dr
- 3080 N Etna Rd
- TBD N 150 W Unit 2
- 5025 N Elder Rd
- 4240 N 50 W
- 260 N 850 W-92
- 1146 W Crooked Tree Dr
- 1042 W Green Meadow Run Unit 15
- 394 Westchester Dr Unit 18
- 841 S State Road 5
- 348 N Sweet Briar Ct
- 334 N Sweet Briar Ct Unit 7
- 4850 W 275 N
- 4632 W 275 N
- 4696 W 275 N
- 4835 W 275 N
- 4501 W 275 N
- 0 N 450 W Unit 201104957
- 0 N 450 W Unit 201203512
- 0 N 450 W Unit 9 201209546
- 0 N 450 W Unit 9 201302598
- 2686 N 450 W
- 2545 N 450 W
- 5305 W 275 N
- 4835 W 350 N
- 4355 W 275 N
- 2477 N 450 W
- 4301 W 275 N
- 5390 W 275 N
- 2425 N 450 W
- 2550 N 450 W
- 3010 N 550 W
