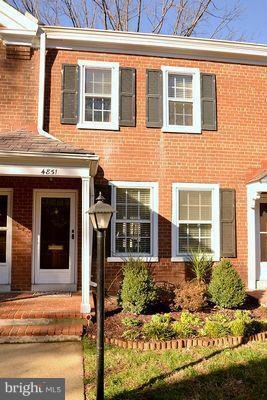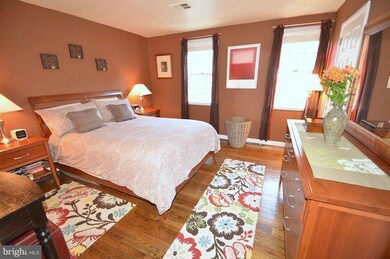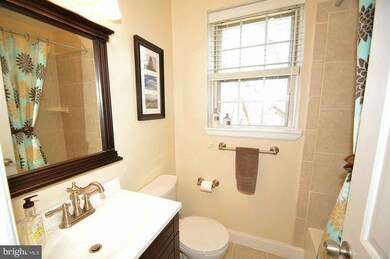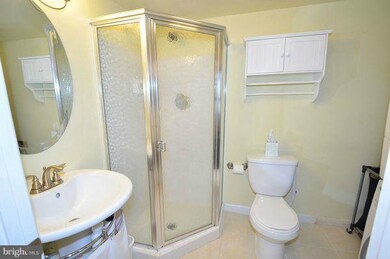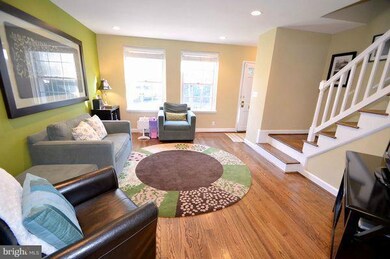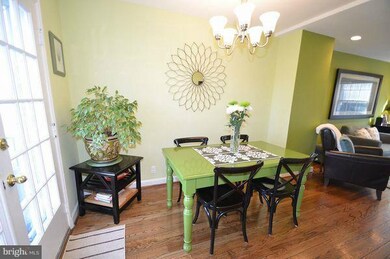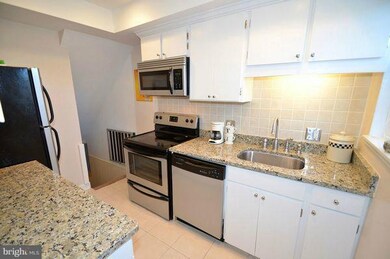
4851 27th Rd S Arlington, VA 22206
Fairlington NeighborhoodHighlights
- In Ground Pool
- Gourmet Kitchen
- Open Floorplan
- Gunston Middle School Rated A-
- View of Trees or Woods
- Colonial Architecture
About This Home
As of August 2015JUST THE CLARENDON YOU HAVE BEEN WAITING FOR W/ UPDATES GALORE! Perfect Location In One Of The Only Cul De Sac's. Beautiful Kitchen with Modern Appliances Granite Counters & Ceramic Tile Flr. RECESSED LIGHTS in Living Rm & The Family Room. High Energy Eff HVAC. The Entire House Painted in Modern Colors. Both Baths Redone. Gorgeous Hardwood Floors Throughout. Close Walk To Shirlington. Pools/Tennis
Townhouse Details
Home Type
- Townhome
Est. Annual Taxes
- $3,739
Year Built
- Built in 1944
Lot Details
- Two or More Common Walls
- Wooded Lot
- Backs to Trees or Woods
- Historic Home
- Property is in very good condition
HOA Fees
- $335 Monthly HOA Fees
Parking
- Unassigned Parking
Home Design
- Colonial Architecture
- Brick Exterior Construction
- Plaster Walls
- Slate Roof
Interior Spaces
- 1,383 Sq Ft Home
- Property has 3 Levels
- Open Floorplan
- Recessed Lighting
- Insulated Windows
- Window Treatments
- Insulated Doors
- Entrance Foyer
- Family Room
- Dining Room
- Den
- Wood Flooring
- Views of Woods
Kitchen
- Gourmet Kitchen
- Stove
- Microwave
- Dishwasher
- Upgraded Countertops
- Disposal
Bedrooms and Bathrooms
- 2 Bedrooms
- En-Suite Primary Bedroom
- 2 Full Bathrooms
Laundry
- Front Loading Dryer
- Front Loading Washer
Finished Basement
- Connecting Stairway
- Front Basement Entry
Outdoor Features
- In Ground Pool
- Deck
- Porch
Utilities
- Forced Air Heating and Cooling System
- Vented Exhaust Fan
- Electric Water Heater
- High Speed Internet
- Cable TV Available
Listing and Financial Details
- Assessor Parcel Number 29-005-487
Community Details
Overview
- Association fees include common area maintenance, custodial services maintenance, exterior building maintenance, lawn care front, lawn care rear, lawn care side, lawn maintenance, management, insurance, parking fee, pool(s), reserve funds, road maintenance, sewer, snow removal, trash, water
- Fairlington Villages Subdivision, Clarendon Floorplan
- Fairlington Villages Community
Amenities
- Common Area
- Party Room
- Recreation Room
Recreation
- Tennis Courts
- Community Playground
- Community Pool
Pet Policy
- Pets Allowed
Security
- Security Service
Ownership History
Purchase Details
Home Financials for this Owner
Home Financials are based on the most recent Mortgage that was taken out on this home.Purchase Details
Home Financials for this Owner
Home Financials are based on the most recent Mortgage that was taken out on this home.Purchase Details
Home Financials for this Owner
Home Financials are based on the most recent Mortgage that was taken out on this home.Purchase Details
Home Financials for this Owner
Home Financials are based on the most recent Mortgage that was taken out on this home.Similar Homes in the area
Home Values in the Area
Average Home Value in this Area
Purchase History
| Date | Type | Sale Price | Title Company |
|---|---|---|---|
| Warranty Deed | $409,900 | -- | |
| Warranty Deed | $390,000 | -- | |
| Warranty Deed | $409,000 | -- | |
| Deed | $175,500 | -- |
Mortgage History
| Date | Status | Loan Amount | Loan Type |
|---|---|---|---|
| Open | $452,200 | New Conventional | |
| Closed | $150,000 | New Conventional | |
| Previous Owner | $351,000 | New Conventional | |
| Previous Owner | $402,680 | FHA | |
| Previous Owner | $195,000 | Adjustable Rate Mortgage/ARM | |
| Previous Owner | $140,400 | No Value Available |
Property History
| Date | Event | Price | Change | Sq Ft Price |
|---|---|---|---|---|
| 08/26/2015 08/26/15 | Sold | $409,900 | 0.0% | $296 / Sq Ft |
| 07/30/2015 07/30/15 | Pending | -- | -- | -- |
| 07/24/2015 07/24/15 | For Sale | $409,900 | +5.1% | $296 / Sq Ft |
| 03/09/2012 03/09/12 | Sold | $390,000 | -1.2% | $282 / Sq Ft |
| 01/26/2012 01/26/12 | Pending | -- | -- | -- |
| 01/12/2012 01/12/12 | For Sale | $394,900 | -- | $286 / Sq Ft |
Tax History Compared to Growth
Tax History
| Year | Tax Paid | Tax Assessment Tax Assessment Total Assessment is a certain percentage of the fair market value that is determined by local assessors to be the total taxable value of land and additions on the property. | Land | Improvement |
|---|---|---|---|---|
| 2024 | $5,340 | $516,900 | $53,500 | $463,400 |
| 2023 | $5,324 | $516,900 | $53,500 | $463,400 |
| 2022 | $5,233 | $508,100 | $53,500 | $454,600 |
| 2021 | $5,018 | $487,200 | $48,200 | $439,000 |
| 2020 | $4,678 | $455,900 | $48,200 | $407,700 |
| 2019 | $4,375 | $426,400 | $44,300 | $382,100 |
| 2018 | $4,182 | $415,700 | $44,300 | $371,400 |
| 2017 | $4,077 | $405,300 | $44,300 | $361,000 |
| 2016 | $3,983 | $401,900 | $44,300 | $357,600 |
| 2015 | $4,037 | $405,300 | $44,300 | $361,000 |
| 2014 | $4,037 | $405,300 | $44,300 | $361,000 |
Agents Affiliated with this Home
-
Thomas Arehart

Seller's Agent in 2015
Thomas Arehart
Samson Properties
(703) 314-7374
59 in this area
86 Total Sales
-
Amy Faulconer

Buyer's Agent in 2015
Amy Faulconer
Pearson Smith Realty, LLC
(301) 980-6013
1 in this area
42 Total Sales
-
Gaylord Leonard
G
Buyer's Agent in 2012
Gaylord Leonard
ARK Properties
(703) 927-3616
6 Total Sales
Map
Source: Bright MLS
MLS Number: 1001567679
APN: 29-005-487
- 4854 28th St S Unit A
- 2605 S Walter Reed Dr Unit A
- 4829 27th Rd S
- 2862 S Buchanan St Unit B2
- 2743 S Buchanan St
- 2432 S Culpeper St
- 4811 29th St S Unit B2
- 4520 King St Unit 609
- 4911 29th Rd S
- 2858 S Abingdon St
- 4904 29th Rd S Unit A2
- 2949 S Columbus St Unit A1
- 2922 S Buchanan St Unit C1
- 2865 S Abingdon St
- 3210 S 28th St Unit 202
- 3210 S 28th St Unit 401
- 2518 S Walter Reed Dr Unit B
- 3101 N Hampton Dr Unit 504
- 3101 N Hampton Dr Unit 912
- 3101 N Hampton Dr Unit 814
