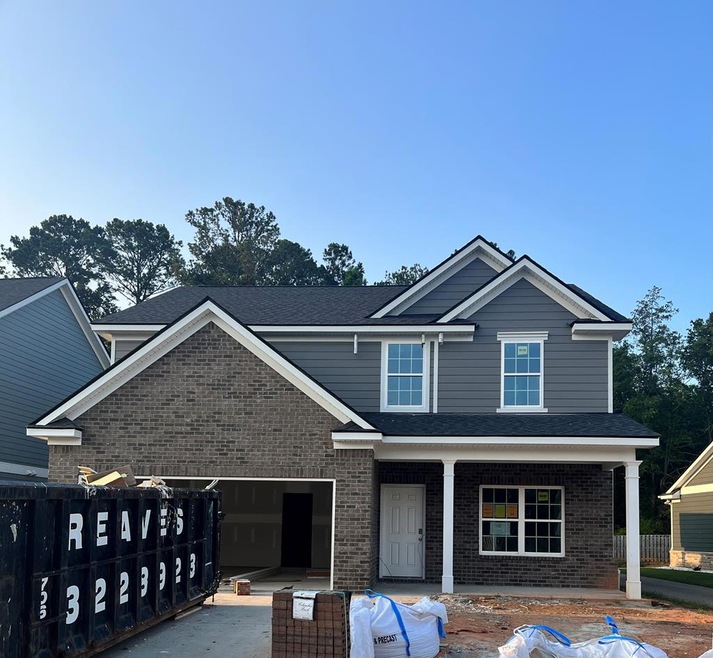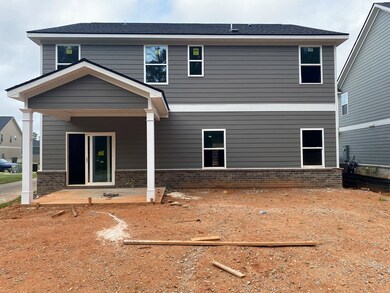
4851 Charleston Way Midland, GA 31820
Estimated Value: $358,621 - $398,000
Highlights
- New Construction
- Thermal Windows
- Double Vanity
- Wood Flooring
- 2 Car Attached Garage
- Walk-In Closet
About This Home
As of July 2023Presenting the Long Leaf Floor Plan to Charleston Place. The Long Leaf Plan features a charming covered front porch & rear patio, an attached 2 car garage. Enter through the foyer onto the beautiful luxury vinyl floors and notice the impressive dining area. This room could also serve as a study or flex area depending on your needs. From there step into the open concept kitchen. This kitchen offers a large kitchen island, and stainless kitchen appliances. The kitchen is open to the great room. Upstairs you'll find all 4 bedrooms, laundry and large bathroom with dual vanities perfect for growing families. The primary quarters feature a large walk in closet, a garden soaking, separate shower. Make this house your home today!
Last Agent to Sell the Property
Durham Sears Real Estate Brokerage Phone: 7063229075 Listed on: 06/09/2023
Home Details
Home Type
- Single Family
Est. Annual Taxes
- $4,795
Year Built
- Built in 2025 | New Construction
Lot Details
- 9,060
Parking
- 2 Car Attached Garage
Home Design
- Brick Exterior Construction
- Cement Siding
Interior Spaces
- 2,331 Sq Ft Home
- 2-Story Property
- Ceiling Fan
- Thermal Windows
- Entrance Foyer
- Fire and Smoke Detector
Kitchen
- Self-Cleaning Oven
- Microwave
- Dishwasher
- Disposal
Flooring
- Wood
- Carpet
Bedrooms and Bathrooms
- 4 Bedrooms
- Walk-In Closet
- Double Vanity
Laundry
- Laundry Room
- Laundry on upper level
Utilities
- Cooling Available
- Heating Available
Additional Features
- Patio
- Back Yard
Community Details
- Property has a Home Owners Association
- Charleston Place Subdivision
Listing and Financial Details
- Assessor Parcel Number 079 002 022
Ownership History
Purchase Details
Purchase Details
Home Financials for this Owner
Home Financials are based on the most recent Mortgage that was taken out on this home.Purchase Details
Purchase Details
Similar Homes in the area
Home Values in the Area
Average Home Value in this Area
Purchase History
| Date | Buyer | Sale Price | Title Company |
|---|---|---|---|
| Ash-Grayhawk Llc | -- | None Listed On Document | |
| Chauhan Rohit | -- | None Listed On Document | |
| Chauhan Rohit | $347,000 | None Listed On Document | |
| Ash-Grayhawk Llc | $46,500 | -- | |
| Kang Jinhyun | $245,849 | -- | |
| Kang Jinhyun | $245,849 | -- |
Mortgage History
| Date | Status | Borrower | Loan Amount |
|---|---|---|---|
| Previous Owner | Chauhan Rohit | $329,650 |
Property History
| Date | Event | Price | Change | Sq Ft Price |
|---|---|---|---|---|
| 07/30/2023 07/30/23 | Off Market | $349,643 | -- | -- |
| 07/27/2023 07/27/23 | Sold | $347,000 | -0.8% | $149 / Sq Ft |
| 06/10/2023 06/10/23 | Pending | -- | -- | -- |
| 06/09/2023 06/09/23 | For Sale | $349,643 | -- | $150 / Sq Ft |
Tax History Compared to Growth
Tax History
| Year | Tax Paid | Tax Assessment Tax Assessment Total Assessment is a certain percentage of the fair market value that is determined by local assessors to be the total taxable value of land and additions on the property. | Land | Improvement |
|---|---|---|---|---|
| 2024 | $4,795 | $135,716 | $16,220 | $119,496 |
| 2023 | $639 | $16,220 | $16,220 | $0 |
| 2022 | $662 | $16,220 | $16,220 | $0 |
| 2021 | $662 | $16,220 | $16,220 | $0 |
| 2020 | $662 | $16,220 | $16,220 | $0 |
| 2019 | $665 | $16,220 | $16,220 | $0 |
Agents Affiliated with this Home
-
Bo Durham

Seller's Agent in 2023
Bo Durham
Durham Sears Real Estate
(706) 464-5621
276 Total Sales
-
BLANCA BISHOP
B
Seller Co-Listing Agent in 2023
BLANCA BISHOP
Durham Sears Real Estate
(706) 604-8978
82 Total Sales
Map
Source: Columbus Board of REALTORS® (GA)
MLS Number: 200318
APN: 079 002 022
- 1000 Carrington Ct
- 4685 Ivy Patch Dr
- 4677 Ivy Patch Dr
- 4847 Wisteria Ln
- 4894 Wisteria Ln
- 9590 English Ivy Ct
- 4589 Carnoustie Ln
- 172-6 Almond Ridge Dr
- 1018 Annbriar Ln
- 5007 Spyglass Ct
- 252 Grey Rock Dr
- 4040 Wooldridge Rd
- 9742 Wooldridge Heights Dr
- 8541 Veterans Pkwy
- 2048 Old Guard Rd
- 67 Waterview Ct
- 5043 Spyglass Ct
- 3860 Essex Heights Trail
- 4846 Champion's Way
- 4838 Champion's Way
- 4851 Charleston Way
- 5317 Pierce Chapel Rd
- 9500 Veterans Pkwy
- 5213 Pierce Chapel Rd
- 5201 Pierce Chapel Rd
- 5257 Pierce Chapel Rd
- 9530 Veterans Pkwy
- 9530 Veterans Pkwy
- 5060 Pierce Chapel Rd
- 5379 Pierce Chapel Rd
- 5222 Pierce Chapel Rd
- 9646 Veterans Pkwy
- 9654 Veterans Pkwy
- 9112 Blackmon Rd
- 5260 Pierce Chapel Rd
- 5292 Pierce Chapel Rd
- 9300 Veterans Pkwy
- 9254 Granite Field Ct
- 9258 Granite Field Ct
- 9248 Granite Field Ct

