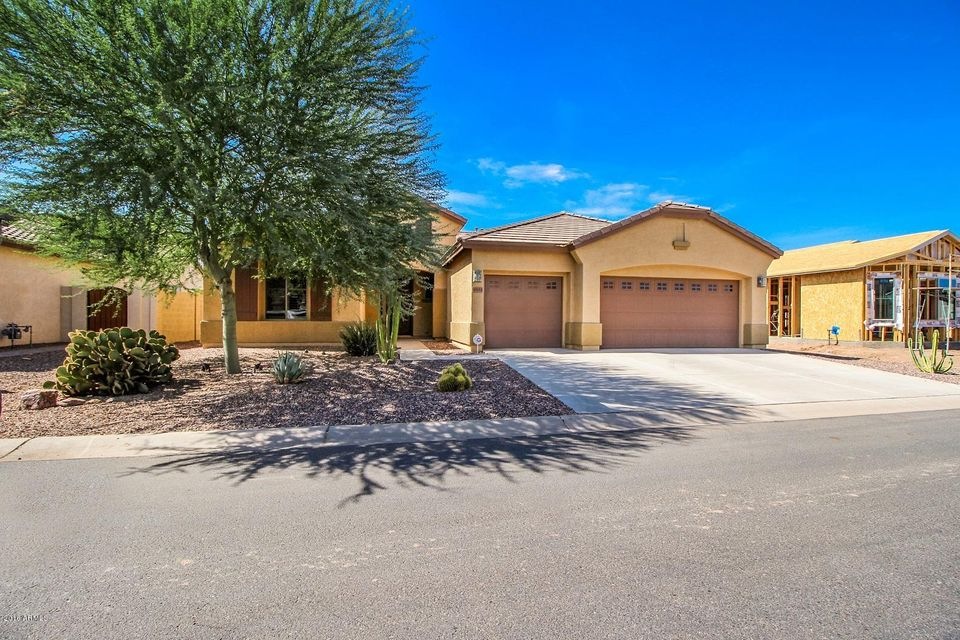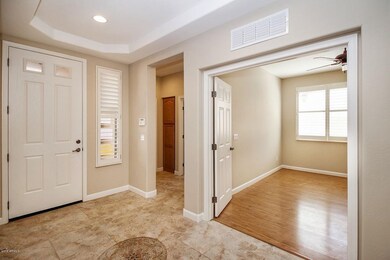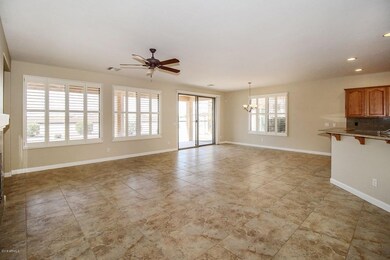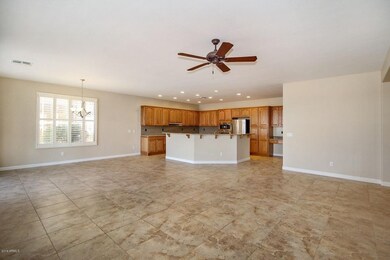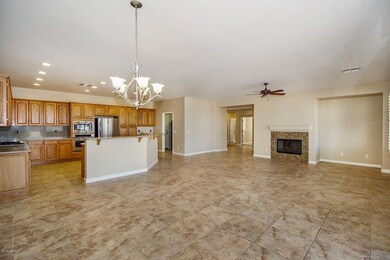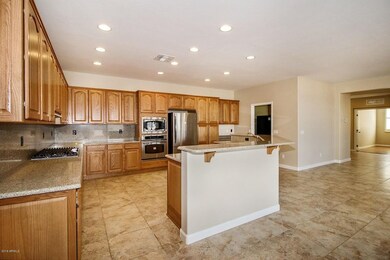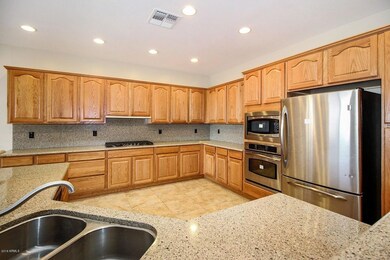
Highlights
- Golf Course Community
- Gated with Attendant
- Granite Countertops
- Fitness Center
- Clubhouse
- Community Pool
About This Home
As of March 2018Beautifully upgraded home in the resort community of Robson Ranch! Open great room includes a spacious and bright kitchen with granite counter tops, stainless steel appliances, huge island with breakfast bar and built in desk area. Adjoining family room includes a gas fireplace and media niche. Large master suite includes a bay window plus separate tub and large step in shower, double sinks and walk in closet. Additional bedroom, full bathroom, powder room and den or office complete the home. The Robson Ranch community includes every amenity you could imagine and more!
Last Agent to Sell the Property
RE/MAX Casa Grande Brokerage Phone: 520-836-1717 License #BR627220000 Listed on: 07/26/2016

Home Details
Home Type
- Single Family
Est. Annual Taxes
- $4,011
Year Built
- Built in 2006
Lot Details
- 8,503 Sq Ft Lot
- Front and Back Yard Sprinklers
- Sprinklers on Timer
HOA Fees
- $186 Monthly HOA Fees
Parking
- 3 Car Direct Access Garage
- Garage Door Opener
Home Design
- Tile Roof
- Block Exterior
- Stucco
Interior Spaces
- 2,218 Sq Ft Home
- 1-Story Property
- Ceiling Fan
- Gas Fireplace
- Double Pane Windows
- Family Room with Fireplace
Kitchen
- Eat-In Kitchen
- Breakfast Bar
- Gas Cooktop
- <<builtInMicrowave>>
- Kitchen Island
- Granite Countertops
Flooring
- Carpet
- Laminate
- Tile
Bedrooms and Bathrooms
- 2 Bedrooms
- Primary Bathroom is a Full Bathroom
- 2.5 Bathrooms
- Dual Vanity Sinks in Primary Bathroom
- Bathtub With Separate Shower Stall
Schools
- Adult Elementary And Middle School
- Adult High School
Utilities
- Refrigerated Cooling System
- Heating System Uses Natural Gas
- Water Softener
- High Speed Internet
- Cable TV Available
Additional Features
- No Interior Steps
- Covered patio or porch
Listing and Financial Details
- Tax Lot 52
- Assessor Parcel Number 402-30-235
Community Details
Overview
- Association fees include ground maintenance
- Robson Ranch Association, Phone Number (520) 426-3355
- Built by Robson
- Robson Ranch Casa Grande Unit 4 Subdivision
Amenities
- Clubhouse
- Recreation Room
Recreation
- Golf Course Community
- Tennis Courts
- Fitness Center
- Community Pool
- Community Spa
- Bike Trail
Security
- Gated with Attendant
Ownership History
Purchase Details
Home Financials for this Owner
Home Financials are based on the most recent Mortgage that was taken out on this home.Purchase Details
Home Financials for this Owner
Home Financials are based on the most recent Mortgage that was taken out on this home.Purchase Details
Purchase Details
Home Financials for this Owner
Home Financials are based on the most recent Mortgage that was taken out on this home.Similar Homes in Eloy, AZ
Home Values in the Area
Average Home Value in this Area
Purchase History
| Date | Type | Sale Price | Title Company |
|---|---|---|---|
| Warranty Deed | $273,000 | Empire West Title Agency Inc | |
| Warranty Deed | $222,500 | Empire West Title Agency | |
| Deed In Lieu Of Foreclosure | -- | Title365 | |
| Special Warranty Deed | $407,529 | Old Republic Title Agency |
Mortgage History
| Date | Status | Loan Amount | Loan Type |
|---|---|---|---|
| Previous Owner | $366,750 | Unknown |
Property History
| Date | Event | Price | Change | Sq Ft Price |
|---|---|---|---|---|
| 03/22/2018 03/22/18 | Sold | $273,000 | -5.2% | $123 / Sq Ft |
| 03/12/2018 03/12/18 | For Sale | $287,900 | +5.5% | $130 / Sq Ft |
| 03/12/2018 03/12/18 | Off Market | $273,000 | -- | -- |
| 02/19/2018 02/19/18 | Price Changed | $287,900 | -0.7% | $130 / Sq Ft |
| 01/30/2018 01/30/18 | Price Changed | $289,900 | -1.7% | $131 / Sq Ft |
| 12/04/2017 12/04/17 | Price Changed | $294,900 | -1.0% | $133 / Sq Ft |
| 10/20/2017 10/20/17 | Price Changed | $297,900 | -0.7% | $134 / Sq Ft |
| 07/31/2017 07/31/17 | Price Changed | $299,900 | 0.0% | $135 / Sq Ft |
| 05/13/2017 05/13/17 | For Sale | $300,000 | +34.8% | $135 / Sq Ft |
| 02/28/2017 02/28/17 | Sold | $222,500 | -7.3% | $100 / Sq Ft |
| 02/02/2017 02/02/17 | Pending | -- | -- | -- |
| 01/26/2017 01/26/17 | Price Changed | $239,900 | -6.1% | $108 / Sq Ft |
| 01/24/2017 01/24/17 | For Sale | $255,500 | +14.8% | $115 / Sq Ft |
| 01/23/2017 01/23/17 | Off Market | $222,500 | -- | -- |
| 12/09/2016 12/09/16 | Price Changed | $255,500 | -3.8% | $115 / Sq Ft |
| 11/03/2016 11/03/16 | Price Changed | $265,500 | -1.6% | $120 / Sq Ft |
| 09/29/2016 09/29/16 | Price Changed | $269,900 | -5.3% | $122 / Sq Ft |
| 08/26/2016 08/26/16 | Price Changed | $284,900 | -8.1% | $128 / Sq Ft |
| 07/26/2016 07/26/16 | For Sale | $309,900 | -- | $140 / Sq Ft |
Tax History Compared to Growth
Tax History
| Year | Tax Paid | Tax Assessment Tax Assessment Total Assessment is a certain percentage of the fair market value that is determined by local assessors to be the total taxable value of land and additions on the property. | Land | Improvement |
|---|---|---|---|---|
| 2025 | $3,671 | $39,739 | -- | -- |
| 2024 | $3,566 | $39,833 | -- | -- |
| 2023 | $3,695 | $31,937 | $0 | $0 |
| 2022 | $3,566 | $26,779 | $6,098 | $20,681 |
| 2021 | $3,742 | $23,738 | $0 | $0 |
| 2020 | $3,669 | $23,375 | $0 | $0 |
| 2019 | $3,543 | $22,475 | $0 | $0 |
| 2018 | $3,476 | $20,699 | $0 | $0 |
| 2017 | $3,877 | $22,387 | $0 | $0 |
| 2016 | $4,011 | $22,038 | $4,000 | $18,038 |
| 2014 | $3,018 | $20,211 | $4,000 | $16,211 |
Agents Affiliated with this Home
-
David Morgan

Seller's Agent in 2018
David Morgan
HomeSmart Premier
(480) 251-4231
33 in this area
620 Total Sales
-
Kelli McIntosh
K
Seller Co-Listing Agent in 2018
Kelli McIntosh
At Home
(480) 225-8253
8 in this area
259 Total Sales
-
Roy Friedman

Buyer's Agent in 2018
Roy Friedman
RE/MAX
(505) 686-3155
14 in this area
189 Total Sales
-
Melissa Yost Fuentes

Seller's Agent in 2017
Melissa Yost Fuentes
RE/MAX
(520) 431-8130
35 in this area
557 Total Sales
Map
Source: Arizona Regional Multiple Listing Service (ARMLS)
MLS Number: 5476400
APN: 402-30-235
- 4853 W Tortoise Dr
- 5314 N Cordes Dr
- 4756 W Nogales Way
- 5161 N Scottsdale Rd
- 5118 N Cordes Rd
- 5401 N Pioneer Dr
- 4877 W Comanche Dr
- 5351 N Pioneer Dr
- 4751 W Pueblo Dr
- 4844 W Comanche Dr
- 5044 W Buckskin Dr
- 5083 W Buckskin Dr
- 4608 W Acacia Dr
- 5420 N Comanche Dr
- 5174 W Buckskin Dr Unit 6
- 5184 W Buckskin Dr
- 3300 W Picacho Dr Unit 3
- 4863 W Picacho Dr
- 5261 N Arrowhead Dr
- 5260 N Willcox Dr
