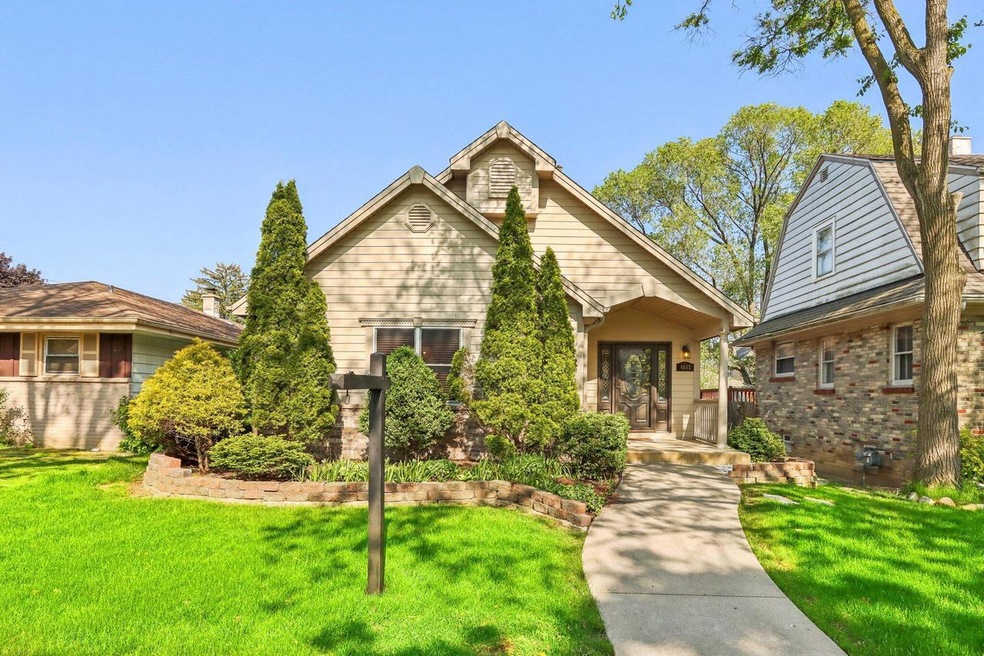
4852 N Mohawk Ave Milwaukee, WI 53217
Glen Port NeighborhoodHighlights
- Deck
- 2 Car Detached Garage
- Bathtub with Shower
- Nicolet High School Rated A
- Walk-In Closet
- Bathroom on Main Level
About This Home
As of June 2024*$45k PRICE REDUCTION* Unique opportunity...2006 ranch featuring ''newer'' home amenities like 4 beds + 3.5 baths while being tucked away in cozy established neighborhood pocket just north of Estabrook Park. Enter to uncover open concept floor plan showcasing engineered hardwood floors and vaulted ceilings. Kitchen remodeled in 2013 to include Viking stainless steel appliances, granite counters, and glass tile backsplash. Main floor also features laundry room and 2 bedrooms, including primary ensuite. Finished lower level (with 4 egress windows) offers up 2 more bedrooms, another full bathroom, and huge family room with gas fireplace. Numerous accessibility features exist, including ramp in back and roll-in shower in primary. 2-car garage + 1-car parking pad. Near Oak Leaf Trail and I-43.
Last Agent to Sell the Property
Keller Williams Realty-Milwaukee North Shore License #79301-94 Listed on: 05/14/2024

Home Details
Home Type
- Single Family
Est. Annual Taxes
- $6,908
Year Built
- Built in 2006
Parking
- 2 Car Detached Garage
- Garage Door Opener
- 1 to 5 Parking Spaces
Home Design
- Brick Exterior Construction
Interior Spaces
- 2,703 Sq Ft Home
- 1-Story Property
Kitchen
- Oven
- Cooktop
- Microwave
- Dishwasher
- Disposal
Bedrooms and Bathrooms
- 4 Bedrooms
- En-Suite Primary Bedroom
- Walk-In Closet
- Bathroom on Main Level
- Bathtub with Shower
- Primary Bathroom includes a Walk-In Shower
- Walk-in Shower
Laundry
- Dryer
- Washer
Finished Basement
- Basement Fills Entire Space Under The House
- Sump Pump
- Block Basement Construction
- Basement Windows
Schools
- Parkway Elementary School
- Glen Hills Middle School
- Nicolet High School
Utilities
- Forced Air Heating and Cooling System
- Heating System Uses Natural Gas
Additional Features
- Deck
- 4,792 Sq Ft Lot
Listing and Financial Details
- Exclusions: Seller's personal property and stager's furniture.
Ownership History
Purchase Details
Home Financials for this Owner
Home Financials are based on the most recent Mortgage that was taken out on this home.Purchase Details
Purchase Details
Home Financials for this Owner
Home Financials are based on the most recent Mortgage that was taken out on this home.Purchase Details
Home Financials for this Owner
Home Financials are based on the most recent Mortgage that was taken out on this home.Purchase Details
Similar Homes in Milwaukee, WI
Home Values in the Area
Average Home Value in this Area
Purchase History
| Date | Type | Sale Price | Title Company |
|---|---|---|---|
| Guardian Deed | $430,000 | Focus Title | |
| Warranty Deed | $264,000 | Land Title Services Inc | |
| Quit Claim Deed | $40,500 | None Available | |
| Deed | $58,000 | Milwaukee Title Closing Serv | |
| Interfamily Deed Transfer | -- | -- |
Mortgage History
| Date | Status | Loan Amount | Loan Type |
|---|---|---|---|
| Open | $408,500 | New Conventional | |
| Previous Owner | $184,000 | Construction | |
| Previous Owner | $43,500 | Purchase Money Mortgage |
Property History
| Date | Event | Price | Change | Sq Ft Price |
|---|---|---|---|---|
| 06/28/2024 06/28/24 | Sold | $430,000 | +3.6% | $159 / Sq Ft |
| 05/30/2024 05/30/24 | Price Changed | $414,900 | -9.8% | $153 / Sq Ft |
| 05/17/2024 05/17/24 | For Sale | $459,900 | -- | $170 / Sq Ft |
Tax History Compared to Growth
Tax History
| Year | Tax Paid | Tax Assessment Tax Assessment Total Assessment is a certain percentage of the fair market value that is determined by local assessors to be the total taxable value of land and additions on the property. | Land | Improvement |
|---|---|---|---|---|
| 2023 | $6,908 | $268,700 | $61,000 | $207,700 |
| 2022 | $6,737 | $268,700 | $61,000 | $207,700 |
| 2021 | $6,350 | $268,700 | $61,000 | $207,700 |
| 2020 | $6,555 | $268,700 | $61,000 | $207,700 |
| 2019 | $6,310 | $268,700 | $61,000 | $207,700 |
| 2018 | $7,278 | $244,500 | $61,000 | $183,500 |
| 2017 | $6,523 | $244,500 | $61,000 | $183,500 |
| 2016 | $6,155 | $238,100 | $61,000 | $177,100 |
| 2015 | $6,348 | $238,100 | $61,000 | $177,100 |
| 2014 | $6,222 | $238,100 | $61,000 | $177,100 |
Agents Affiliated with this Home
-
Guy Nicolet

Seller's Agent in 2024
Guy Nicolet
Keller Williams Realty-Milwaukee North Shore
(414) 339-7066
1 in this area
22 Total Sales
-
Annie Jurczyk

Buyer's Agent in 2024
Annie Jurczyk
Keller Williams Realty-Milwaukee North Shore
(414) 628-3459
1 in this area
79 Total Sales
Map
Source: Metro MLS
MLS Number: 1875496
APN: 203-1152-000
- 4892 N Mohawk Ave
- 5001 N Bay Ridge Ave
- 620 W Rock Place
- 4629 N Port Washington Rd
- 5142 N Shoreland Ave
- 5048 N Berkeley Blvd
- 4772 N Diversey Blvd
- 4728 N Diversey Blvd
- 5235 N Ironwood Rd
- 4638 N River Park Blvd
- 4632 N River Park Blvd
- 5235 N Berkeley Blvd
- 5262 N Diversey Blvd
- 5418 N Shoreland Ave
- 5463 N Lydell Ave
- 805 E Henry Clay St Unit 304
- 5157 N Woodruff Ave
- 5340 N Diversey Blvd
- 5512 N Kent Ave
- 4747 N Marlborough Dr
