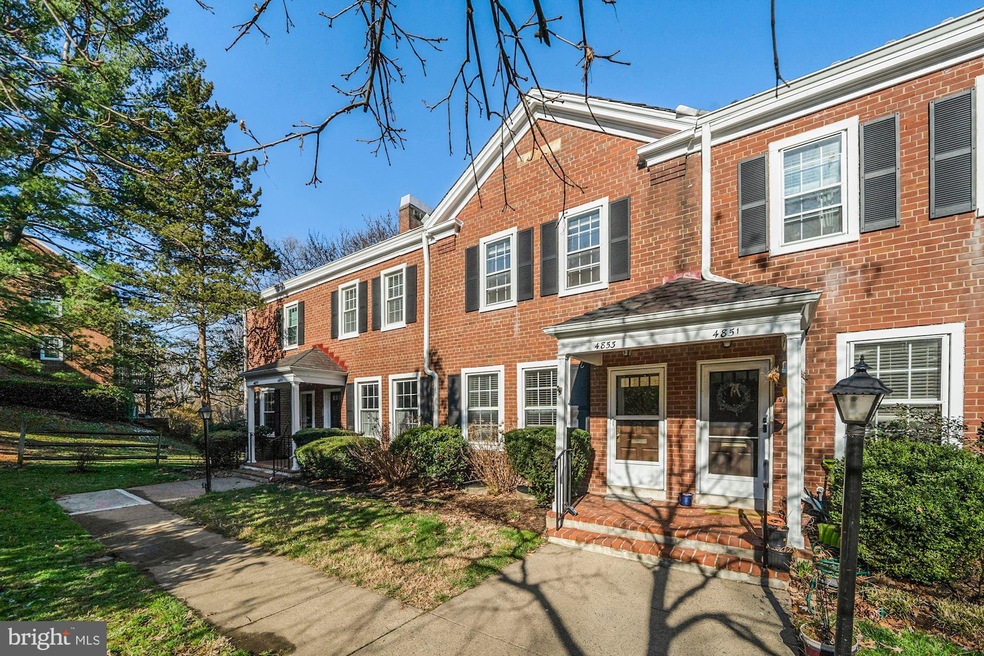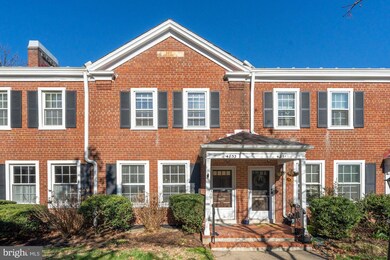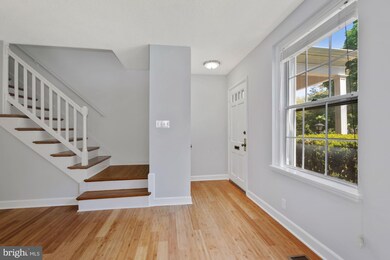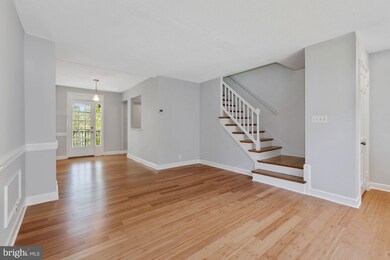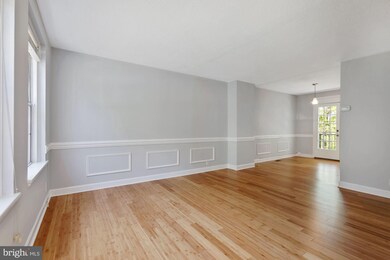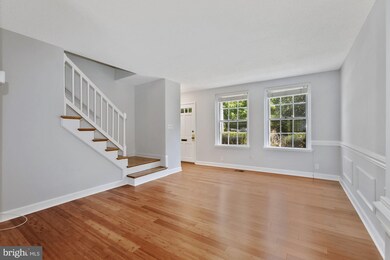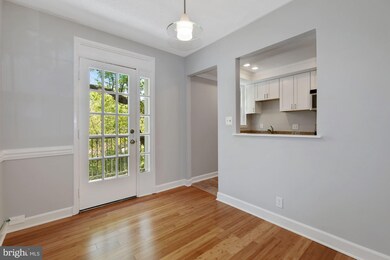
4853 27th Rd S Arlington, VA 22206
Fairlington NeighborhoodEstimated Value: $582,000 - $600,000
Highlights
- View of Trees or Woods
- Traditional Architecture
- Attic
- Gunston Middle School Rated A-
- Wood Flooring
- Community Pool
About This Home
As of May 2022Fairlington Villages! 3 level brick townhouse with attic space for extra storage or potential to convert into additional finished space. Lots of natural light. Quiet cul-de-sac location with on street parking. Private, maintenance-free balcony with a view of the trees. Updated kitchen with granite countertops, stainless steel appliances, and new cabinets! Beautiful, new hardwood floors throughout the main and upper levels. Lower level has a recreation room with built-ins and a den that can be used as an office, extra bedroom, exercise space, or more! Also located on the lower level is a full bath with the laundry space with a full size washer and dryer. Come join the wonderful Fairlington community. Lots of community amenities: pools, tennis courts, playground, basketball courts, and the Fairlington Community Center. Easy access to bus 7A that goes to Pentagon, Pentagon City, Landmark, and Van Dorn St metro.
Last Agent to Sell the Property
Ashley Dunnington
Long & Foster Real Estate, Inc. Listed on: 03/17/2022

Townhouse Details
Home Type
- Townhome
Est. Annual Taxes
- $5,018
Year Built
- Built in 1944
Lot Details
- 3.79
HOA Fees
- $412 Monthly HOA Fees
Home Design
- Traditional Architecture
- Brick Exterior Construction
- Permanent Foundation
- Slate Roof
Interior Spaces
- Property has 3 Levels
- Built-In Features
- Views of Woods
- Attic
Kitchen
- Stove
- Microwave
- Dishwasher
- Disposal
Flooring
- Wood
- Carpet
- Ceramic Tile
Bedrooms and Bathrooms
- 2 Bedrooms
Laundry
- Laundry on lower level
- Dryer
- Washer
Finished Basement
- Connecting Stairway
- Interior Basement Entry
Parking
- Public Parking
- On-Street Parking
- Surface Parking
- Unassigned Parking
Outdoor Features
- Balcony
Schools
- Abingdon Elementary School
- Gunston Middle School
- Wakefield High School
Utilities
- Central Heating and Cooling System
- Electric Water Heater
Listing and Financial Details
- Assessor Parcel Number 29-005-486
Community Details
Overview
- Association fees include common area maintenance, exterior building maintenance, management
- Fairlington Villages Condos, Phone Number (703) 379-1440
- Fairlington Villages Community
- Fairlington Villages Subdivision
- Property Manager
Amenities
- Picnic Area
Recreation
- Tennis Courts
- Community Basketball Court
- Community Pool
Pet Policy
- Pets Allowed
Ownership History
Purchase Details
Home Financials for this Owner
Home Financials are based on the most recent Mortgage that was taken out on this home.Purchase Details
Home Financials for this Owner
Home Financials are based on the most recent Mortgage that was taken out on this home.Purchase Details
Home Financials for this Owner
Home Financials are based on the most recent Mortgage that was taken out on this home.Purchase Details
Home Financials for this Owner
Home Financials are based on the most recent Mortgage that was taken out on this home.Purchase Details
Home Financials for this Owner
Home Financials are based on the most recent Mortgage that was taken out on this home.Similar Homes in Arlington, VA
Home Values in the Area
Average Home Value in this Area
Purchase History
| Date | Buyer | Sale Price | Title Company |
|---|---|---|---|
| Ohrablo Elizabeth M | $530,000 | Stewart Title Guaranty Company | |
| Ohrablo Elizabeth M | $530,000 | Stewart Title Guaranty Company | |
| Camacho Louis Carlos | $420,000 | Title Resources Inc | |
| Conley David I | $405,000 | -- | |
| Cannata Jennifer | $375,000 | -- | |
| Farley Evan | $140,000 | -- |
Mortgage History
| Date | Status | Borrower | Loan Amount |
|---|---|---|---|
| Open | Ohrablo Elizabeth M | $514,100 | |
| Closed | Ohrablo Elizabeth M | $514,100 | |
| Previous Owner | Camacho Louis Carlos | $392,627 | |
| Previous Owner | Camacho Louis Carlos | $394,835 | |
| Previous Owner | Camacho Louis Carlos | $405,980 | |
| Previous Owner | Ignatius Conley Jr David | $405,940 | |
| Previous Owner | Conley David | $411,452 | |
| Previous Owner | Conley David I | $413,707 | |
| Previous Owner | Cannata Jennifer | $300,000 | |
| Previous Owner | Farley Evan | $142,800 |
Property History
| Date | Event | Price | Change | Sq Ft Price |
|---|---|---|---|---|
| 05/20/2022 05/20/22 | Sold | $530,000 | +2.9% | $383 / Sq Ft |
| 05/02/2022 05/02/22 | Pending | -- | -- | -- |
| 04/29/2022 04/29/22 | For Sale | $515,000 | -2.8% | $372 / Sq Ft |
| 04/22/2022 04/22/22 | Off Market | $530,000 | -- | -- |
| 03/28/2022 03/28/22 | Price Changed | $515,000 | -4.6% | $372 / Sq Ft |
| 03/17/2022 03/17/22 | For Sale | $539,900 | +28.5% | $390 / Sq Ft |
| 03/30/2018 03/30/18 | Sold | $420,000 | +1.2% | $304 / Sq Ft |
| 02/26/2018 02/26/18 | Pending | -- | -- | -- |
| 02/23/2018 02/23/18 | For Sale | $415,000 | -- | $300 / Sq Ft |
Tax History Compared to Growth
Tax History
| Year | Tax Paid | Tax Assessment Tax Assessment Total Assessment is a certain percentage of the fair market value that is determined by local assessors to be the total taxable value of land and additions on the property. | Land | Improvement |
|---|---|---|---|---|
| 2024 | $5,340 | $516,900 | $53,500 | $463,400 |
| 2023 | $5,324 | $516,900 | $53,500 | $463,400 |
| 2022 | $5,233 | $508,100 | $53,500 | $454,600 |
| 2021 | $5,018 | $487,200 | $48,200 | $439,000 |
| 2020 | $4,678 | $455,900 | $48,200 | $407,700 |
| 2019 | $4,375 | $426,400 | $44,300 | $382,100 |
| 2018 | $4,182 | $415,700 | $44,300 | $371,400 |
| 2017 | $4,077 | $405,300 | $44,300 | $361,000 |
| 2016 | $3,983 | $401,900 | $44,300 | $357,600 |
| 2015 | $4,037 | $405,300 | $44,300 | $361,000 |
| 2014 | $4,037 | $405,300 | $44,300 | $361,000 |
Agents Affiliated with this Home
-

Seller's Agent in 2022
Ashley Dunnington
Long & Foster
(202) 250-4646
-
Jillian Keck Hogan

Buyer's Agent in 2022
Jillian Keck Hogan
McEnearney Associates
(804) 229-3733
4 in this area
275 Total Sales
-
Michael Korin

Seller's Agent in 2018
Michael Korin
EXP Realty, LLC
(703) 216-8467
1 in this area
33 Total Sales
Map
Source: Bright MLS
MLS Number: VAAR2013182
APN: 29-005-486
- 2605 S Walter Reed Dr Unit A
- 4829 27th Rd S
- 4854 28th St S Unit A
- 2743 S Buchanan St
- 2432 S Culpeper St
- 2862 S Buchanan St Unit B2
- 4811 29th St S Unit B2
- 2858 S Abingdon St
- 4520 King St Unit 609
- 4911 29th Rd S
- 2518 S Walter Reed Dr Unit B
- 2865 S Abingdon St
- 2922 S Buchanan St Unit C1
- 2949 S Columbus St Unit A1
- 4904 29th Rd S Unit A2
- 3210 S 28th St Unit 202
- 3210 S 28th St Unit 401
- 3330 S 28th St Unit 203
- 3330 S 28th St Unit 402
- 3101 N Hampton Dr Unit 504
- 4853 27th Rd S
- 4851 27th Rd S
- 4855 27th Rd S Unit 2485
- 4855 27th Rd S
- 4849 27th Rd S
- 4859 27th Rd S
- 4861 27th Rd S
- 4847 27th Rd S Unit 2489
- 4847 27th Rd S
- 4863 27th Rd S
- 4845 27th Rd S Unit 2490
- 4845 27th Rd S
- 4843 27th Rd S
- 4819 28th St S Unit B
- 4819 28th St S Unit A
- 4819 28th St S
- 4841 27th Rd S
- 4821 28th St S
- 4821 28th St S Unit A2
- 4821 28th St S Unit B1
