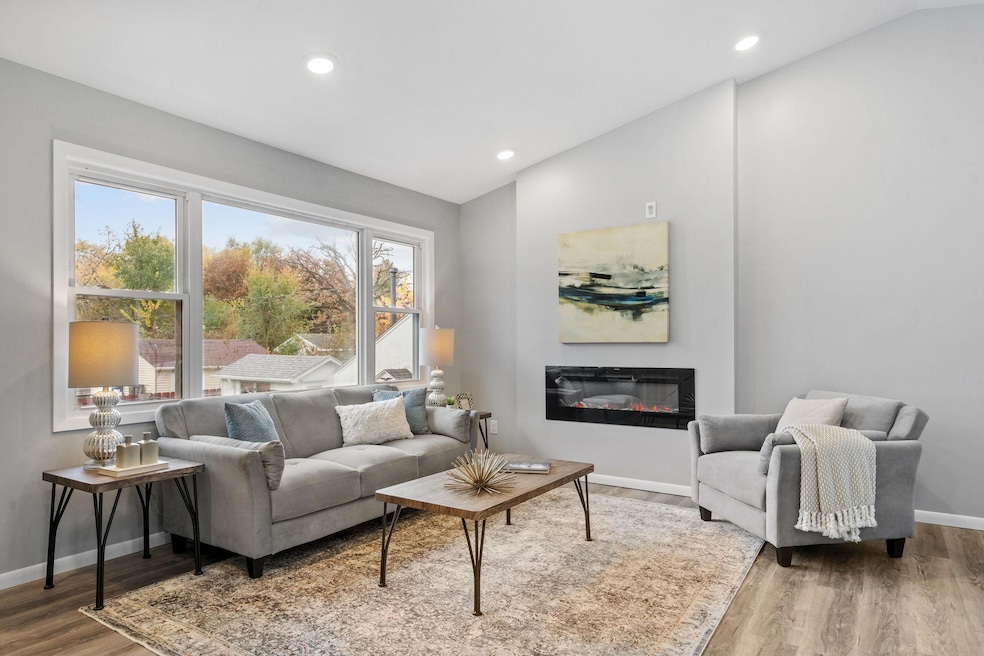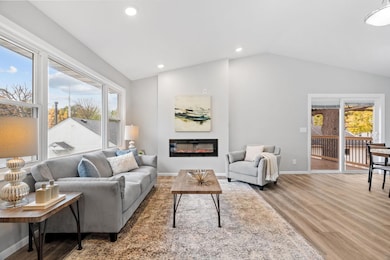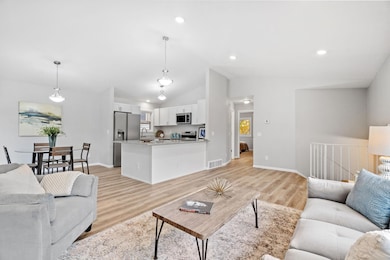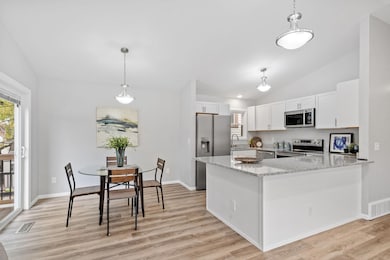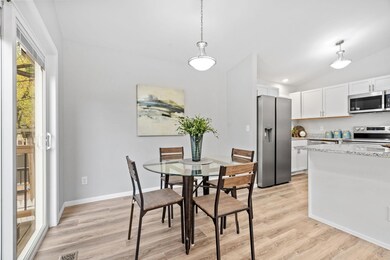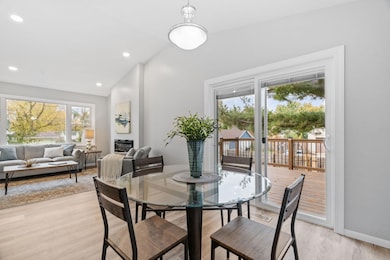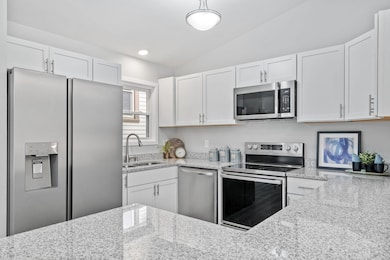4853 Camden Ave N Minneapolis, MN 55430
Lind-Bohanon NeighborhoodEstimated payment $1,849/month
Highlights
- Vaulted Ceiling
- No HOA
- The kitchen features windows
- Main Floor Primary Bedroom
- Stainless Steel Appliances
- Brick Veneer
About This Home
Rare, Completely-Renovated 1980’s-built, 5-Bedroom 2-Bath Home with Modern Updates, Vaulted Ceilings, and Prime Park Location! Discover this stunning, fully updated home in the welcoming Lind-Bohanon neighborhood—perfectly situated just blocks from Creekview Park, featuring the only 3-story play structure in Minneapolis with a 30-foot-high slide, skate park, recreation center, basketball courts, baseball fields, and scenic Shingle Creek Regional Trail with 12 miles of natural walking and biking paths. This 2025 renovated home features a new roof, central air, updated plumbing and electrical throughout, attic insulated to R-40+, high-efficiency furnace, maintenance-free vinyl and aluminum exterior, energy-efficient windows, fresh designer paint, and updated lighting fixtures. Upper level welcomes you with ceramic tile entry and digital entry system, opening to a spectacular vaulted open-concept living and dining area filled with natural light and modern recessed lighting, featuring new electric fireplace with remote perfect for cozy evenings. Sliding glass door leads to beautiful new composite deck ideal for entertaining. Gourmet kitchen showcases granite countertops with peninsula breakfast bar, all new white shaker cabinetry, and brand new stainless steel appliances. Upper level also features primary bedroom with adjoining full bath featuring ceramic tile shower surround and all-new vanity and fixtures, plus second spacious bedroom. Lower level offers spacious family room perfect for game nights or movie watching, three additional bedrooms providing flexibility for guests or home office, 3⁄4-bath with walk-in shower, and convenient laundry room with sump pump and full drain tile system. Exterior features fully privacy-fenced and gated backyard providing secure outdoor space for pets or entertaining, large cement driveway with ample off-street parking, and new composite deck for outdoor living. This move-in-ready home offers exceptional convenience with easy I-94 and I-694 access putting downtown Minneapolis just 10 miles away in 15 minutes, Brooklyn Center Transit Center with rapid bus service nearby, and surrounded by diverse dining options, including Jambo Africa, BB's Live Fire Grille, and Rose Garden Asian Bistro. Properties this extensively updated with modern amenities and prime park location don't last long—schedule your showing today before it's gone! GREAT HOME, GREAT VALUE! Move-in Ready, Quick closing possible. SEE TODAY!
Home Details
Home Type
- Single Family
Est. Annual Taxes
- $3,911
Year Built
- Built in 1981
Lot Details
- 5,227 Sq Ft Lot
- Lot Dimensions are 40 x 128 x 40 x 128
- Property is Fully Fenced
- Privacy Fence
- Wood Fence
Home Design
- Bi-Level Home
- Brick Veneer
- Pitched Roof
- Architectural Shingle Roof
- Vinyl Siding
Interior Spaces
- Vaulted Ceiling
- Recessed Lighting
- Circulating Fireplace
- Decorative Fireplace
- Ventless Fireplace
- Electric Fireplace
- Family Room
- Living Room with Fireplace
- Dining Room
Kitchen
- Range
- Microwave
- Dishwasher
- Stainless Steel Appliances
- The kitchen features windows
Bedrooms and Bathrooms
- 5 Bedrooms
- Primary Bedroom on Main
Laundry
- Laundry Room
- Dryer
- Washer
Finished Basement
- Basement Fills Entire Space Under The House
- Sump Pump
- Drain
- Block Basement Construction
- Basement Window Egress
Parking
- Shared Driveway
- Open Parking
Utilities
- Forced Air Heating and Cooling System
- 100 Amp Service
- Gas Water Heater
Community Details
- No Home Owners Association
- Newcombs Add Subdivision
Listing and Financial Details
- Assessor Parcel Number 1211821310238
Map
Home Values in the Area
Average Home Value in this Area
Tax History
| Year | Tax Paid | Tax Assessment Tax Assessment Total Assessment is a certain percentage of the fair market value that is determined by local assessors to be the total taxable value of land and additions on the property. | Land | Improvement |
|---|---|---|---|---|
| 2024 | $4,025 | $263,000 | $37,000 | $226,000 |
| 2023 | $3,575 | $265,000 | $34,000 | $231,000 |
| 2022 | $3,059 | $243,000 | $32,000 | $211,000 |
| 2021 | $2,461 | $212,000 | $10,000 | $202,000 |
| 2020 | $2,565 | $184,000 | $18,300 | $165,700 |
| 2019 | $2,516 | $177,000 | $14,200 | $162,800 |
| 2018 | $2,201 | $168,500 | $14,200 | $154,300 |
| 2017 | $2,009 | $130,500 | $12,900 | $117,600 |
| 2016 | $1,916 | $120,500 | $12,900 | $107,600 |
| 2015 | $1,686 | $101,000 | $12,900 | $88,100 |
| 2014 | -- | $96,000 | $12,900 | $83,100 |
Property History
| Date | Event | Price | List to Sale | Price per Sq Ft |
|---|---|---|---|---|
| 11/06/2025 11/06/25 | Pending | -- | -- | -- |
| 11/02/2025 11/02/25 | For Sale | $289,000 | -- | $159 / Sq Ft |
Purchase History
| Date | Type | Sale Price | Title Company |
|---|---|---|---|
| Quit Claim Deed | -- | West Title Llc | |
| Quit Claim Deed | -- | All American Commercial Titl | |
| Warranty Deed | $55,000 | -- | |
| Warranty Deed | $180,000 | -- | |
| Warranty Deed | $89,900 | -- | |
| Warranty Deed | $79,900 | -- | |
| Deed | $60,300 | -- |
Mortgage History
| Date | Status | Loan Amount | Loan Type |
|---|---|---|---|
| Closed | -- | No Value Available |
Source: NorthstarMLS
MLS Number: 6812400
APN: 12-118-21-31-0238
- 4715 Camden Ave N
- 5021 Camden Ave N
- 4806 Emerson Ave N
- 4631 Lyndale Ave N
- 1115 50th Ave N
- 5113 Bryant Ave N
- 4701 Dupont Ave N
- 4933 Fremont Ave N
- 5113 Dupont Ave N
- 4543 Aldrich Ave N
- 4643 Emerson Ave N
- 4635 Emerson Ave N
- 4920 Humboldt Ln
- 4502 Colfax Ave N
- 5246 Aldrich Ave N
- 5053 Girard Ave N
- 5238 Fremont Ave N
- 5118 James Ave N
- 5106 Knox Ave N
- 5447 N 4th St
