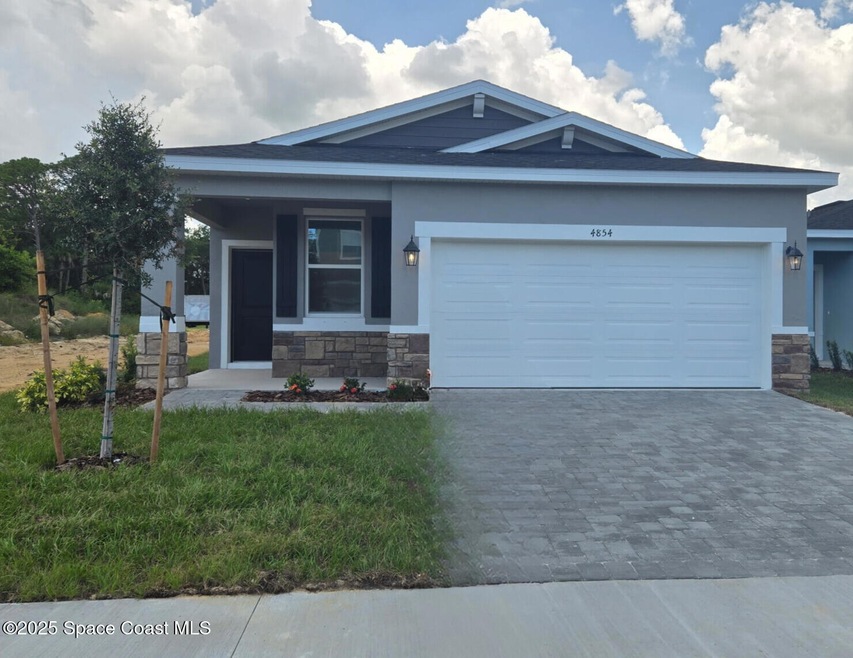
Highlights
- Under Construction
- Community Pool
- Walk-In Closet
- Open Floorplan
- Front Porch
- Community Playground
About This Home
As of June 2025You'll be delighted by all the thoughtful details of this single-family home. An open floorplan, spacious rooms and a gorgeous primary suite create a home that's perfect for entertaining, raising a family and just making the most of every day.
From the inviting front porch, a foyer leads to a large kitchen with adjoining dining area and family room, perfect for hosting guests, watching movies, and relaxing after work. The open concept kitchen is outfitted with modern appliances, a beautiful center island and a full-sized pantry and the back patio is the perfect spot for evening cocktails or morning coffee. Enjoy it even more with an optional covered lanai. Tucked behind the main living area, you'll find a primary suite with a huge walk-in closet and double vanities as well as two more bedrooms which share a full bathroom.
The open layout of this home allows you to enjoy the ease and convenience of single story living in a home that's gracious, inviting, and modern.
Last Agent to Sell the Property
New Construction
Non-MLS or Out of Area License #Newcon Listed on: 06/28/2025
Home Details
Home Type
- Single Family
Year Built
- Built in 2025 | Under Construction
Lot Details
- 4,800 Sq Ft Lot
- Lot Dimensions are 40x120
- Street terminates at a dead end
- East Facing Home
- Front Yard Sprinklers
HOA Fees
- $75 Monthly HOA Fees
Parking
- 2 Car Garage
Home Design
- Home is estimated to be completed on 6/23/25
- Shingle Roof
- Block Exterior
- Asphalt
- Stucco
Interior Spaces
- 1,604 Sq Ft Home
- 1-Story Property
- Open Floorplan
- Family Room
- Fire and Smoke Detector
Kitchen
- Electric Range
- Microwave
- Plumbed For Ice Maker
- Dishwasher
- Kitchen Island
- Disposal
Flooring
- Carpet
- Tile
- Vinyl
Bedrooms and Bathrooms
- 3 Bedrooms
- Walk-In Closet
- 2 Full Bathrooms
Laundry
- Laundry in unit
- Dryer
- Washer
Outdoor Features
- Front Porch
Schools
- Fairglen Elementary School
- Mcnair Middle School
- Cocoa High School
Utilities
- Central Heating and Cooling System
- Electric Water Heater
- Cable TV Available
Listing and Financial Details
- Assessor Parcel Number 23-36-30-51-C-10
Community Details
Overview
- $500 One-Time Secondary Association Fee
- Watermark Of Cocoa Community Association, Inc Association, Phone Number (407) 647-2622
- Watermark Phase 1 And 2 Subdivision
Recreation
- Community Playground
- Community Pool
Similar Homes in Cocoa, FL
Home Values in the Area
Average Home Value in this Area
Property History
| Date | Event | Price | Change | Sq Ft Price |
|---|---|---|---|---|
| 06/28/2025 06/28/25 | For Sale | $356,215 | 0.0% | $222 / Sq Ft |
| 06/25/2025 06/25/25 | Sold | $356,215 | -- | $222 / Sq Ft |
| 04/22/2025 04/22/25 | Pending | -- | -- | -- |
Tax History Compared to Growth
Agents Affiliated with this Home
-
N
Seller's Agent in 2025
New Construction
Non-MLS or Out of Area
-
Kelly Wentworth

Buyer's Agent in 2025
Kelly Wentworth
Coldwell Banker Realty
(321) 917-1295
1 in this area
5 Total Sales
Map
Source: Space Coast MLS (Space Coast Association of REALTORS®)
MLS Number: 1050309
- 4843 Caldwell Ct
- 4876 Quarryside Dr
- 4906 Quarryside Dr
- 4926 Quarryside Dr
- 4956 Quarryside Dr
- 603 Rockaway Ln
- 683 Rockaway Ln
- 4966 Quarryside Dr
- 4976 Quarryside Dr
- 4873 Caldwell Ct
- 371 Ladoga Dr
- 461 Ladoga Dr
- 613 Rockaway Ln
- 6958 Aster Dr
- 6940 Columbine Dr
- 000 N Us1 Hwy
- 320 Cougar St
- 4609 Indian River Dr
