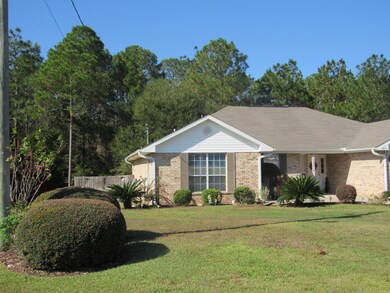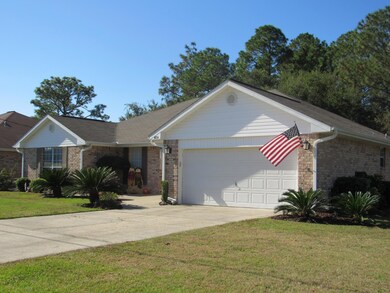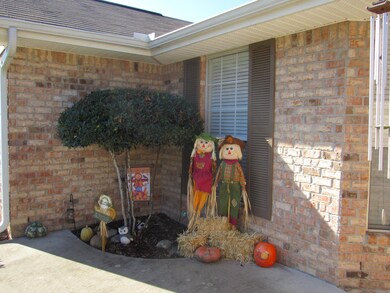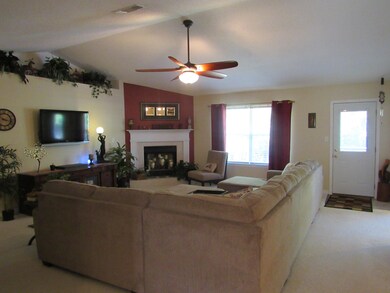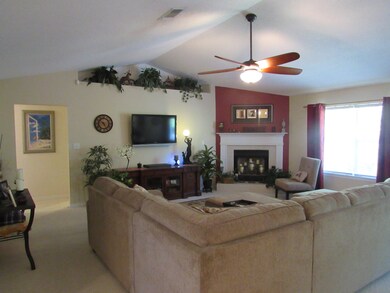
4854 Orlimar St Crestview, FL 32536
Highlights
- Deck
- Wooded Lot
- Walk-In Pantry
- Contemporary Architecture
- Cathedral Ceiling
- Breakfast Room
About This Home
As of February 2018Beautiful home in Foxwood Estates. This all brick 3 bedroom, 2 bathroom home sits on a .25 acre lot that backs up to Greenbelt and has a 6' wood privacy fence with 2 double gates & one single gate. The open concept is perfect for entertaining your guest. It features a large living room with vaulted ceiling, wood burning fireplace & crown molding. It also has a formal dining room that will accommodate a large gathering at the dining table. The kitchen has stainless steel appliances that include smooth top range, microwave, dishwasher & refrigerator all of which are approximately 3 years old. It also has a center island with outlet, large pantry and a breakfast nook. The spacious master bedroom has a ceiling fan & walk-in closet. The master bathroom has a double vanity & linen closet The living room, dining room, hallway & all bedroom's carpet. The foyer, entrance to back yard, kitchen, both bathrooms & laundry room all have tile flooring. 2" faux wood blinds thru-out the home along with ceiling fans in living room & all bedrooms. The laundry room has extra shelving for hanging clothes or can be used for additional storage. The 2-car garage has an automatic garage door opener, keyless entry, pull down attic space with extra storage & it also has wire shelving on 3 sides of the garage for additional storage. The home is also equipped with a security alarm system. Sit back and drink your morning beverage in your peaceful backyard on either the large deck & decorative patio. The home has a sprinkler system and gutters with in-ground drainage. The Seller is offering a 1-year home warranty to new Buyer thru American Home Shield at closing. The HVAC system is 4 years old & the water heater is 1 year old. This home is conveniently located close to military bases, schools, shopping & hospitals and just minutes to the sugar sand beaches!! Call for you appointment today.
Last Agent to Sell the Property
Coldwell Banker Realty License #3292332 Listed on: 11/14/2017

Home Details
Home Type
- Single Family
Est. Annual Taxes
- $1,137
Year Built
- Built in 2004
Lot Details
- 0.27 Acre Lot
- Lot Dimensions are 84x140
- Property fronts a county road
- Privacy Fence
- Interior Lot
- Sprinkler System
- Wooded Lot
- Property is zoned County, Resid Single
Parking
- 2 Car Attached Garage
- Automatic Garage Door Opener
Home Design
- Contemporary Architecture
- Brick Exterior Construction
- Pitched Roof
- Ridge Vents on the Roof
- Composition Shingle Roof
- Roof Vent Fans
Interior Spaces
- 2,086 Sq Ft Home
- 1-Story Property
- Shelving
- Crown Molding
- Cathedral Ceiling
- Ceiling Fan
- Fireplace
- Double Pane Windows
- Living Room
- Breakfast Room
- Dining Room
- Pull Down Stairs to Attic
Kitchen
- Breakfast Bar
- Walk-In Pantry
- Electric Oven or Range
- Induction Cooktop
- Microwave
- Ice Maker
- Dishwasher
- Kitchen Island
Flooring
- Wall to Wall Carpet
- Tile
Bedrooms and Bathrooms
- 3 Bedrooms
- 2 Full Bathrooms
- Dual Vanity Sinks in Primary Bathroom
Laundry
- Laundry Room
- Exterior Washer Dryer Hookup
Home Security
- Home Security System
- Hurricane or Storm Shutters
- Fire and Smoke Detector
Outdoor Features
- Deck
- Open Patio
Schools
- Northwood Elementary School
- Shoal River Middle School
- Crestview High School
Utilities
- High Efficiency Air Conditioning
- Central Heating
- High Efficiency Heating System
- Air Source Heat Pump
- Electric Water Heater
- Septic Tank
- Phone Available
- Cable TV Available
Community Details
- Foxwood Estates 1 Subdivision
Listing and Financial Details
- Assessor Parcel Number 26-3N-24-0967-000A-0090
Ownership History
Purchase Details
Home Financials for this Owner
Home Financials are based on the most recent Mortgage that was taken out on this home.Purchase Details
Home Financials for this Owner
Home Financials are based on the most recent Mortgage that was taken out on this home.Purchase Details
Purchase Details
Home Financials for this Owner
Home Financials are based on the most recent Mortgage that was taken out on this home.Purchase Details
Home Financials for this Owner
Home Financials are based on the most recent Mortgage that was taken out on this home.Similar Homes in Crestview, FL
Home Values in the Area
Average Home Value in this Area
Purchase History
| Date | Type | Sale Price | Title Company |
|---|---|---|---|
| Warranty Deed | $212,000 | Attorney | |
| Warranty Deed | $189,900 | Attorney | |
| Warranty Deed | $187,500 | Old South Land Title | |
| Warranty Deed | $157,500 | Lawyers Title | |
| Warranty Deed | $137,100 | -- |
Mortgage History
| Date | Status | Loan Amount | Loan Type |
|---|---|---|---|
| Open | $213,700 | New Conventional | |
| Closed | $216,558 | VA | |
| Previous Owner | $193,982 | VA | |
| Previous Owner | $157,388 | VA | |
| Previous Owner | $141,546 | VA |
Property History
| Date | Event | Price | Change | Sq Ft Price |
|---|---|---|---|---|
| 01/20/2025 01/20/25 | Rented | $1,900 | 0.0% | -- |
| 11/04/2024 11/04/24 | For Rent | $1,900 | -9.5% | -- |
| 09/13/2023 09/13/23 | Rented | $2,100 | 0.0% | -- |
| 08/15/2023 08/15/23 | Price Changed | $2,100 | -6.7% | $1 / Sq Ft |
| 06/30/2023 06/30/23 | Price Changed | $2,250 | -4.3% | $1 / Sq Ft |
| 06/13/2023 06/13/23 | Price Changed | $2,350 | -4.1% | $1 / Sq Ft |
| 04/25/2023 04/25/23 | For Rent | $2,450 | +14.0% | -- |
| 05/12/2021 05/12/21 | Rented | $2,150 | 0.0% | -- |
| 05/12/2021 05/12/21 | Under Contract | -- | -- | -- |
| 05/07/2021 05/07/21 | For Rent | $2,150 | 0.0% | -- |
| 04/06/2021 04/06/21 | Off Market | $212,000 | -- | -- |
| 06/23/2019 06/23/19 | Off Market | $189,900 | -- | -- |
| 02/20/2018 02/20/18 | Sold | $212,000 | 0.0% | $102 / Sq Ft |
| 01/12/2018 01/12/18 | Pending | -- | -- | -- |
| 11/14/2017 11/14/17 | For Sale | $212,000 | +11.6% | $102 / Sq Ft |
| 01/28/2015 01/28/15 | Sold | $189,900 | 0.0% | $91 / Sq Ft |
| 12/20/2014 12/20/14 | Pending | -- | -- | -- |
| 11/07/2014 11/07/14 | For Sale | $189,900 | -- | $91 / Sq Ft |
Tax History Compared to Growth
Tax History
| Year | Tax Paid | Tax Assessment Tax Assessment Total Assessment is a certain percentage of the fair market value that is determined by local assessors to be the total taxable value of land and additions on the property. | Land | Improvement |
|---|---|---|---|---|
| 2024 | $2,540 | $243,352 | $36,915 | $206,437 |
| 2023 | $2,540 | $252,521 | $34,500 | $218,021 |
| 2022 | $2,378 | $233,518 | $28,835 | $204,683 |
| 2021 | $1,430 | $166,761 | $0 | $0 |
| 2020 | $1,417 | $164,459 | $26,908 | $137,551 |
| 2019 | $1,680 | $152,517 | $26,908 | $125,609 |
| 2018 | $1,189 | $138,442 | $0 | $0 |
| 2017 | $1,184 | $135,595 | $0 | $0 |
| 2016 | $1,156 | $132,806 | $0 | $0 |
| 2015 | $1,510 | $127,746 | $0 | $0 |
| 2014 | $1,507 | $125,893 | $0 | $0 |
Agents Affiliated with this Home
-
Tiffany Tidwell
T
Seller's Agent in 2025
Tiffany Tidwell
Sound Choice Real Estate LLC
(850) 389-8533
3 Total Sales
-
Casey Owens

Seller's Agent in 2018
Casey Owens
Coldwell Banker Realty
(850) 398-1108
93 Total Sales
-
Tosha Starks
T
Buyer's Agent in 2018
Tosha Starks
Coldwell Banker Realty
(850) 826-2101
21 Total Sales
-
A
Seller's Agent in 2015
Andrew Iremonger
Keller Williams Realty Destin
-
M
Buyer's Agent in 2015
Michelle Garon
Coldwell Banker Realty
Map
Source: Emerald Coast Association of REALTORS®
MLS Number: 786643
APN: 26-3N-24-0967-000A-0090
- 4850 Orlimar St
- 109 Eagle Dr
- 208 Foxchase Way
- 2246 Titanium Dr
- 664 Brunson St
- 304 Grey Fox Cir
- 115 Williams Way
- 730 Denise Dr
- 416 Swift Fox Run
- 316 Egan Dr
- 238 Foxchase Way
- 515 Vulpes Sanctuary Loop
- 516 Vulpes Sanctuary Loop
- 336 Egan Dr
- 614 Red Fern Rd
- 106 Golf Course Dr
- 546 Tikell Dr
- 513 Pheasant Trail
- 618 Territory Ln
- 5205 Whitehurst Ln

