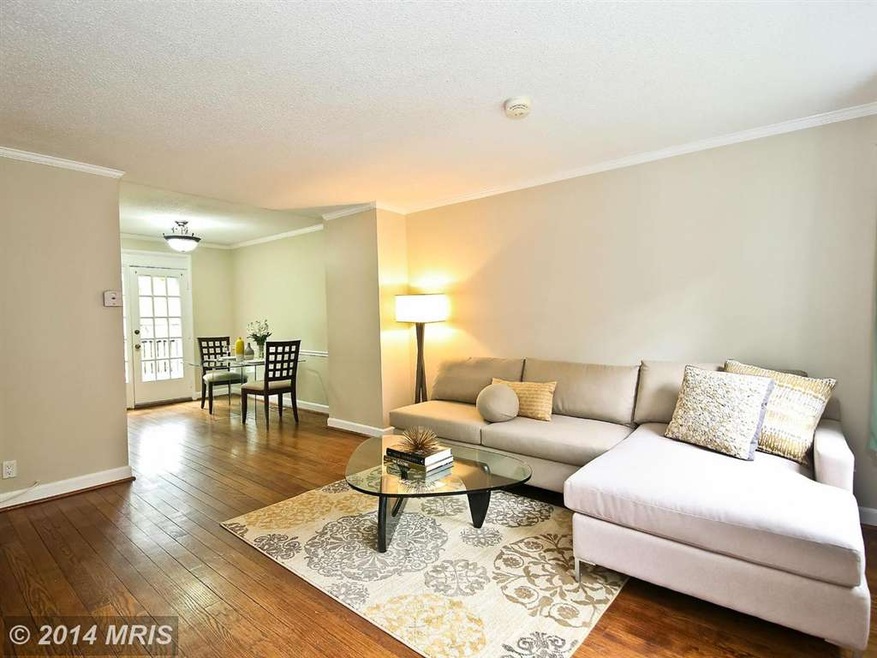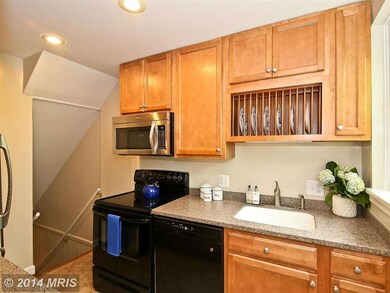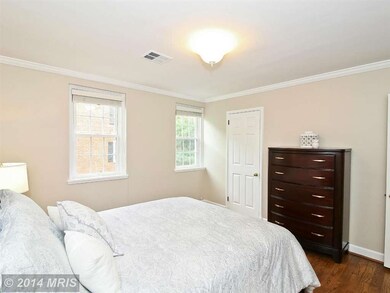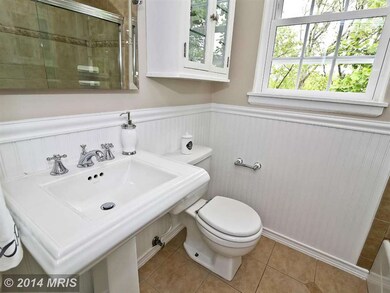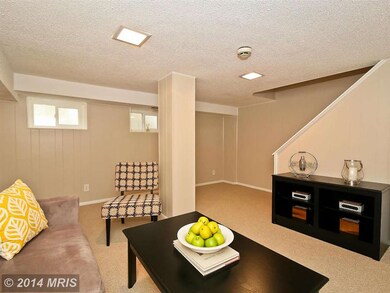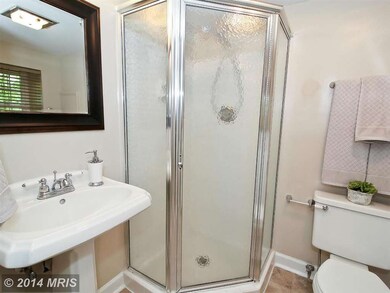
4855 27th Rd S Arlington, VA 22206
Fairlington NeighborhoodEstimated Value: $584,000 - $644,000
Highlights
- Traditional Floor Plan
- Wood Flooring
- Upgraded Countertops
- Gunston Middle School Rated A-
- Attic
- Community Pool
About This Home
As of June 2014Gorgeous renovated Clarendon model tucked away on one of Fairlington's few cul-de-sacs. Relax on your spacious balcony with treetop views. Enjoy the updated kitchen with solid surface countertops and stainless appliances. Even the bathrooms are charming with wainscoting, pedestal sinks and chrome fixtures. Fresh paint, new carpet and gleaming wood floors mean there's nothing to do but move in!
Townhouse Details
Home Type
- Townhome
Est. Annual Taxes
- $3,665
Year Built
- Built in 1944
Lot Details
- Two or More Common Walls
- Property is in very good condition
HOA Fees
- $361 Monthly HOA Fees
Home Design
- Brick Front
Interior Spaces
- 1,383 Sq Ft Home
- Property has 3 Levels
- Traditional Floor Plan
- Chair Railings
- Crown Molding
- Window Treatments
- Entrance Foyer
- Family Room
- Combination Dining and Living Room
- Den
- Wood Flooring
- Attic
Kitchen
- Galley Kitchen
- Electric Oven or Range
- Microwave
- Dishwasher
- Upgraded Countertops
- Disposal
Bedrooms and Bathrooms
- 2 Bedrooms
- En-Suite Primary Bedroom
- 2 Full Bathrooms
Laundry
- Dryer
- Washer
Finished Basement
- Basement Fills Entire Space Under The House
- Connecting Stairway
Outdoor Features
- Balcony
Utilities
- Forced Air Heating and Cooling System
- Electric Water Heater
Listing and Financial Details
- Assessor Parcel Number 29-005-485
Community Details
Overview
- Association fees include exterior building maintenance, lawn maintenance, management, insurance, snow removal, water
- Fairlington Villages Subdivision, Clarendon Floorplan
- Fairlington Villages Community
Recreation
- Tennis Courts
- Community Pool
Pet Policy
- Pets Allowed
Ownership History
Purchase Details
Home Financials for this Owner
Home Financials are based on the most recent Mortgage that was taken out on this home.Purchase Details
Home Financials for this Owner
Home Financials are based on the most recent Mortgage that was taken out on this home.Purchase Details
Home Financials for this Owner
Home Financials are based on the most recent Mortgage that was taken out on this home.Purchase Details
Home Financials for this Owner
Home Financials are based on the most recent Mortgage that was taken out on this home.Similar Homes in Arlington, VA
Home Values in the Area
Average Home Value in this Area
Purchase History
| Date | Buyer | Sale Price | Title Company |
|---|---|---|---|
| Boring Nicolas Eric | $417,000 | -- | |
| O'Brien Sean P | $410,000 | -- | |
| Smedley Lawrence | $455,000 | -- | |
| Vigo Marc | $260,000 | -- |
Mortgage History
| Date | Status | Borrower | Loan Amount |
|---|---|---|---|
| Open | Boring Nicolas E | $388,000 | |
| Closed | Boring Nicolas Eric | $369,600 | |
| Closed | Boring Nicolas Eric | $41,700 | |
| Closed | Boring Nicolas Eric | $333,600 | |
| Previous Owner | Brien Sean P O | $328,000 | |
| Previous Owner | O'Brien Sean P | $402,573 | |
| Previous Owner | Smedley Lawrence | $364,000 | |
| Previous Owner | Smedley Lawrence | $25,000 | |
| Previous Owner | Smedley Lawrence | $364,000 | |
| Previous Owner | Vigo Marc | $208,000 |
Property History
| Date | Event | Price | Change | Sq Ft Price |
|---|---|---|---|---|
| 06/11/2014 06/11/14 | Sold | $417,000 | +0.7% | $302 / Sq Ft |
| 05/21/2014 05/21/14 | Pending | -- | -- | -- |
| 05/09/2014 05/09/14 | For Sale | $414,000 | -- | $299 / Sq Ft |
Tax History Compared to Growth
Tax History
| Year | Tax Paid | Tax Assessment Tax Assessment Total Assessment is a certain percentage of the fair market value that is determined by local assessors to be the total taxable value of land and additions on the property. | Land | Improvement |
|---|---|---|---|---|
| 2024 | $5,340 | $516,900 | $53,500 | $463,400 |
| 2023 | $5,324 | $516,900 | $53,500 | $463,400 |
| 2022 | $5,233 | $508,100 | $53,500 | $454,600 |
| 2021 | $5,018 | $487,200 | $48,200 | $439,000 |
| 2020 | $4,678 | $455,900 | $48,200 | $407,700 |
| 2019 | $4,375 | $426,400 | $44,300 | $382,100 |
| 2018 | $4,182 | $415,700 | $44,300 | $371,400 |
| 2017 | $4,077 | $405,300 | $44,300 | $361,000 |
| 2016 | $3,983 | $401,900 | $44,300 | $357,600 |
| 2015 | $4,037 | $405,300 | $44,300 | $361,000 |
| 2014 | $4,037 | $405,300 | $44,300 | $361,000 |
Agents Affiliated with this Home
-
Katherine Foster-Bankey

Seller's Agent in 2014
Katherine Foster-Bankey
Compass
(202) 340-7222
115 Total Sales
-
Guy-didier Godat

Buyer's Agent in 2014
Guy-didier Godat
Long & Foster
(202) 361-4663
12 Total Sales
Map
Source: Bright MLS
MLS Number: 1001590203
APN: 29-005-485
- 2605 S Walter Reed Dr Unit A
- 4829 27th Rd S
- 2743 S Buchanan St
- 4854 28th St S Unit A
- 2432 S Culpeper St
- 2862 S Buchanan St Unit B2
- 4811 29th St S Unit B2
- 2858 S Abingdon St
- 2518 S Walter Reed Dr Unit B
- 4520 King St Unit 609
- 2865 S Abingdon St
- 4911 29th Rd S
- 2922 S Buchanan St Unit C1
- 2949 S Columbus St Unit A1
- 4904 29th Rd S Unit A2
- 4906 29th Rd S Unit B1
- 3210 S 28th St Unit 202
- 3210 S 28th St Unit 401
- 4801 30th St S Unit 2969
- 2923 S Woodstock St Unit D
- 4855 27th Rd S Unit 2485
- 4855 27th Rd S
- 4853 27th Rd S
- 4851 27th Rd S
- 4849 27th Rd S
- 4859 27th Rd S
- 4861 27th Rd S
- 4863 27th Rd S
- 4847 27th Rd S Unit 2489
- 4847 27th Rd S
- 4819 28th St S Unit B
- 4819 28th St S Unit A
- 4819 28th St S
- 4845 27th Rd S Unit 2490
- 4845 27th Rd S
- 4821 28th St S
- 4821 28th St S Unit A2
- 4821 28th St S Unit B1
- 4821 28th St S Unit A1
- 4821 28th St S Unit B2
