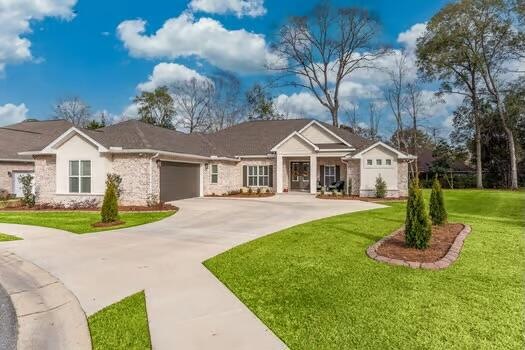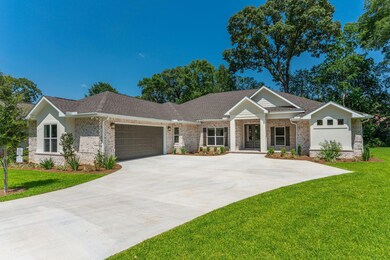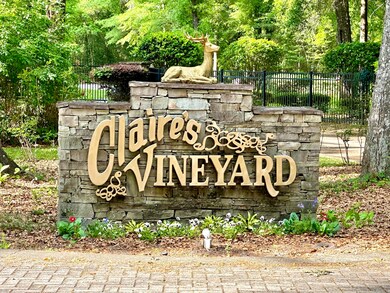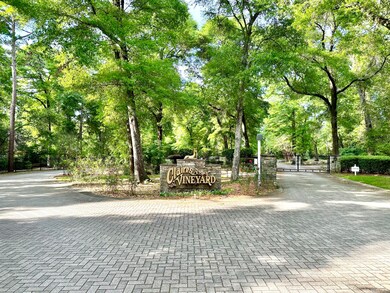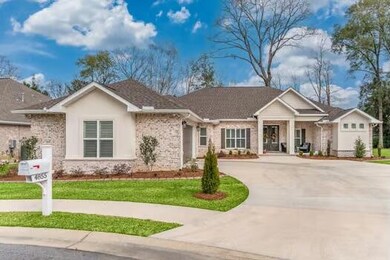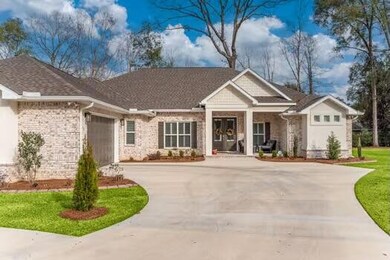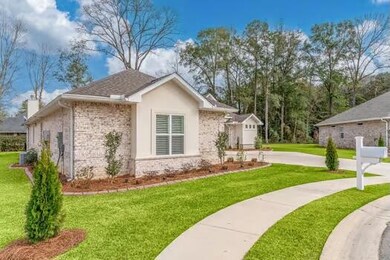
4855 Aunt Mary's Loop Crestview, FL 32539
Highlights
- Gated Community
- Wood Flooring
- Beamed Ceilings
- Craftsman Architecture
- Screened Porch
- Walk-In Pantry
About This Home
As of April 2024GATED COMMUNITY! OUTDOOR FIREPLACE! Built by AWARD WINNING BUILDER, Alan Paul Construction, INC.! Better than NEW construction, less than 1 year old and loaded with UPGRADES and extra features such as screened in porches with tongue and groove wood ceilings, custom wood plantation shutters, Lutron Smart Home Hub and switches, upgraded lighting and Minka Aire ceiling fan, IQ garage camera, and commercial grade epoxy garage floor coating, just to name a few. This STUNNING home is quality built with attention to detail and high end features that are sure to impress. Beautiful hardwood flooring throughout, high ceilings with stained beams, upgraded trim work and feature walls, 8ft doors throughout, and large windows that flood the home with natural light. This is basically a new home that has all the "extras" that come at cost after move in, like the LG refrigerator that makes 3 kinds of ice and the commercial style Delta kitchen faucet. Even the outside is upgraded, the sellers installed custom black aluminum fencing, custom stamped concrete landscape edging , and additional plants to further enhance the curb appeal. The kitchen is as functional as it is stunning. With tons of solid wood cabinetry, all deep drawer cabinet bases with full extension soft close drawers, and a massive kitchen island with functional cabinets (not faux panels) on the back side. The custom wood range hood is the focal point and the perfect complement to the 36 inch gas KitchenAid cooktop. The tile backsplash really sets off the beautiful quartz countertops, and the wall oven wall microwave combo are a chef's dream! All high end appliances, French doors leading to the covered rear porch that is complete with a brick wood burning fireplace, cypress cabinet with sink, gas grill hookup and a stained tongue and groove ceiling. You'll be wowed as soon as you step into the double door entryway. This 4 bd 3 full bath home features an expansive floor plan with amazing flow, perfect for entertaining. You'll appreciate all the storage and closet space in the well designed home. The bathrooms all feature tile flooring, and the tiled showers in the home have zero transition seamless entry and frameless glass surrounds. No carpet in this home! No detail was overlooked, including the stainless steel hardware added to the plantation shutters in the master shower to protect against rust. The sellers have literally thought of everything to make this home extra special. The master suite occupies one entire side of the home and features a door leading to one of TWO screened in back porches, tray ceiling, wood picture frame trimmed feature wall, 2 walk in closets and an impressive spa bath with HUGE walk in shower with bench, dual shower heads and frameless glass. The freestanding soaker tub under the window is the perfect spot to relax and unwind, and the double vanity features extra cabinetry and tons of storage. The opposite side of the home features the additional generously sized bedrooms, laundry room, and mud/drop zone area. Located in the gated community of Claire's Vineyard in North Crestview within walking distance to area grocery stores, shopping, and schools. If you are looking for a home that "has it all" and you don't want to settle for a cookie cutter style property, this home should be at the top of your list! Just outside the city limits, this home benefits from the lower county taxes! You can't build this home new with these finishes for this price, but why even bother trying when this one is available NOW and less than a year old? Call to schedule your private showing today!
Last Agent to Sell the Property
Elite Real Estate Services of NWFL LLC License #3183046 Listed on: 02/15/2024
Last Buyer's Agent
Elite Real Estate Services of NWFL LLC License #3183046 Listed on: 02/15/2024
Home Details
Home Type
- Single Family
Est. Annual Taxes
- $393
Year Built
- Built in 2023
Lot Details
- 0.31 Acre Lot
- Property fronts a private road
- Cul-De-Sac
- Partially Fenced Property
- Level Lot
- Irregular Lot
- Sprinkler System
- Property is zoned County, Resid Single
HOA Fees
- $108 Monthly HOA Fees
Home Design
- Craftsman Architecture
- Brick Exterior Construction
- Dimensional Roof
- Composition Shingle Roof
- Vinyl Trim
Interior Spaces
- 2,880 Sq Ft Home
- 1-Story Property
- Woodwork
- Crown Molding
- Wainscoting
- Beamed Ceilings
- Coffered Ceiling
- Tray Ceiling
- Recessed Lighting
- Fireplace
- Plantation Shutters
- Entrance Foyer
- Living Room
- Screened Porch
- Laundry Room
Kitchen
- Walk-In Pantry
- Electric Oven or Range
- Self-Cleaning Oven
- Cooktop with Range Hood
- Microwave
- Ice Maker
- Dishwasher
- Kitchen Island
- Disposal
Flooring
- Wood
- Painted or Stained Flooring
- Tile
Bedrooms and Bathrooms
- 4 Bedrooms
- Split Bedroom Floorplan
- 3 Full Bathrooms
- Dual Vanity Sinks in Primary Bathroom
- Separate Shower in Primary Bathroom
- Garden Bath
Parking
- Attached Garage
- Automatic Garage Door Opener
Outdoor Features
- Rain Gutters
Schools
- Walker Elementary School
- Davidson Middle School
- Crestview High School
Utilities
- Central Air
- Air Source Heat Pump
- Tankless Water Heater
- Gas Water Heater
- Septic Tank
- Cable TV Available
Listing and Financial Details
- Assessor Parcel Number 33-$N-23-0100-000C-0110
Community Details
Overview
- Association fees include accounting, ground keeping
- Claires Vineyard Subdivision
- The community has rules related to covenants
Security
- Gated Community
Ownership History
Purchase Details
Home Financials for this Owner
Home Financials are based on the most recent Mortgage that was taken out on this home.Purchase Details
Home Financials for this Owner
Home Financials are based on the most recent Mortgage that was taken out on this home.Purchase Details
Purchase Details
Similar Homes in Crestview, FL
Home Values in the Area
Average Home Value in this Area
Purchase History
| Date | Type | Sale Price | Title Company |
|---|---|---|---|
| Warranty Deed | $651,700 | Knight Barry Title | |
| Warranty Deed | $625,000 | Knight Barry Title | |
| Warranty Deed | $108,600 | Moulton Land Title Inc | |
| Corporate Deed | $65,000 | Moulton Dowd Title Inc |
Property History
| Date | Event | Price | Change | Sq Ft Price |
|---|---|---|---|---|
| 04/11/2024 04/11/24 | Sold | $651,700 | -2.0% | $226 / Sq Ft |
| 03/13/2024 03/13/24 | Pending | -- | -- | -- |
| 02/15/2024 02/15/24 | For Sale | $665,000 | +6.4% | $231 / Sq Ft |
| 08/31/2023 08/31/23 | Sold | $625,000 | -0.8% | $221 / Sq Ft |
| 07/17/2023 07/17/23 | Pending | -- | -- | -- |
| 05/27/2023 05/27/23 | Price Changed | $629,900 | -3.1% | $223 / Sq Ft |
| 02/13/2023 02/13/23 | For Sale | $649,900 | -- | $230 / Sq Ft |
Tax History Compared to Growth
Tax History
| Year | Tax Paid | Tax Assessment Tax Assessment Total Assessment is a certain percentage of the fair market value that is determined by local assessors to be the total taxable value of land and additions on the property. | Land | Improvement |
|---|---|---|---|---|
| 2024 | $393 | $258,928 | -- | -- |
| 2023 | $393 | $29,525 | $29,525 | -- |
| 2022 | $283 | $27,594 | $27,594 | -- |
| 2021 | $283 | $26,265 | $26,265 | $0 |
| 2020 | $276 | $25,750 | $25,750 | $0 |
| 2019 | $280 | $25,750 | $25,750 | $0 |
| 2018 | $284 | $25,750 | $0 | $0 |
| 2017 | $290 | $25,750 | $0 | $0 |
| 2016 | $288 | $25,750 | $0 | $0 |
| 2015 | $289 | $25,000 | $0 | $0 |
| 2014 | $338 | $29,000 | $0 | $0 |
Agents Affiliated with this Home
-
Robyn Helt
R
Seller's Agent in 2024
Robyn Helt
Elite Real Estate Services of NWFL LLC
(850) 240-2700
170 Total Sales
Map
Source: Emerald Coast Association of REALTORS®
MLS Number: 942403
APN: 33-4N-23-0100-000C-0110
- 2824 Pear Orchard Blvd
- 5740 Highway 85 N
- 2948 Barton Rd
- 3167 Border Creek Dr
- 2811 Phil Tyner Rd
- 3077 Border Creek Rd
- 3095 Border Creek Dr
- 3094 Border Creek Rd
- 3098 Border Creek Dr
- 128 Twin Oak Dr
- 1415 Grandview Dr
- 315 Keswick Ln
- 2767 Phil Tyner Rd
- 147 NE Fourth Ave
- 180 Ridgeway Cir
- 176 Ridgeway Cir
- 170 Ridgeway Cir
- 178 Ridgeway Cir
- 174 Ridgeway Cir
- 172 Ridgeway Cir
