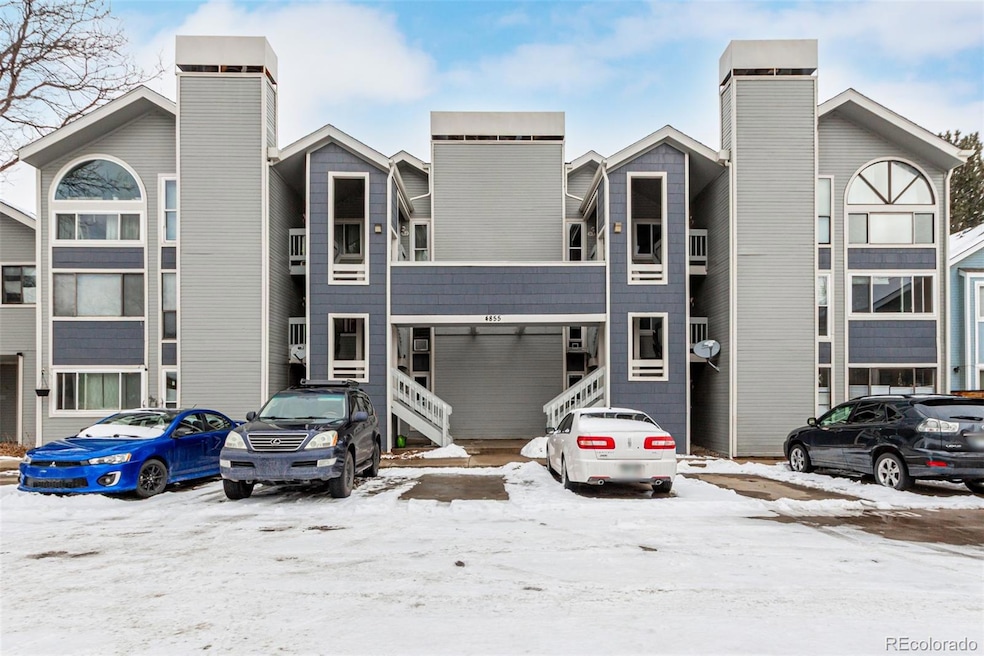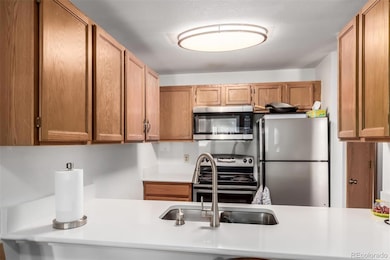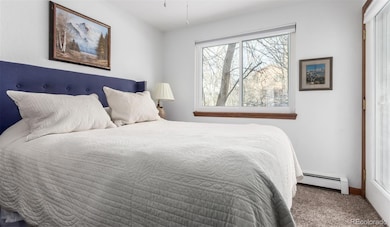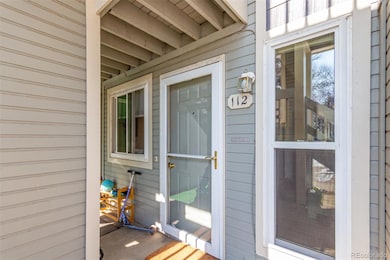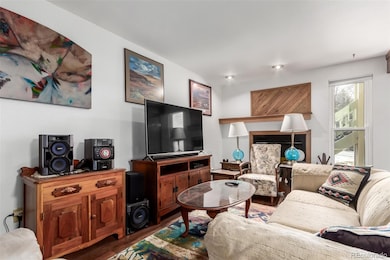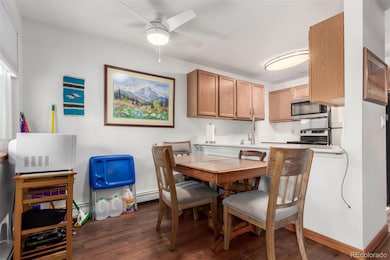4855 Edison Ave Unit 112 Boulder, CO 80301
Palo Park NeighborhoodEstimated payment $1,444/month
Highlights
- 20,321 Acre Lot
- Open Floorplan
- Contemporary Architecture
- Casey Middle School Rated A-
- Deck
- 2-minute walk to Christensen Park
About This Home
Affordable Housing property through Thistle.
Become the proud owner of this charming ground-floor unit in the desirable Sunnypoint Condos! With 3 beds and 1 bath, this home offers modern comfort and efficient use of space. Come inside to find an open-concept floor plan showcasing an inviting living room with a cozy fireplace for chilly nights! The neutral palette creates a welcoming atmosphere, complemented by tons of natural light, wood-look flooring in common areas, and plush carpet in bedrooms. The kitchen is equipped with quartz counters, a pantry, ample wood cabinetry, and built-in appliances for a seamless cooking experience. All bedrooms are cozy and well-proportioned, providing a private and tranquil retreat! Two of them have direct access to the rear deck, where you can enjoy an excellent view of the forested greenway trail. PLUS! This unit comes with a reserved parking space just in front of the condo and an additional storage on site. The Community is known for its friendly neighbors! Conveniently located near grocery stores, delectable restaurants, and entertainment, ensuring you're always close to everyday essentials and leisure activities. Don't miss out on this gem!
Listing Agent
eXp Realty, LLC Brokerage Email: Nick@ApolloGroup.com,949-230-3625 License #100104470 Listed on: 03/04/2025

Property Details
Home Type
- Condominium
Est. Annual Taxes
- $362
Year Built
- Built in 1984 | Remodeled
Lot Details
- No Units Located Below
- Two or More Common Walls
- South Facing Home
HOA Fees
- $378 Monthly HOA Fees
Parking
- 1 Parking Space
Home Design
- Contemporary Architecture
- Entry on the 1st floor
- Frame Construction
- Composition Roof
- Vinyl Siding
Interior Spaces
- 854 Sq Ft Home
- 1-Story Property
- Open Floorplan
- Built-In Features
- Ceiling Fan
- Wood Burning Fireplace
- Window Treatments
- Living Room with Fireplace
- Dining Room
Kitchen
- Oven
- Cooktop
- Microwave
- Dishwasher
- Quartz Countertops
Flooring
- Carpet
- Laminate
Bedrooms and Bathrooms
- 3 Main Level Bedrooms
- 1 Full Bathroom
Laundry
- Laundry in unit
- Dryer
- Washer
Home Security
Outdoor Features
- Deck
- Rain Gutters
Location
- Ground Level
- Property is near public transit
Schools
- Columbine Elementary School
- Casey Middle School
- Boulder High School
Utilities
- No Cooling
- Baseboard Heating
- Electric Water Heater
- High Speed Internet
- Phone Available
- Cable TV Available
Listing and Financial Details
- Exclusions: Seller's personal property
- Assessor Parcel Number R0128276
Community Details
Overview
- Association fees include heat, insurance, ground maintenance, sewer, snow removal, trash, water
- Sunnypoint Association, Phone Number (303) 444-1456
- Low-Rise Condominium
- Sunnypoint Condos Subdivision
Recreation
- Park
Additional Features
- Community Storage Space
- Fire and Smoke Detector
Map
Home Values in the Area
Average Home Value in this Area
Tax History
| Year | Tax Paid | Tax Assessment Tax Assessment Total Assessment is a certain percentage of the fair market value that is determined by local assessors to be the total taxable value of land and additions on the property. | Land | Improvement |
|---|---|---|---|---|
| 2025 | $362 | $7,143 | -- | $7,143 |
| 2024 | $362 | $7,143 | -- | $7,143 |
| 2023 | $356 | $4,123 | -- | $7,808 |
| 2022 | $705 | $7,592 | $0 | $7,592 |
| 2021 | $672 | $7,810 | $0 | $7,810 |
| 2020 | $685 | $7,872 | $0 | $7,872 |
| 2019 | $675 | $7,872 | $0 | $7,872 |
| 2018 | $768 | $8,856 | $0 | $8,856 |
| 2017 | $744 | $9,791 | $0 | $9,791 |
| 2016 | $745 | $8,609 | $0 | $8,609 |
| 2015 | $706 | $8,708 | $0 | $8,708 |
| 2014 | $749 | $8,708 | $0 | $8,708 |
Property History
| Date | Event | Price | List to Sale | Price per Sq Ft | Prior Sale |
|---|---|---|---|---|---|
| 03/04/2025 03/04/25 | Price Changed | $197,174 | +0.1% | $231 / Sq Ft | |
| 03/04/2025 03/04/25 | For Sale | $197,000 | +15.3% | $231 / Sq Ft | |
| 08/07/2020 08/07/20 | Off Market | $170,913 | -- | -- | |
| 05/10/2019 05/10/19 | Sold | $170,913 | 0.0% | $200 / Sq Ft | View Prior Sale |
| 04/12/2019 04/12/19 | Pending | -- | -- | -- | |
| 01/18/2019 01/18/19 | Price Changed | $170,913 | -3.1% | $200 / Sq Ft | |
| 06/28/2018 06/28/18 | For Sale | $176,363 | -- | $207 / Sq Ft |
Purchase History
| Date | Type | Sale Price | Title Company |
|---|---|---|---|
| Special Warranty Deed | $170,913 | First American Title | |
| Warranty Deed | $131,125 | First American | |
| Trustee Deed | -- | None Available | |
| Special Warranty Deed | $105,000 | First Colorado Title | |
| Warranty Deed | $650,000 | -- | |
| Deed | $700,000 | -- | |
| Deed | -- | -- |
Mortgage History
| Date | Status | Loan Amount | Loan Type |
|---|---|---|---|
| Open | $152,367 | New Conventional | |
| Previous Owner | $124,125 | New Conventional | |
| Previous Owner | $99,750 | Purchase Money Mortgage |
Source: REcolorado®
MLS Number: 2505851
APN: 1463217-18-004
- 4886 Kings Ridge Blvd
- 4824 Kings Ridge Blvd
- 3119 Bell Dr
- 3116 47th St
- 3135 Bell Dr
- 4756 Franklin Dr
- 4833 Baldwin Place
- 4841 Baldwin Place
- 3284 Sentinel Dr
- 5000 Butte St Unit 208
- 5000 Butte St Unit 272
- 5000 Butte St Unit 178
- 5000 Butte St Unit 141
- 3281 Airport Rd Unit C207
- 3355 Talisman Ct Unit C
- 3600 Hayden Place
- 3747 Talisman Place Unit D
- 3360 34th St Unit B
- 3003 Valmont Rd Unit 37
- 3250 Oneal Cir Unit KK14
- 3147 Bell Dr
- 3535 Spring Creek Place
- 3333 Hickok Place
- 3333 Hickok Place
- 3303 Bluff St
- 3250 Oneal Cir Unit C17
- 3250 O'Neal Cir Unit H-31
- 2530 Junction Place
- 3215 Bluff St
- 3705 Canfield St
- 3030 Oneal Pkwy
- 3035 Oneal Pkwy
- 3773 Canfield St
- 3065 30th St Unit 5
- 3195 Pearl Pkwy
- 2820 29th St
- 2995-2995 Glenwood Dr
- 3000 Pearl Pkwy
- 2820 Hibiscus Ave
- 2850 Kalmia Ave
