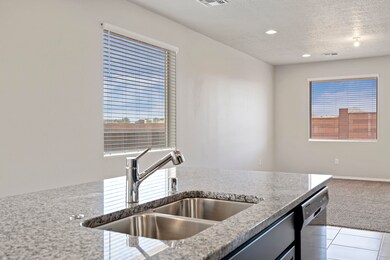
4855 King's Peak Rd NE Rio Rancho, NM 87144
Hawk Site NeighborhoodHighlights
- Covered patio or porch
- Breakfast Area or Nook
- Double Pane Windows
- Vista Grande Elementary School Rated A-
- 2 Car Attached Garage
- Walk-In Closet
About This Home
As of June 2021''The Sierra'' by DR Horton. Stunning 3 bedroom, 2 bath and 2 car garage. Open great room and dining area invite's easy entertaining. Elegant kitchen with granite or quartz counter tops, tile backsplash kitchen island, spacious pantry and Whirlpool appliances included. Ceramic tile floors in kitchen, dining, living room and all wet areas. Large primary suite with room for king bed. Primary bath with raised double vanity, ceramic tiled walk in shower and large walk in closet. Pitched roofs. Smart home with Amazon Alexa connect. Refrigerated air, low- e windows. NO PID! $5,000 in closing cost with DHI mortgage. New home under construction est. completion 6/1/21
Last Agent to Sell the Property
D.R. Horton, Inc. License #49374 Listed on: 02/01/2021

Home Details
Home Type
- Single Family
Est. Annual Taxes
- $300
Year Built
- Built in 2021 | Under Construction
Lot Details
- 5,227 Sq Ft Lot
- South Facing Home
- Back Yard Fenced
- Water-Smart Landscaping
- Partial Sprinkler System
HOA Fees
- $360 Monthly HOA Fees
Parking
- 2 Car Attached Garage
Home Design
- Frame Construction
- Pitched Roof
- Shingle Roof
- Stucco
Interior Spaces
- 1,519 Sq Ft Home
- Property has 1 Level
- Double Pane Windows
- Low Emissivity Windows
- Insulated Windows
- Electric Dryer Hookup
Kitchen
- Breakfast Area or Nook
- Free-Standing Gas Range
- Microwave
- Dishwasher
- Kitchen Island
- Disposal
Flooring
- CRI Green Label Plus Certified Carpet
- Tile
Bedrooms and Bathrooms
- 3 Bedrooms
- Walk-In Closet
- 2 Full Bathrooms
- Dual Sinks
- Low Flow Plumbing Fixtures
- Shower Only
- Separate Shower
Outdoor Features
- Covered patio or porch
Schools
- Vista Grande Elementary School
- Mountain View Middle School
- V. Sue Cleveland High School
Utilities
- Refrigerated Cooling System
- Forced Air Heating and Cooling System
- Heating System Uses Natural Gas
- Electricity Not Available
- Phone Available
- Cable TV Available
Community Details
- Association fees include common areas
- Built by DR Horton Homes
- Mountain Hawk Estates Subdivision
Listing and Financial Details
- Assessor Parcel Number 1015077028167
Ownership History
Purchase Details
Home Financials for this Owner
Home Financials are based on the most recent Mortgage that was taken out on this home.Similar Homes in Rio Rancho, NM
Home Values in the Area
Average Home Value in this Area
Purchase History
| Date | Type | Sale Price | Title Company |
|---|---|---|---|
| Warranty Deed | -- | None Available |
Mortgage History
| Date | Status | Loan Amount | Loan Type |
|---|---|---|---|
| Open | $60,000 | New Conventional | |
| Open | $216,868 | New Conventional |
Property History
| Date | Event | Price | Change | Sq Ft Price |
|---|---|---|---|---|
| 05/29/2025 05/29/25 | For Sale | $349,000 | +30.2% | $230 / Sq Ft |
| 06/29/2021 06/29/21 | Sold | -- | -- | -- |
| 03/10/2021 03/10/21 | Pending | -- | -- | -- |
| 03/08/2021 03/08/21 | Price Changed | $268,090 | +0.8% | $176 / Sq Ft |
| 03/01/2021 03/01/21 | Price Changed | $266,090 | +0.8% | $175 / Sq Ft |
| 02/15/2021 02/15/21 | Price Changed | $264,090 | +0.4% | $174 / Sq Ft |
| 02/09/2021 02/09/21 | Price Changed | $263,090 | +0.4% | $173 / Sq Ft |
| 02/01/2021 02/01/21 | For Sale | $262,090 | -- | $173 / Sq Ft |
Tax History Compared to Growth
Tax History
| Year | Tax Paid | Tax Assessment Tax Assessment Total Assessment is a certain percentage of the fair market value that is determined by local assessors to be the total taxable value of land and additions on the property. | Land | Improvement |
|---|---|---|---|---|
| 2023 | $3,042 | $83,229 | $83,229 | $0 |
| 2022 | $2,954 | $80,805 | $80,805 | $0 |
| 2021 | $496 | $12,667 | $12,667 | $0 |
Agents Affiliated with this Home
-
Philip Overman
P
Seller's Agent in 2025
Philip Overman
Realty One of New Mexico
(505) 417-5138
16 Total Sales
-
John Olmstead

Seller's Agent in 2021
John Olmstead
D.R. Horton, Inc.
(505) 999-0930
64 in this area
177 Total Sales
-
Marjory Takach

Buyer's Agent in 2021
Marjory Takach
EXP Realty LLC
(505) 573-7734
1 in this area
66 Total Sales
Map
Source: Southwest MLS (Greater Albuquerque Association of REALTORS®)
MLS Number: 984991
APN: 1-015-077-016-154
- 6717 Mountain Hawk Loop NE
- 6745 Mountain Hawk Loop NE
- 6639 Mountain Hawk Loop NE
- 6409 Osprey Dr NE
- 6272 Gannett Dr NE
- 6303 Gannett Dr NE
- 4714 Talisman Rd NE
- 4722 Grizzly Peak Rd NE
- 6431 Mountain Hawk Way NE
- 0 Rye Rd NE Unit 1062078
- 6319 Villanelle Rd NE Unit 25
- 4433 Golden Eagle Loop NE
- 4429 Golden Eagle Loop NE
- 4513 Bald Eagle Loop NE
- 4522 Patricia Rd NE Unit 25
- 4518 Patricia Rd NE Unit 26
- 0 Overidge (U25 4 Lots) Rd NE Unit 1074176
- 5229 Overidge (U25b9l50 51) Rd NE
- 6232 Winter Hawk Dr NE
- 4805 Majesty Rd NE Unit 25






