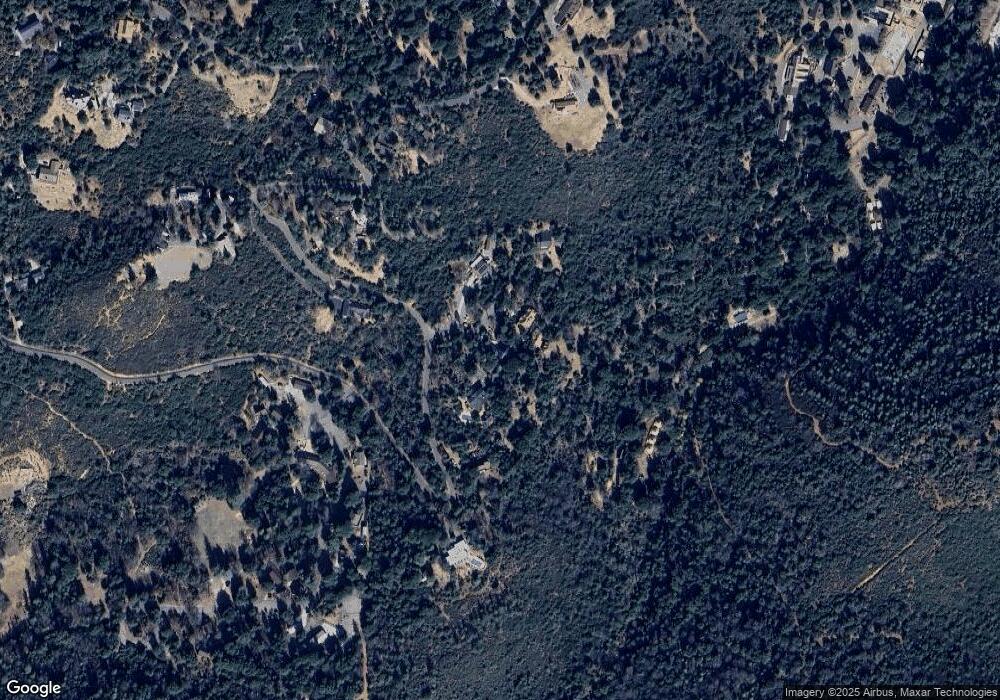4855 Pine Ridge Way Julian, CA 92036
Estimated Value: $745,000 - $1,102,000
5
Beds
3
Baths
2,152
Sq Ft
$410/Sq Ft
Est. Value
About This Home
This home is located at 4855 Pine Ridge Way, Julian, CA 92036 and is currently estimated at $881,673, approximately $409 per square foot. 4855 Pine Ridge Way is a home located in San Diego County with nearby schools including Julian Elementary School, Julian Junior High School, and Julian High School.
Ownership History
Date
Name
Owned For
Owner Type
Purchase Details
Closed on
Aug 26, 2025
Sold by
Clear Recon Corp
Bought by
Lakeview Loan Servicing Llc
Current Estimated Value
Purchase Details
Closed on
Feb 24, 2014
Sold by
Leraas Monroe J and Leraas Sally A
Bought by
Steiner Michael and Fitzgibbon Kathleen
Home Financials for this Owner
Home Financials are based on the most recent Mortgage that was taken out on this home.
Original Mortgage
$426,987
Interest Rate
4.32%
Mortgage Type
VA
Purchase Details
Closed on
Apr 4, 2012
Sold by
Leraas Monroe J and Leraas Sally A
Bought by
Leraas Family Trust
Home Financials for this Owner
Home Financials are based on the most recent Mortgage that was taken out on this home.
Original Mortgage
$151,000
Interest Rate
3.86%
Mortgage Type
New Conventional
Purchase Details
Closed on
Jan 16, 2003
Sold by
Leraas Monroe J
Bought by
Leraas Monroe J and Leraas Sally A
Purchase Details
Closed on
Sep 10, 2002
Sold by
Leraas Monroe J
Bought by
Leraas Monroe J and Leraas Sally A
Purchase Details
Closed on
Mar 30, 2001
Sold by
Leraas Monroe J
Bought by
Leraas Monroe J
Purchase Details
Closed on
May 10, 2000
Sold by
Leraas Monroe J Revocable Trust
Bought by
Leraas Monroe J
Home Financials for this Owner
Home Financials are based on the most recent Mortgage that was taken out on this home.
Original Mortgage
$50,000
Interest Rate
8.53%
Mortgage Type
Credit Line Revolving
Purchase Details
Closed on
Mar 24, 1997
Sold by
Leraas Monroe J
Bought by
Leraas Monroe J
Create a Home Valuation Report for This Property
The Home Valuation Report is an in-depth analysis detailing your home's value as well as a comparison with similar homes in the area
Home Values in the Area
Average Home Value in this Area
Purchase History
| Date | Buyer | Sale Price | Title Company |
|---|---|---|---|
| Lakeview Loan Servicing Llc | $698,281 | Accommodation/Courtesy Recordi | |
| Steiner Michael | $418,000 | Corinthian Title | |
| Leraas Family Trust | -- | Ticor Title Company Of Calif | |
| Leraas Monroe J | -- | Ticor Title Company Of Ca | |
| Leraas Monroe J | -- | -- | |
| Leraas Monroe J | -- | -- | |
| Leraas Monroe J | -- | -- | |
| Leraas Monroe J | -- | First American Title | |
| Leraas Monroe J | -- | -- |
Source: Public Records
Mortgage History
| Date | Status | Borrower | Loan Amount |
|---|---|---|---|
| Previous Owner | Steiner Michael | $426,987 | |
| Previous Owner | Leraas Monroe J | $151,000 | |
| Previous Owner | Leraas Monroe J | $50,000 |
Source: Public Records
Tax History Compared to Growth
Tax History
| Year | Tax Paid | Tax Assessment Tax Assessment Total Assessment is a certain percentage of the fair market value that is determined by local assessors to be the total taxable value of land and additions on the property. | Land | Improvement |
|---|---|---|---|---|
| 2025 | $5,478 | $512,399 | $148,802 | $363,597 |
| 2024 | $5,478 | $502,353 | $145,885 | $356,468 |
| 2023 | $5,380 | $492,504 | $143,025 | $349,479 |
| 2022 | $5,299 | $482,848 | $140,221 | $342,627 |
| 2021 | $5,227 | $473,381 | $137,472 | $335,909 |
| 2020 | $5,167 | $468,528 | $136,063 | $332,465 |
| 2019 | $5,077 | $459,343 | $133,396 | $325,947 |
| 2018 | $4,995 | $450,337 | $130,781 | $319,556 |
| 2017 | $4,897 | $441,508 | $128,217 | $313,291 |
| 2016 | $4,797 | $432,852 | $125,703 | $307,149 |
| 2015 | $4,724 | $426,351 | $123,815 | $302,536 |
| 2014 | $3,379 | $308,633 | $89,629 | $219,004 |
Source: Public Records
Map
Nearby Homes
- 4728 Pine Ridge Ave
- 4819 Pine Ridge Ave
- 4641 Luneta View
- 4470 Pine Ridge Ave
- 5222 Pine Hills Rd
- 5041 Pine Ridge Ave
- 5294 Pine Hills Rd
- 3102 Pera Alta Dr
- 3217 Pera Alta Dr
- 2810 3 Peaks Ln
- 2810 Three Peaks Ln
- 4651 Eagle Peak Rd
- 3110 Blue Jay Dr
- 2101 Coulter Ln
- 3280 Black Oak Ln
- 3318 Black Oak Ln Unit 1
- 3885 Eagle Ridge Unit 3885
- 3890 Eagle Ridge
- 4074 La Tenaja Trail
- 4718 Belvedere Dr
- 4853 Pine Ridge Way
- 4843 Pine Ridge Way
- 4849 Pine Ridge Way
- 4855 Pine Ridge Ave
- 4819 Pine Ridge Ave
- 4849 Pine Ridge Way
- 4898 Pine Hills Rd
- 4851 Pine Ridge Way
- 4775 Pine Ridge Way
- 4951 Pine Ridge Ave
- 4824 Pine Ridge Way
- 4739 Pine Ridge Way
- 4717 Pine Ridge Ave
- 4669 Pine Ridge Ave
- 4901 Pine Hills Rd
- 4710 Pine Ridge Way
- 0000 858-449-2990
- 4680 Pine Ridge Ave
- 4657 Pine Ridge Ave
- 4656 Pine Ridge Ave
