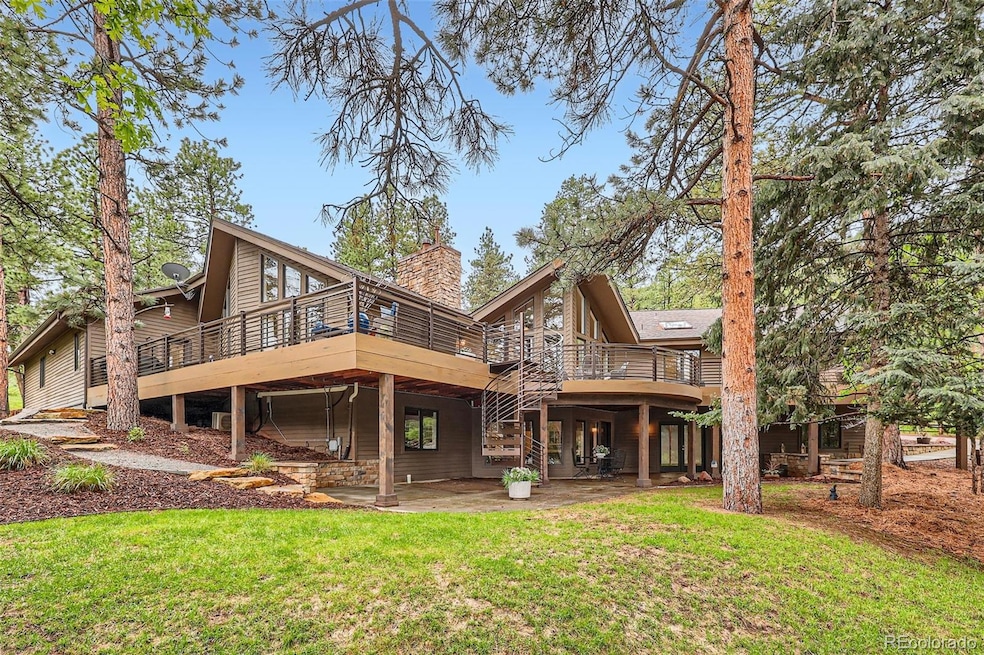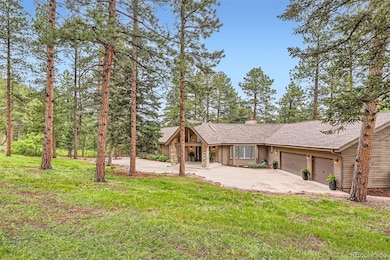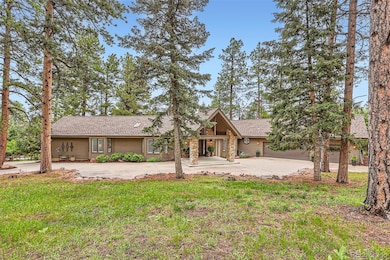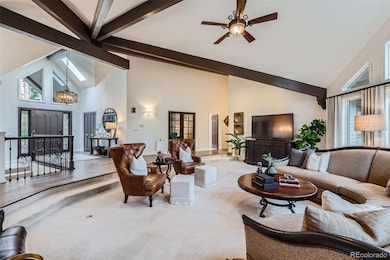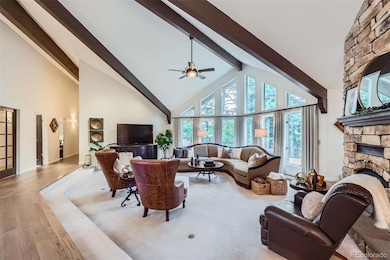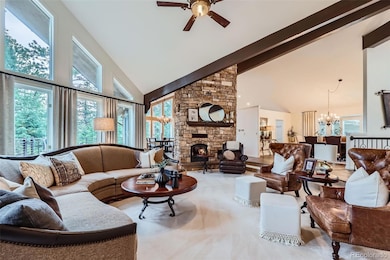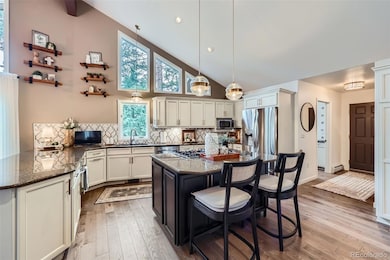
4856 Cheyenne Dr Larkspur, CO 80118
Perry Park NeighborhoodEstimated payment $8,214/month
Highlights
- Spa
- Primary Bedroom Suite
- Open Floorplan
- Castle Rock Middle School Rated A-
- 2.05 Acre Lot
- Pine Trees
About This Home
Tranquility tucked into the peaceful surroundings of Perry Park; this captivating home invites you to enjoy its many luxuries. This sprawling 5-bedroom, 4-bath custom ranch home is unmatched. Set on 2 acres of serene natural beauty, provided by two separate parcels, the main lot (.92 acres) and a secondary lot (1.13 acres), give privacy and future opportunities. Inside its elegant foyer awaits an impressive interior designed to bring your attention to its beautiful surroundings. The layout, thoughtful design and custom finishes surround you at every step, giving room for everyone to live well and enjoy the day. This is Colorado living at its best. A splendid kitchen is well-appointed with granite counters, stainless steel appliances and room to create that perfect meal. Next, step on to the magnificent 1300 sq. ft. deck to take in all the beauty that surrounds or stay inside and enjoy time in the sitting area, make memories in the open dining room, or awe-inspiring living room. The primary suite embodies a serene retreat with two spacious walk-in closets, a luxurious bathroom with striking shower and ample storage, plus enjoy private access to the spectacular deck to enjoy the hot tub. The main floor continues with two bedrooms, one is a perfect study, a full bathroom, guest bathroom and substantial laundry/mud room. The finished walk-out basement has 9’ ceilings and offers a relaxing family room with its built-ins and bar areas, two spacious bedrooms and bathroom. Not lacking for storage; there are large closets throughout and unfinished basement area to keep you organized. 3-car oversized garage. The driveway and deck are beautifully lit at night welcoming you home. All this with abundant wildlife, conveniently close to Castle Rock and 40 minutes to DTC or Colorado Springs. Don’t miss this opportunity to join this special community just minutes to Perry Park Country Club’s championship golf course and amenities and Sandstone Ranch open space. This is it!
Listing Agent
Windermere DTC Brokerage Email: wendy.smith@windermere.com License #40015252 Listed on: 06/07/2025

Home Details
Home Type
- Single Family
Est. Annual Taxes
- $5,525
Year Built
- Built in 1994 | Remodeled
Lot Details
- 2.05 Acre Lot
- Property fronts an easement
- South Facing Home
- Landscaped
- Planted Vegetation
- Natural State Vegetation
- Secluded Lot
- Backyard Sprinklers
- Irrigation
- Pine Trees
- Wooded Lot
- Many Trees
- Property is zoned SR
Parking
- 3 Car Attached Garage
- Lighted Parking
- 1 RV Parking Space
Home Design
- Mountain Contemporary Architecture
- Frame Construction
- Composition Roof
- Wood Siding
- Stone Siding
- Concrete Perimeter Foundation
Interior Spaces
- 1-Story Property
- Open Floorplan
- Wet Bar
- Furnished or left unfurnished upon request
- Built-In Features
- Bar Fridge
- Vaulted Ceiling
- Ceiling Fan
- Skylights
- Wood Burning Fireplace
- Double Pane Windows
- Window Treatments
- Bay Window
- Mud Room
- Entrance Foyer
- Family Room
- Living Room with Fireplace
- Dining Room
Kitchen
- Eat-In Kitchen
- Self-Cleaning Convection Oven
- <<cooktopDownDraftToken>>
- <<microwave>>
- Dishwasher
- Wine Cooler
- Kitchen Island
- Granite Countertops
- Disposal
Flooring
- Wood
- Carpet
- Concrete
- Tile
Bedrooms and Bathrooms
- 5 Bedrooms | 3 Main Level Bedrooms
- Primary Bedroom Suite
- Walk-In Closet
Laundry
- Dryer
- Washer
Finished Basement
- Walk-Out Basement
- Basement Fills Entire Space Under The House
- Exterior Basement Entry
- Bedroom in Basement
- 2 Bedrooms in Basement
- Basement Window Egress
Eco-Friendly Details
- Smoke Free Home
Outdoor Features
- Spa
- Deck
- Wrap Around Porch
- Patio
- Exterior Lighting
- Rain Gutters
Schools
- Larkspur Elementary School
- Castle Rock Middle School
- Castle View High School
Utilities
- Mini Split Air Conditioners
- Baseboard Heating
- 220 Volts
- 220 Volts in Garage
- 110 Volts
- Natural Gas Connected
- Gas Water Heater
Community Details
- No Home Owners Association
- Perry Park Subdivision, Custom Ranch Home Floorplan
- Foothills
Listing and Financial Details
- Exclusions: Seller's personal property.
- Assessor Parcel Number R0007894
Map
Home Values in the Area
Average Home Value in this Area
Tax History
| Year | Tax Paid | Tax Assessment Tax Assessment Total Assessment is a certain percentage of the fair market value that is determined by local assessors to be the total taxable value of land and additions on the property. | Land | Improvement |
|---|---|---|---|---|
| 2024 | $5,525 | $64,690 | $12,660 | $52,030 |
| 2023 | $5,570 | $64,690 | $12,660 | $52,030 |
| 2022 | $4,715 | $47,470 | $8,640 | $38,830 |
| 2021 | $4,879 | $47,470 | $8,640 | $38,830 |
| 2020 | $4,555 | $45,250 | $7,450 | $37,800 |
| 2019 | $4,569 | $45,250 | $7,450 | $37,800 |
| 2018 | $4,047 | $39,410 | $6,840 | $32,570 |
| 2017 | $3,815 | $39,410 | $6,840 | $32,570 |
| 2016 | $4,088 | $41,580 | $6,370 | $35,210 |
| 2015 | $2,001 | $41,580 | $6,370 | $35,210 |
| 2014 | $1,815 | $35,470 | $6,370 | $29,100 |
Property History
| Date | Event | Price | Change | Sq Ft Price |
|---|---|---|---|---|
| 06/07/2025 06/07/25 | For Sale | $1,400,000 | -- | $295 / Sq Ft |
Purchase History
| Date | Type | Sale Price | Title Company |
|---|---|---|---|
| Interfamily Deed Transfer | -- | None Available | |
| Warranty Deed | $585,000 | -- | |
| Warranty Deed | $50,000 | Land Title | |
| Warranty Deed | -- | -- | |
| Warranty Deed | $20,000 | -- |
Mortgage History
| Date | Status | Loan Amount | Loan Type |
|---|---|---|---|
| Open | $296,000 | Unknown | |
| Closed | $10,000 | Credit Line Revolving | |
| Closed | $285,000 | No Value Available | |
| Previous Owner | $165,000 | Unknown |
Similar Homes in Larkspur, CO
Source: REcolorado®
MLS Number: 3460256
APN: 2609-271-06-011
- 8118 Bannock Dr
- 8160 Bannock Dr
- 8093 Acoma Dr
- 8122 Acoma Dr
- 8249 Yuma Cir
- 4580 Delaware Dr
- 8173 Bannock Dr
- 4941 Red Rock Dr
- 8276 Yuma Cir
- 4485 Delaware Dr Unit 25
- 4467 Delaware Dr
- 4515 Red Rock Dr
- 4415 Elati Rd
- 4407 Delaware Dr
- 4356 Elati Rd
- 4535 Shoshone Dr
- 4491 Shoshone Dr
- 8253 Bannock Dr
- 4305 Red Rock Dr
- 8257 Bannock Dr
- 14546 Pine View Rd
- 300 Canvas Ridge Ave
- 781 Dublin Place
- 1640 Plowman Place
- 4095 Eagle Ridge Way
- 19975 Doewood Dr
- 3397 Scaup Trail
- 1325 Exquisite St
- 1100 Plum Creek Pkwy
- 1575 Olympia Cir Unit 105
- 1568 Castle Creek Cir
- 3770 Dinosaur St
- 4981 Garton Rd
- 1040 Highland Vista Ave
- 20 Wilcox St Unit 708
- 20 Wilcox St Unit 517
- 115 Wilcox St
- 1193 Auburn Dr
- 14275 Westcreek Rd
- 4265 Miners Candle Dr
