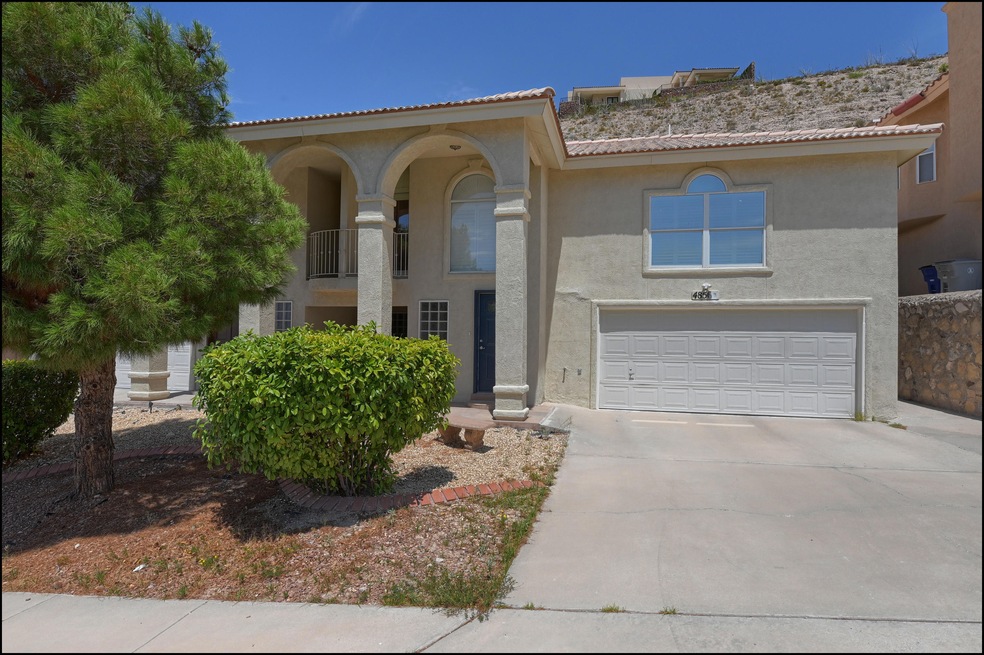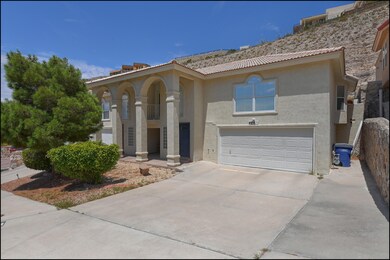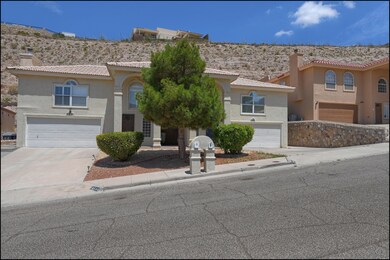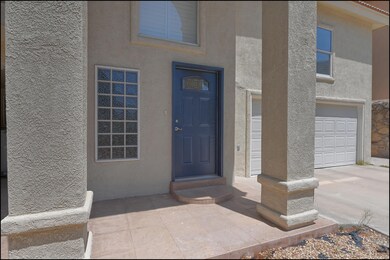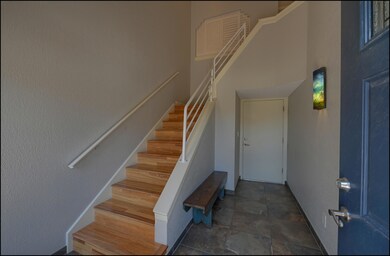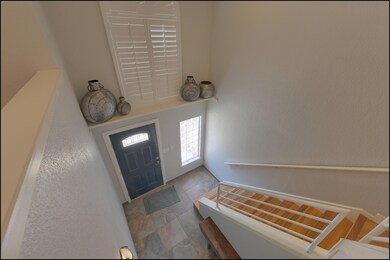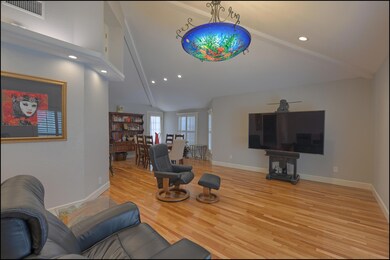
4856 Excalibur Dr Unit B El Paso, TX 79902
Mission Hills NeighborhoodEstimated Value: $266,000 - $318,000
Highlights
- Two Primary Bedrooms
- Wood Flooring
- 1 Fireplace
- El Paso High School Rated A-
- Jetted Tub in Primary Bathroom
- Granite Countertops
About This Home
As of September 2020Don't miss this wonderful 1/2 duplex townhome located in West El Paso. Nestled high against the mountain. Low maintenance front yard. Step into the inside foyer and take stairs to living spaces (all living area is on 2nd level). Solid teak flooring throughout. Spacious living area opens to a formal dining area and updated kitchen. Kitchen includes granite countertops, tiled back splash, undermounted lighted, reverse osmosis system, gas stove, built-in microwave and refrigerator. 2 Bedrooms + office; 2 Baths. Master includes sitting area with fireplace, walk-in closet, jetted tub with waterfall faucet, double sinks and separate shower. Refrigerated air. Plantation shutters. Covered pergola opens to nice yard with vegetable and herb garden. 2 car garage with extra storage. Easy access to UTEP, hospitals, Fort Bliss & WBAMC.
Last Agent to Sell the Property
Heather Lynn Feiner
Coldwell Banker Legacy Listed on: 07/24/2020
Co-Listed By
Cherrie Warren
Coldwell Banker Legacy
Property Details
Home Type
- Multi-Family
Est. Annual Taxes
- $4,073
Year Built
- Built in 1996
Lot Details
- 6,735 Sq Ft Lot
- Landscaped
- Back Yard Fenced
Home Design
- Duplex
- Flat Roof Shape
- Pitched Roof
- Tile Roof
- Stucco Exterior
Interior Spaces
- 1,792 Sq Ft Home
- 2-Story Property
- Bar
- Ceiling Fan
- 1 Fireplace
- Shutters
- Entrance Foyer
- Formal Dining Room
- Home Office
- Wood Flooring
- Washer and Dryer Hookup
Kitchen
- Built-In Gas Oven
- Microwave
- Dishwasher
- Granite Countertops
- Ceramic Countertops
- Raised Panel Cabinets
- Disposal
Bedrooms and Bathrooms
- 2 Bedrooms
- Double Master Bedroom
- 2 Full Bathrooms
- Dual Vanity Sinks in Primary Bathroom
- Jetted Tub in Primary Bathroom
- Hydromassage or Jetted Bathtub
Parking
- Attached Garage
- Oversized Parking
- Parking Storage or Cabinetry
Outdoor Features
- Covered patio or porch
- Pergola
Schools
- Green Elementary School
- Wiggs Middle School
- Elpaso High School
Utilities
- Refrigerated Cooling System
- Heating System Uses Natural Gas
- Gas Water Heater
Community Details
- No Home Owners Association
- Camelot Heights Subdivision
Listing and Financial Details
- Assessor Parcel Number C00799900106150
Ownership History
Purchase Details
Home Financials for this Owner
Home Financials are based on the most recent Mortgage that was taken out on this home.Similar Homes in El Paso, TX
Home Values in the Area
Average Home Value in this Area
Purchase History
| Date | Buyer | Sale Price | Title Company |
|---|---|---|---|
| Brewer Larry D | -- | -- |
Mortgage History
| Date | Status | Borrower | Loan Amount |
|---|---|---|---|
| Open | Aguirre Adrian | $194,750 | |
| Closed | Foster Scott P | $23,070 | |
| Closed | Foster Scott P | $93,300 | |
| Closed | Brewer Larry D | $90,168 |
Property History
| Date | Event | Price | Change | Sq Ft Price |
|---|---|---|---|---|
| 09/24/2020 09/24/20 | Sold | -- | -- | -- |
| 07/28/2020 07/28/20 | Pending | -- | -- | -- |
| 07/27/2020 07/27/20 | Price Changed | $205,000 | +7.9% | $114 / Sq Ft |
| 07/24/2020 07/24/20 | For Sale | $190,000 | -- | $106 / Sq Ft |
Tax History Compared to Growth
Tax History
| Year | Tax Paid | Tax Assessment Tax Assessment Total Assessment is a certain percentage of the fair market value that is determined by local assessors to be the total taxable value of land and additions on the property. | Land | Improvement |
|---|---|---|---|---|
| 2023 | $4,640 | $202,421 | $0 | $0 |
| 2022 | $5,447 | $184,019 | $36,544 | $147,475 |
| 2021 | $6,350 | $184,019 | $36,544 | $147,475 |
| 2020 | $4,073 | $132,520 | $23,833 | $108,687 |
| 2018 | $3,922 | $132,520 | $23,833 | $108,687 |
| 2017 | $3,673 | $130,388 | $23,833 | $106,555 |
| 2016 | $3,673 | $130,388 | $23,833 | $106,555 |
| 2015 | $3,325 | $130,388 | $23,833 | $106,555 |
| 2014 | $3,325 | $130,388 | $23,833 | $106,555 |
Agents Affiliated with this Home
-
H
Seller's Agent in 2020
Heather Lynn Feiner
Coldwell Banker Legacy
-
C
Seller Co-Listing Agent in 2020
Cherrie Warren
Coldwell Banker Legacy
-
Ruben Garcia

Buyer's Agent in 2020
Ruben Garcia
Acala Investments, LLC
(915) 526-3033
1 in this area
9 Total Sales
Map
Source: Greater El Paso Association of REALTORS®
MLS Number: 831032
APN: C007-999-0010-6150
- 4836 Excalibur Dr
- 4610 N Stanton St Unit G44
- 4800 N Stanton St Unit 172
- 4800 N Stanton St Unit 87
- 4800 N Stanton St Unit 137
- 4433 N Stanton St Unit 37
- 4433 N Stanton St Unit 304
- 382 Rocky Pointe Dr
- 4401 Buckingham Dr
- 4016 Camelot Heights Dr Unit D
- TBD Friedenbloom Sur
- 4313 Okeefe Dr
- 332 Vin Almoradi Ct
- 337 Vin Almoradi Ct
- 521 S Festival Dr
- 456 Majestic Mountain Dr
- 144 Mardi Gras Dr
- 4116 Okeefe Dr
- 421 Majestic Mountain Dr
- 4011 Las Vegas Dr
- 4856 Excalibur Dr Unit B
- 4856 Excalibur Dr
- 4856 Excalibur Dr Unit A
- 4852 Excalibur Dr
- 4852 Excalibur Dr
- 4852 Excalibur Dr Unit B
- 4852 Excalibur Dr Unit A
- 4852 Excalibur Dr Unit A & B
- 4860 Excalibur Dr
- 4848 Excalibur Dr Unit A
- 4848 Excalibur Dr Unit B
- 4848 Excalibur Dr
- 4861 Excalibur Dr
- 4851 Excalibur Dr
- 4864 Excalibur Dr
- 4864 Excalibur Dr
- 4864 Excalibur Dr Unit A
- 4864 Excalibur Dr Unit B
- 228 Everest Dr
- 4846 Excalibur Dr
