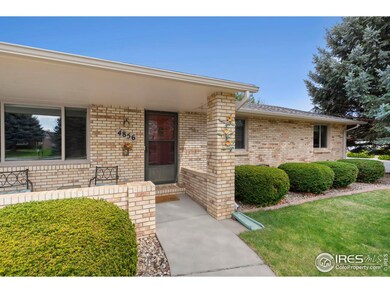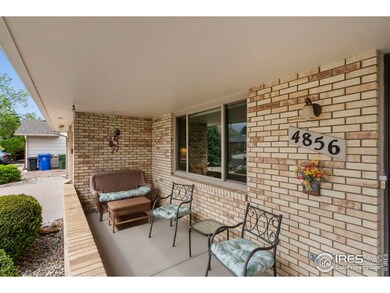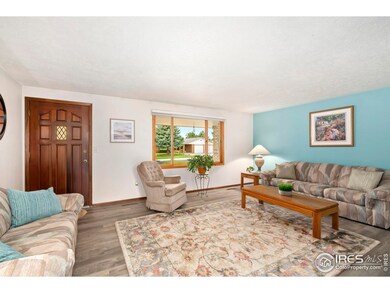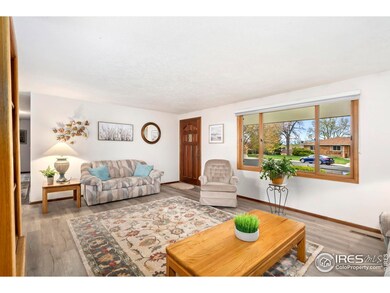
4856 N Franklin Ave Loveland, CO 80538
Highlights
- Mountain View
- No HOA
- Wood Frame Window
- Corner Lot
- Home Office
- 2 Car Attached Garage
About This Home
As of June 2025This solid, well-built brick home is just waiting for its next owner. Sitting on a picture perfect corner lot with mature landscaping, it has everything you need-RV parking with water, electric, and a dump station already in place. Once inside be captivated by the delightful floor plan, full of surprises. There is nearly 2,000 square feet all on one level with an unfinished basement waiting for your storage needs or your creative touch. Live large in the spacious rooms, whether you are in the kitchen fit for a chef or the primary bedroom with 3/4 bath & walk in closet. Two more sizeable bedrooms are nearby with a main bath, just off the hall. Host formal gatherings in the living room or relax in the oversized family room with a cozy gas fireplace-ideal for movie nights. There is an office too for your business needs. All appliances are included, even washer and money saving gas dryer. Outside, the fenced yard is easy to maintain with a sprinkler system and a shady patio, ideal for summer BBQs and outdoor entertaining. Don't wait, this one will get away. Make it yours.
Home Details
Home Type
- Single Family
Est. Annual Taxes
- $2,047
Year Built
- Built in 1985
Lot Details
- 9,749 Sq Ft Lot
- West Facing Home
- Wood Fence
- Corner Lot
- Sprinkler System
- Landscaped with Trees
- Property is zoned R1
Parking
- 2 Car Attached Garage
- Garage Door Opener
Home Design
- Brick Veneer
- Composition Roof
Interior Spaces
- 3,333 Sq Ft Home
- 1-Story Property
- Gas Fireplace
- Double Pane Windows
- Window Treatments
- Wood Frame Window
- Family Room
- Home Office
- Recreation Room with Fireplace
- Mountain Views
- Unfinished Basement
- Partial Basement
- Storm Doors
Kitchen
- Eat-In Kitchen
- Electric Oven or Range
- Microwave
- Dishwasher
- Kitchen Island
- Disposal
Flooring
- Carpet
- Tile
- Vinyl
Bedrooms and Bathrooms
- 3 Bedrooms
- Primary bathroom on main floor
- Walk-in Shower
Laundry
- Laundry on main level
- Dryer
- Washer
Outdoor Features
- Patio
- Outdoor Storage
Schools
- Edmondson Elementary School
- Erwin Middle School
- Loveland High School
Utilities
- Forced Air Heating and Cooling System
Community Details
- No Home Owners Association
- Ridgeview North Subdivision
Listing and Financial Details
- Assessor Parcel Number R1195131
Ownership History
Purchase Details
Home Financials for this Owner
Home Financials are based on the most recent Mortgage that was taken out on this home.Purchase Details
Purchase Details
Home Financials for this Owner
Home Financials are based on the most recent Mortgage that was taken out on this home.Purchase Details
Purchase Details
Purchase Details
Similar Homes in Loveland, CO
Home Values in the Area
Average Home Value in this Area
Purchase History
| Date | Type | Sale Price | Title Company |
|---|---|---|---|
| Warranty Deed | $530,000 | Land Title Guarantee | |
| Warranty Deed | $242,500 | -- | |
| Warranty Deed | $218,900 | Chicago Title Co | |
| Interfamily Deed Transfer | -- | -- | |
| Warranty Deed | $127,700 | -- | |
| Warranty Deed | $126,500 | -- |
Mortgage History
| Date | Status | Loan Amount | Loan Type |
|---|---|---|---|
| Open | $503,500 | New Conventional | |
| Previous Owner | $179,200 | Unknown | |
| Previous Owner | $32,642 | Credit Line Revolving | |
| Previous Owner | $32,835 | Unknown | |
| Previous Owner | $175,120 | No Value Available | |
| Previous Owner | $60,000 | Credit Line Revolving | |
| Previous Owner | $45,000 | Credit Line Revolving | |
| Previous Owner | $57,000 | Credit Line Revolving | |
| Previous Owner | $37,000 | Credit Line Revolving |
Property History
| Date | Event | Price | Change | Sq Ft Price |
|---|---|---|---|---|
| 06/05/2025 06/05/25 | Sold | $530,000 | +0.2% | $270 / Sq Ft |
| 05/02/2025 05/02/25 | For Sale | $529,000 | -- | $269 / Sq Ft |
Tax History Compared to Growth
Tax History
| Year | Tax Paid | Tax Assessment Tax Assessment Total Assessment is a certain percentage of the fair market value that is determined by local assessors to be the total taxable value of land and additions on the property. | Land | Improvement |
|---|---|---|---|---|
| 2025 | $2,047 | $36,033 | $2,948 | $33,085 |
| 2024 | $1,974 | $36,033 | $2,948 | $33,085 |
| 2022 | $1,631 | $27,446 | $3,058 | $24,388 |
| 2021 | $1,676 | $28,235 | $3,146 | $25,089 |
| 2020 | $1,513 | $26,176 | $3,146 | $23,030 |
| 2019 | $1,487 | $26,176 | $3,146 | $23,030 |
| 2018 | $1,184 | $21,586 | $3,168 | $18,418 |
| 2017 | $1,019 | $21,586 | $3,168 | $18,418 |
| 2016 | $873 | $19,860 | $3,502 | $16,358 |
| 2015 | $866 | $19,860 | $3,500 | $16,360 |
| 2014 | $1,317 | $17,510 | $3,500 | $14,010 |
Agents Affiliated with this Home
-
Lestel Meade

Seller's Agent in 2025
Lestel Meade
CENTURY 21 Elevated
(970) 310-8379
131 Total Sales
-
Barry Long

Buyer's Agent in 2025
Barry Long
Group Harmony
(970) 402-9990
86 Total Sales
Map
Source: IRES MLS
MLS Number: 1032880
APN: 96354-50-003
- 870 Norway Maple Dr
- 132 W 47th Place Unit 1
- 139 Juniper Place
- 127 Juniper Place
- 975 Norway Maple Dr
- 980 Longspur St
- 967 Jordache Dr
- 1180 W 50th St
- 4019 Burr Oak Dr
- 4421 Sunshine Cir
- 617 Cottonwood Dr
- 4498 Shubert Dr
- 4105 N Garfield Ave Unit 61
- 1230 Crabapple Dr
- 537 W 39th St Unit 537
- 1015 Coral Burst Dr
- 1078 Coral Burst Dr
- 171 E 42nd St Unit C
- 620 Heckle Ct
- 455 Radiant Dr






