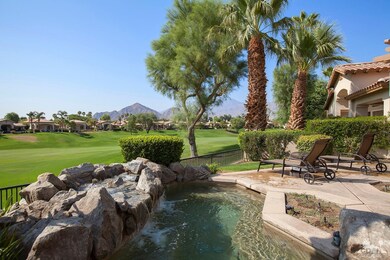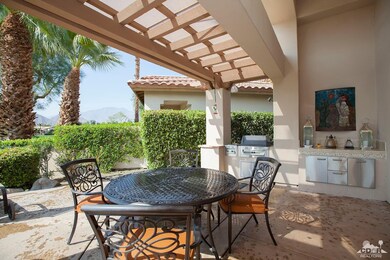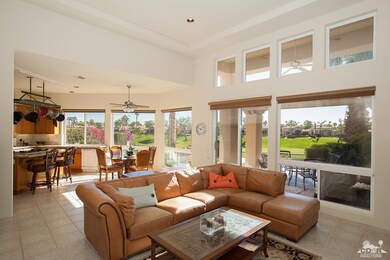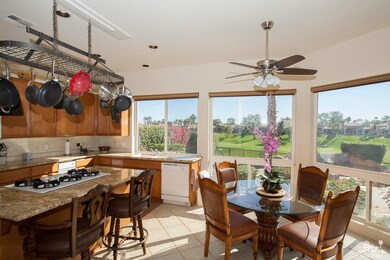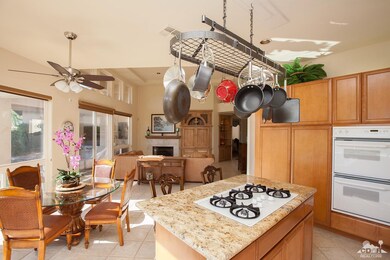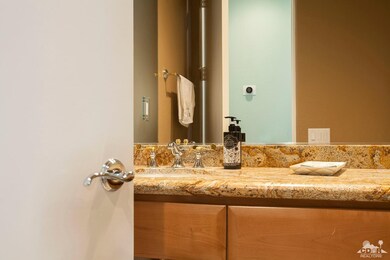
48560 Capistrano Way La Quinta, CA 92253
Rancho La Quinta NeighborhoodHighlights
- On Golf Course
- Pebble Pool Finish
- Panoramic View
- Fitness Center
- Primary Bedroom Suite
- Gated Community
About This Home
As of January 2025Fabulous upgraded Terraza I perfectly elevated on the 3rd fairway of the Jones course.The breathtaking expansive SOUTH Santa Rosa mtn. & fairway views are just incredible. The private cul-de-sac location is ideal.Gorgeous from the moment you enter through the front door. The spacious great room offers a built-in media center & a cozy fireplace. High windows & high volume ceilings create a light & airy feeling.The large picture windows frame views of sweeping fairways & mtns. The chef's kitchen features granite counter & a center island.Spacious MB suite w/private courtyard & lavish bathroom w/marble surrounds, 2 closets,a tub & shower.2 additional bedrooms await your guests.Features include tile floors;granite surfaces in 2 1/2 baths & custom paint colors. Two car garage & a golf cart garage.The beautiful landscaped backyard w/wrought iron fencing with a private spool w/cascading waterfall,firepit,misting system&large cooking station is perfect for entertaining. Furnished per invent.
Last Buyer's Agent
Joe Sidoti
Berkshire Hathaway HomeServices California Properties
Home Details
Home Type
- Single Family
Est. Annual Taxes
- $13,918
Year Built
- Built in 1997
Lot Details
- 7,841 Sq Ft Lot
- On Golf Course
- Cul-De-Sac
- Southwest Facing Home
- Wrought Iron Fence
- Stucco Fence
- Paved or Partially Paved Lot
- Misting System
- Drip System Landscaping
- Sprinklers on Timer
- Private Yard
- Lawn
- Back and Front Yard
HOA Fees
- $795 Monthly HOA Fees
Property Views
- Panoramic
- Golf Course
- Mountain
- Pool
Home Design
- Mediterranean Architecture
- Slab Foundation
- Tile Roof
- Stucco Exterior
Interior Spaces
- 2,270 Sq Ft Home
- 1-Story Property
- Open Floorplan
- Furnished
- Built-In Features
- High Ceiling
- Ceiling Fan
- Fireplace With Glass Doors
- Gas Log Fireplace
- Double Pane Windows
- Custom Window Coverings
- Sliding Doors
- Entrance Foyer
- Great Room with Fireplace
- Dining Room
- Security System Owned
Kitchen
- Gas Cooktop
- Microwave
- Dishwasher
- Kitchen Island
- Granite Countertops
- Trash Compactor
- Disposal
Flooring
- Carpet
- Tile
Bedrooms and Bathrooms
- 3 Bedrooms
- Primary Bedroom Suite
- Walk-In Closet
- Double Vanity
- Secondary bathroom tub or shower combo
- Shower Only
Laundry
- Laundry Room
- Dryer
- Washer
- 220 Volts In Laundry
Parking
- 3 Car Direct Access Garage
- Driveway
- Guest Parking
- On-Street Parking
- Golf Cart Garage
Pool
- Pebble Pool Finish
- Heated In Ground Pool
- Heated Spa
- Outdoor Pool
- Waterfall Pool Feature
Outdoor Features
- Covered patio or porch
- Fire Pit
- Built-In Barbecue
Location
- Ground Level
Utilities
- Forced Air Zoned Heating and Cooling System
- Heating System Uses Natural Gas
- Underground Utilities
- 220 Volts
- Property is located within a water district
- Hot Water Circulator
- Cable TV Available
Listing and Financial Details
- Assessor Parcel Number 646390039
Community Details
Overview
- Association fees include clubhouse, trash, security, cable TV
- Built by TD Desert Development
- Rancho La Quinta Cc Subdivision, Terraza I Plan
Amenities
- Community Fire Pit
- Clubhouse
- Banquet Facilities
Recreation
- Golf Course Community
- Tennis Courts
- Fitness Center
- Community Pool
- Community Spa
Security
- Resident Manager or Management On Site
- 24 Hour Access
- Gated Community
Ownership History
Purchase Details
Purchase Details
Home Financials for this Owner
Home Financials are based on the most recent Mortgage that was taken out on this home.Purchase Details
Purchase Details
Home Financials for this Owner
Home Financials are based on the most recent Mortgage that was taken out on this home.Purchase Details
Purchase Details
Purchase Details
Purchase Details
Map
Similar Homes in the area
Home Values in the Area
Average Home Value in this Area
Purchase History
| Date | Type | Sale Price | Title Company |
|---|---|---|---|
| Affidavit Death Of Trustee Successor Trustee Los Angeles | -- | -- | |
| Interfamily Deed Transfer | -- | Title Connect Inc | |
| Grant Deed | $600,000 | Wfg Title Company Of Ca | |
| Interfamily Deed Transfer | -- | Accommodation | |
| Interfamily Deed Transfer | -- | Ticor Title | |
| Interfamily Deed Transfer | -- | Accommodation | |
| Individual Deed | -- | -- | |
| Grant Deed | $318,000 | Fidelity Title | |
| Grant Deed | -- | -- |
Mortgage History
| Date | Status | Loan Amount | Loan Type |
|---|---|---|---|
| Previous Owner | $300,000 | New Conventional | |
| Previous Owner | $417,000 | New Conventional | |
| Previous Owner | $650,000 | Purchase Money Mortgage |
Property History
| Date | Event | Price | Change | Sq Ft Price |
|---|---|---|---|---|
| 01/31/2025 01/31/25 | Sold | $1,100,000 | -4.3% | $485 / Sq Ft |
| 01/19/2025 01/19/25 | Pending | -- | -- | -- |
| 01/06/2025 01/06/25 | For Sale | $1,149,000 | +91.5% | $506 / Sq Ft |
| 02/01/2019 02/01/19 | Sold | $600,000 | -4.6% | $264 / Sq Ft |
| 01/12/2019 01/12/19 | Pending | -- | -- | -- |
| 11/28/2018 11/28/18 | Price Changed | $629,000 | -3.1% | $277 / Sq Ft |
| 08/29/2018 08/29/18 | Price Changed | $649,000 | -5.8% | $286 / Sq Ft |
| 09/04/2017 09/04/17 | Price Changed | $689,000 | -1.6% | $304 / Sq Ft |
| 09/02/2017 09/02/17 | For Sale | $699,900 | -- | $308 / Sq Ft |
Tax History
| Year | Tax Paid | Tax Assessment Tax Assessment Total Assessment is a certain percentage of the fair market value that is determined by local assessors to be the total taxable value of land and additions on the property. | Land | Improvement |
|---|---|---|---|---|
| 2023 | $13,918 | $343,287 | $68,654 | $274,633 |
| 2022 | $8,252 | $630,706 | $126,141 | $504,565 |
| 2021 | $8,064 | $618,340 | $123,668 | $494,672 |
| 2020 | $7,915 | $612,000 | $122,400 | $489,600 |
| 2019 | $8,954 | $691,600 | $276,640 | $414,960 |
| 2018 | $8,614 | $665,000 | $266,000 | $399,000 |
| 2017 | $8,547 | $659,000 | $264,000 | $395,000 |
| 2016 | $7,854 | $604,000 | $242,000 | $362,000 |
| 2015 | $8,190 | $620,000 | $248,000 | $372,000 |
| 2014 | $7,750 | $583,000 | $233,000 | $350,000 |
Source: California Desert Association of REALTORS®
MLS Number: 217022998
APN: 646-390-039
- 78758 Via Carmel
- 78700 Cabrillo Way
- 48755 Washington St
- 48795 Washington St
- 48121 Calle Seranas
- 49035 Serenata Ct
- 48119 Calle Seranas
- 0 Washington St Unit 219125512DA
- 0 Washington St Unit OC24152308
- 49070 Tango Ct
- 48941 Washington St
- 48205 Via Solana
- 48240 Via Solana
- 48111 Calle Seranas
- 48270 Paso Tiempo Ln
- 48119 Via Hermosa
- 48143 Calle Seranas
- 48125 Via Hermosa
- 49205 Rio Arenoso
- 49275 Via Bolero

