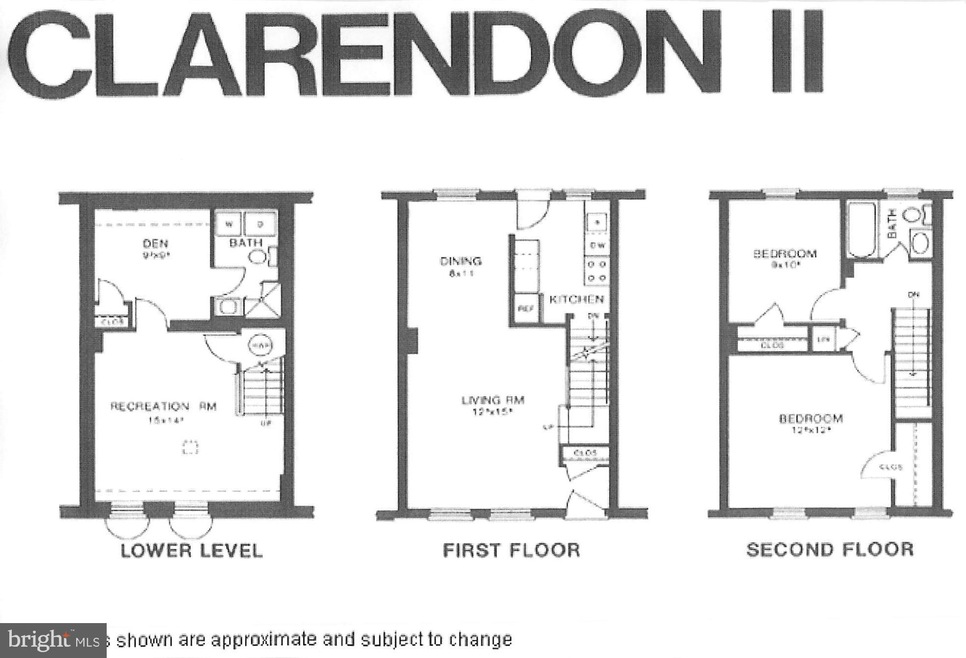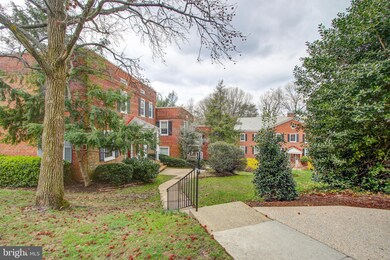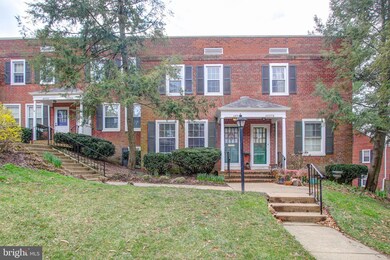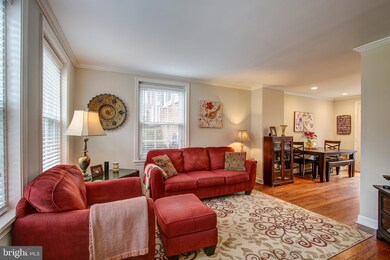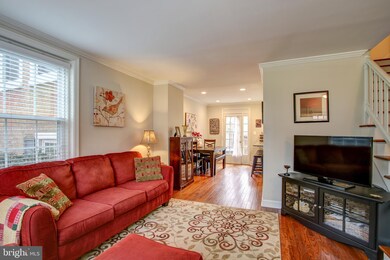
4857 28th St S Unit B Arlington, VA 22206
Fairlington NeighborhoodHighlights
- Colonial Architecture
- Bonus Room
- Tennis Courts
- Gunston Middle School Rated A-
- Community Pool
- Community Center
About This Home
As of May 2019Sought after 3 level "Clarendon II" unit in popular Fairlington Villages with almost too many upgrades and updates to mention. The electrical panel was heavied up to 150 amps and the kitchen was opened and remodeled to include Granite, stainless steel appliances, soft close drawers, and gleaming white cabinetry in November of 2015. The HVAC was replaced in January of 2016. The basement bathroom was completely remodeled in May of 2016. Beautiful solid hardwood flooring is warm and inviting throughout the unit including the upstairs bedrooms. Crown molding & recessed lighting has been added where prudent. All hardware has been replaced and upgraded to contemporary brushed nickel. The rear of the unit has a large, private outdoor patio that is fully fenced. The vibrant Fairlington Villages community boasts 6 swimming pools, 12 tennis courts, parks, fitness center, common areas and green space galore, mature trees and sunny streets and farmer's market! The walkability to Shirlington and all sorts of night life, shopping, restaurants, and a brand new development that is slated to be the home of a brand new Harris Teeter grocery store cannot be beat!
Townhouse Details
Home Type
- Townhome
Est. Annual Taxes
- $4,181
Year Built
- Built in 1944 | Remodeled in 2016
Lot Details
- West Facing Home
- Wood Fence
- Back Yard Fenced
- Property is in very good condition
HOA Fees
- $396 Monthly HOA Fees
Home Design
- Colonial Architecture
- Brick Exterior Construction
Interior Spaces
- Property has 2 Levels
- Family Room
- Living Room
- Bonus Room
Bedrooms and Bathrooms
- 2 Bedrooms
Finished Basement
- Connecting Stairway
- Interior Basement Entry
- Basement Windows
Parking
- Free Parking
- Lighted Parking
- Paved Parking
- On-Street Parking
- Parking Lot
Outdoor Features
- Patio
Schools
- Abingdon Elementary School
- Gunston Middle School
- Wakefield High School
Utilities
- Central Heating and Cooling System
- 150 Amp Service
- Electric Water Heater
Listing and Financial Details
- Assessor Parcel Number 29-005-556
Community Details
Overview
- Association fees include all ground fee, common area maintenance, lawn maintenance, management, pool(s), recreation facility, reserve funds, snow removal, trash, exterior building maintenance
- Fairlington Villages Condos, Phone Number (703) 379-1440
- Fairlington Villages Community
- Fairlington Villages Subdivision
Amenities
- Picnic Area
- Common Area
- Community Center
- Recreation Room
Recreation
- Tennis Courts
- Community Playground
- Community Pool
- Jogging Path
Ownership History
Purchase Details
Purchase Details
Home Financials for this Owner
Home Financials are based on the most recent Mortgage that was taken out on this home.Purchase Details
Home Financials for this Owner
Home Financials are based on the most recent Mortgage that was taken out on this home.Purchase Details
Home Financials for this Owner
Home Financials are based on the most recent Mortgage that was taken out on this home.Purchase Details
Home Financials for this Owner
Home Financials are based on the most recent Mortgage that was taken out on this home.Purchase Details
Home Financials for this Owner
Home Financials are based on the most recent Mortgage that was taken out on this home.Similar Homes in Arlington, VA
Home Values in the Area
Average Home Value in this Area
Purchase History
| Date | Type | Sale Price | Title Company |
|---|---|---|---|
| Warranty Deed | -- | None Listed On Document | |
| Deed | $500,000 | Old Republic National Title | |
| Warranty Deed | $389,900 | -- | |
| Warranty Deed | $457,900 | -- | |
| Deed | $185,000 | -- | |
| Deed | $185,000 | -- |
Mortgage History
| Date | Status | Loan Amount | Loan Type |
|---|---|---|---|
| Previous Owner | $453,000 | New Conventional | |
| Previous Owner | $455,000 | New Conventional | |
| Previous Owner | $398,282 | VA | |
| Previous Owner | $337,800 | New Conventional | |
| Previous Owner | $366,320 | New Conventional | |
| Previous Owner | $352,000 | Adjustable Rate Mortgage/ARM | |
| Previous Owner | $44,000 | Credit Line Revolving | |
| Previous Owner | $263,436 | FHA | |
| Previous Owner | $148,000 | No Value Available |
Property History
| Date | Event | Price | Change | Sq Ft Price |
|---|---|---|---|---|
| 05/10/2019 05/10/19 | Sold | $500,000 | +3.3% | $362 / Sq Ft |
| 04/01/2019 04/01/19 | Pending | -- | -- | -- |
| 03/29/2019 03/29/19 | For Sale | $483,900 | +24.1% | $350 / Sq Ft |
| 03/02/2015 03/02/15 | Sold | $389,900 | 0.0% | $282 / Sq Ft |
| 01/30/2015 01/30/15 | Pending | -- | -- | -- |
| 11/06/2014 11/06/14 | Price Changed | $389,900 | -2.0% | $282 / Sq Ft |
| 09/24/2014 09/24/14 | For Sale | $397,900 | -- | $288 / Sq Ft |
Tax History Compared to Growth
Tax History
| Year | Tax Paid | Tax Assessment Tax Assessment Total Assessment is a certain percentage of the fair market value that is determined by local assessors to be the total taxable value of land and additions on the property. | Land | Improvement |
|---|---|---|---|---|
| 2025 | $5,801 | $561,600 | $53,500 | $508,100 |
| 2024 | $5,340 | $516,900 | $53,500 | $463,400 |
| 2023 | $5,324 | $516,900 | $53,500 | $463,400 |
| 2022 | $5,233 | $508,100 | $53,500 | $454,600 |
| 2021 | $5,018 | $487,200 | $48,200 | $439,000 |
| 2020 | $4,678 | $455,900 | $48,200 | $407,700 |
| 2019 | $4,375 | $426,400 | $44,300 | $382,100 |
| 2018 | $4,182 | $415,700 | $44,300 | $371,400 |
| 2017 | $4,077 | $405,300 | $44,300 | $361,000 |
| 2016 | $3,983 | $401,900 | $44,300 | $357,600 |
| 2015 | $4,037 | $405,300 | $44,300 | $361,000 |
| 2014 | $4,037 | $405,300 | $44,300 | $361,000 |
Agents Affiliated with this Home
-
Bradley Winkelmann

Seller's Agent in 2019
Bradley Winkelmann
RE/MAX
(703) 850-5223
1 in this area
24 Total Sales
-
Donna Hamaker

Buyer's Agent in 2019
Donna Hamaker
William G. Buck & Assoc., Inc.
(703) 582-7779
4 in this area
92 Total Sales
-
Jason Sanders

Seller's Agent in 2015
Jason Sanders
Samson Properties
(703) 298-7037
1 in this area
108 Total Sales
-
Bonnie Sanders

Seller Co-Listing Agent in 2015
Bonnie Sanders
Samson Properties
(703) 582-1095
27 Total Sales
-
Carl Bender

Buyer's Agent in 2015
Carl Bender
Compass
(703) 593-6699
1 in this area
39 Total Sales
Map
Source: Bright MLS
MLS Number: VAAR140706
APN: 29-005-556
- 2641 S Walter Reed Dr Unit B
- 2637 S Walter Reed Dr Unit B
- 4820 28th St S
- 2802 S Columbus St Unit A2
- 2605 S Walter Reed Dr Unit A
- 4520 King St Unit 205
- 4520 King St Unit 609
- 4803 27th Rd S
- 4811 29th St S Unit B2
- 2743 S Buchanan St
- 2432 S Culpeper St
- 5021 24th St S
- 3300 S 28th St Unit 403
- 3314 S 28th St Unit 304
- 3210 S 28th St Unit 202
- 3101 N Hampton Dr Unit 1519
- 3101 N Hampton Dr Unit 1615
- 3101 N Hampton Dr Unit 504
- 3101 N Hampton Dr Unit 912
- 3101 N Hampton Dr Unit 1410
