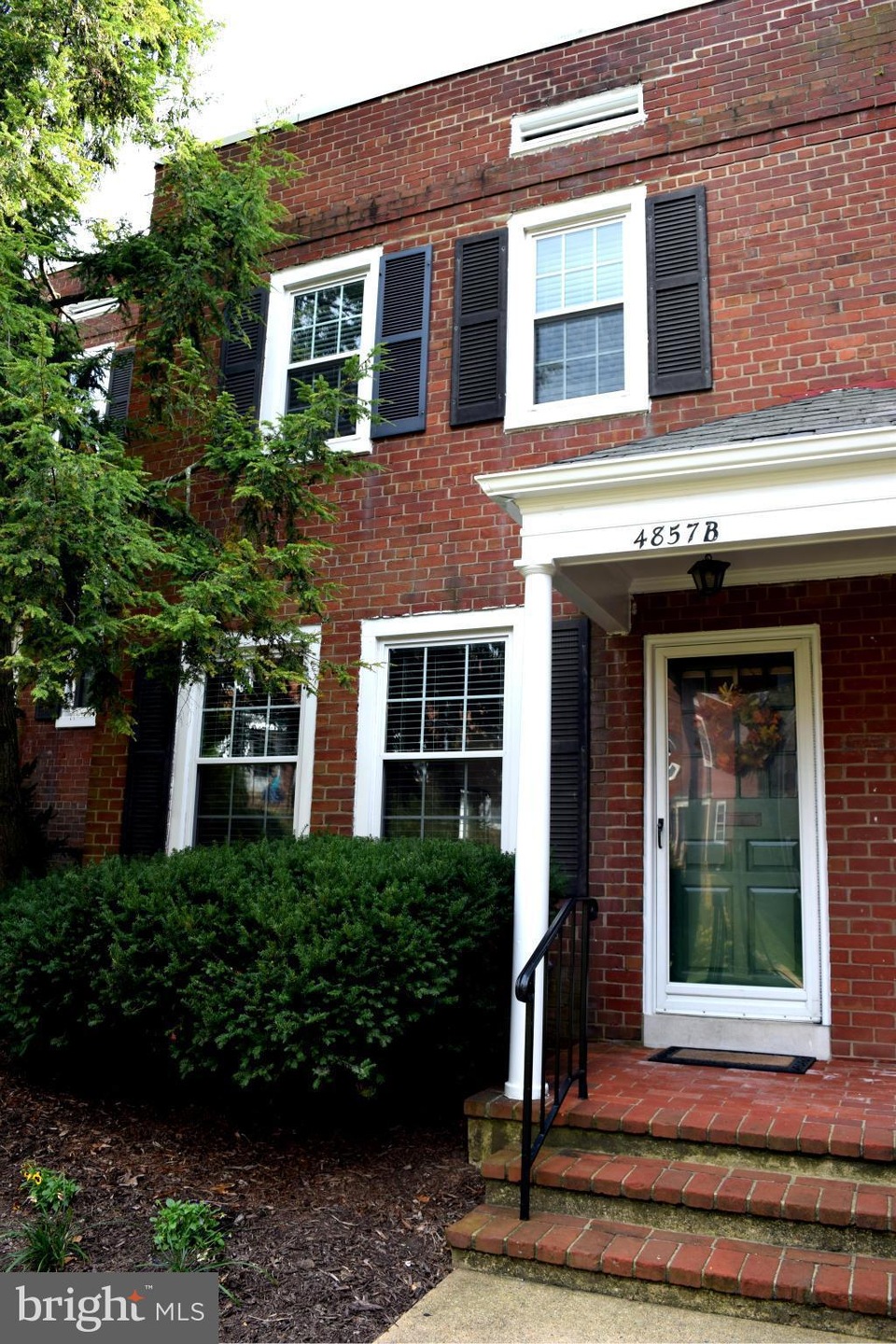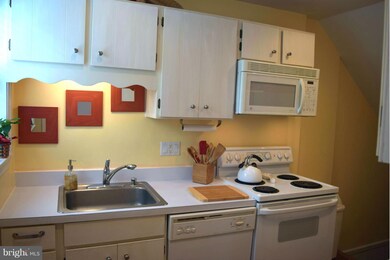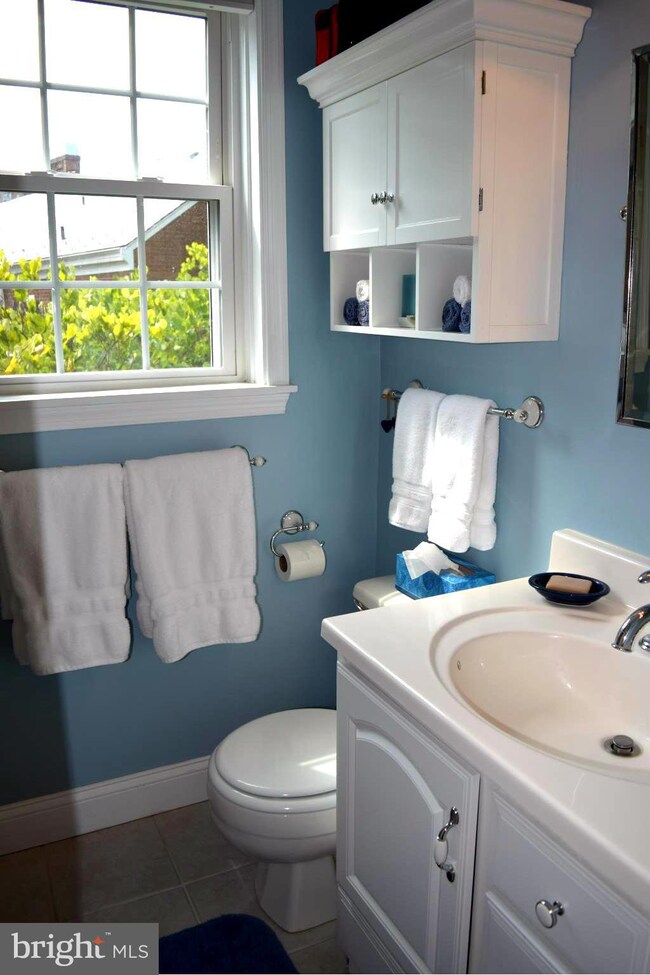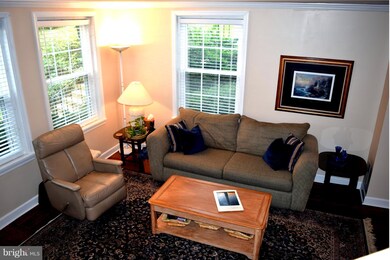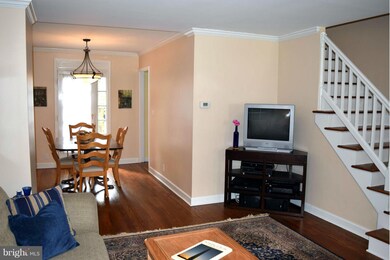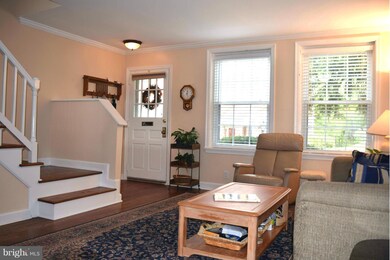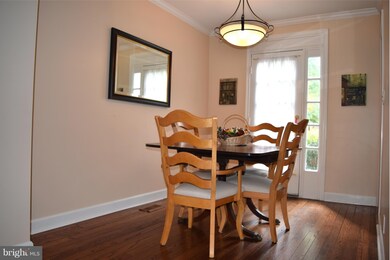
4857 28th St S Unit B Arlington, VA 22206
Fairlington NeighborhoodHighlights
- Colonial Architecture
- Traditional Floor Plan
- Community Pool
- Gunston Middle School Rated A-
- Game Room
- Tennis Courts
About This Home
As of May 2019Enjoy short commute from this gorgeous Clarendon II in Fairlington!Entertain guests on private rear patio or with all of your friendly neighbors in courtyard.Unit feats gleaming HW's, updated windows ( 10), remodeled UL bath ('12), 2 spacious bedrooms, and lots of natural light! Finished LL boasts rec room (or possible 3rd bedroom), FULL bath, w/d & storage. No thru traffic, near tennis cts & pool
Last Agent to Sell the Property
Samson Properties License #SP40003258 Listed on: 09/24/2014

Townhouse Details
Home Type
- Townhome
Est. Annual Taxes
- $4,037
Year Built
- Built in 1944
Lot Details
- Two or More Common Walls
- Historic Home
- Property is in very good condition
HOA Fees
- $361 Monthly HOA Fees
Parking
- Rented or Permit Required
Home Design
- Colonial Architecture
- Brick Exterior Construction
Interior Spaces
- Property has 3 Levels
- Traditional Floor Plan
- Crown Molding
- Combination Dining and Living Room
- Game Room
- Finished Basement
Kitchen
- Electric Oven or Range
- <<microwave>>
- Dishwasher
- Disposal
Bedrooms and Bathrooms
- 2 Bedrooms
- 2 Full Bathrooms
Laundry
- Dryer
- Washer
Utilities
- Central Air
- Heat Pump System
- Electric Water Heater
Listing and Financial Details
- Assessor Parcel Number 29-005-556
Community Details
Overview
- Association fees include exterior building maintenance, lawn care front, lawn care rear, lawn care side, lawn maintenance, management, insurance, pool(s), recreation facility, snow removal, trash
- Fairlington Villages Subdivision, Clarendon Ii Floorplan
- Fairlington Villages Community
- The community has rules related to covenants
Amenities
- Recreation Room
Recreation
- Tennis Courts
- Community Playground
- Community Pool
Ownership History
Purchase Details
Purchase Details
Home Financials for this Owner
Home Financials are based on the most recent Mortgage that was taken out on this home.Purchase Details
Home Financials for this Owner
Home Financials are based on the most recent Mortgage that was taken out on this home.Purchase Details
Home Financials for this Owner
Home Financials are based on the most recent Mortgage that was taken out on this home.Purchase Details
Home Financials for this Owner
Home Financials are based on the most recent Mortgage that was taken out on this home.Purchase Details
Home Financials for this Owner
Home Financials are based on the most recent Mortgage that was taken out on this home.Similar Homes in the area
Home Values in the Area
Average Home Value in this Area
Purchase History
| Date | Type | Sale Price | Title Company |
|---|---|---|---|
| Warranty Deed | -- | None Listed On Document | |
| Deed | $500,000 | Old Republic National Title | |
| Warranty Deed | $389,900 | -- | |
| Warranty Deed | $457,900 | -- | |
| Deed | $185,000 | -- | |
| Deed | $185,000 | -- |
Mortgage History
| Date | Status | Loan Amount | Loan Type |
|---|---|---|---|
| Previous Owner | $453,000 | New Conventional | |
| Previous Owner | $455,000 | New Conventional | |
| Previous Owner | $398,282 | VA | |
| Previous Owner | $337,800 | New Conventional | |
| Previous Owner | $366,320 | New Conventional | |
| Previous Owner | $352,000 | Adjustable Rate Mortgage/ARM | |
| Previous Owner | $44,000 | Credit Line Revolving | |
| Previous Owner | $263,436 | FHA | |
| Previous Owner | $148,000 | No Value Available |
Property History
| Date | Event | Price | Change | Sq Ft Price |
|---|---|---|---|---|
| 05/10/2019 05/10/19 | Sold | $500,000 | +3.3% | $362 / Sq Ft |
| 04/01/2019 04/01/19 | Pending | -- | -- | -- |
| 03/29/2019 03/29/19 | For Sale | $483,900 | +24.1% | $350 / Sq Ft |
| 03/02/2015 03/02/15 | Sold | $389,900 | 0.0% | $282 / Sq Ft |
| 01/30/2015 01/30/15 | Pending | -- | -- | -- |
| 11/06/2014 11/06/14 | Price Changed | $389,900 | -2.0% | $282 / Sq Ft |
| 09/24/2014 09/24/14 | For Sale | $397,900 | -- | $288 / Sq Ft |
Tax History Compared to Growth
Tax History
| Year | Tax Paid | Tax Assessment Tax Assessment Total Assessment is a certain percentage of the fair market value that is determined by local assessors to be the total taxable value of land and additions on the property. | Land | Improvement |
|---|---|---|---|---|
| 2025 | $5,801 | $561,600 | $53,500 | $508,100 |
| 2024 | $5,340 | $516,900 | $53,500 | $463,400 |
| 2023 | $5,324 | $516,900 | $53,500 | $463,400 |
| 2022 | $5,233 | $508,100 | $53,500 | $454,600 |
| 2021 | $5,018 | $487,200 | $48,200 | $439,000 |
| 2020 | $4,678 | $455,900 | $48,200 | $407,700 |
| 2019 | $4,375 | $426,400 | $44,300 | $382,100 |
| 2018 | $4,182 | $415,700 | $44,300 | $371,400 |
| 2017 | $4,077 | $405,300 | $44,300 | $361,000 |
| 2016 | $3,983 | $401,900 | $44,300 | $357,600 |
| 2015 | $4,037 | $405,300 | $44,300 | $361,000 |
| 2014 | $4,037 | $405,300 | $44,300 | $361,000 |
Agents Affiliated with this Home
-
Bradley Winkelmann

Seller's Agent in 2019
Bradley Winkelmann
RE/MAX
(703) 850-5223
1 in this area
24 Total Sales
-
Donna Hamaker

Buyer's Agent in 2019
Donna Hamaker
William G. Buck & Assoc., Inc.
(703) 582-7779
4 in this area
92 Total Sales
-
Jason Sanders

Seller's Agent in 2015
Jason Sanders
Samson Properties
(703) 298-7037
1 in this area
108 Total Sales
-
Bonnie Sanders

Seller Co-Listing Agent in 2015
Bonnie Sanders
Samson Properties
(703) 582-1095
27 Total Sales
-
Carl Bender

Buyer's Agent in 2015
Carl Bender
Compass
(703) 593-6699
1 in this area
39 Total Sales
Map
Source: Bright MLS
MLS Number: 1001594473
APN: 29-005-556
- 2641 S Walter Reed Dr Unit B
- 2637 S Walter Reed Dr Unit B
- 4820 28th St S
- 2802 S Columbus St Unit A2
- 2605 S Walter Reed Dr Unit A
- 4520 King St Unit 205
- 4520 King St Unit 609
- 4803 27th Rd S
- 4811 29th St S Unit B2
- 2743 S Buchanan St
- 2432 S Culpeper St
- 5021 24th St S
- 3300 S 28th St Unit 403
- 3314 S 28th St Unit 304
- 3210 S 28th St Unit 202
- 3101 N Hampton Dr Unit 1519
- 3101 N Hampton Dr Unit 1615
- 3101 N Hampton Dr Unit 504
- 3101 N Hampton Dr Unit 912
- 3101 N Hampton Dr Unit 1410
