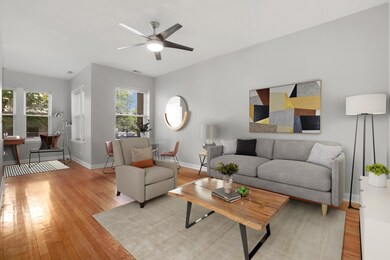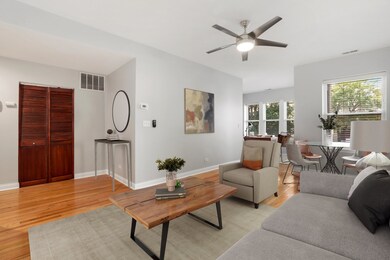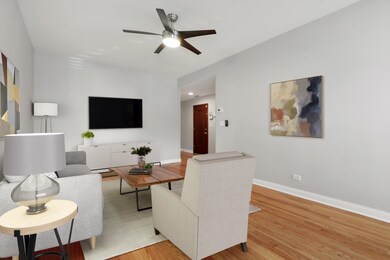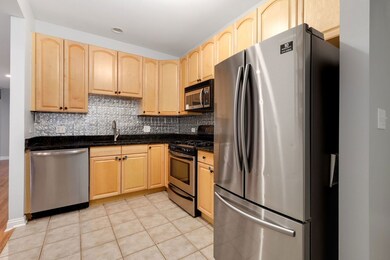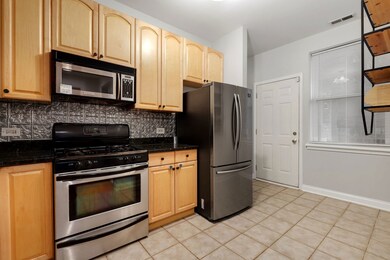
4857 N Bernard St Unit 1 Chicago, IL 60625
Albany Park NeighborhoodEstimated Value: $231,000 - $264,000
Highlights
- Deck
- 4-minute walk to Kimball Station
- Porch
- Wood Flooring
- Home Office
- Intercom
About This Home
As of December 2023Welcome home to this gorgeous sun-drenched 2 bedroom + den in the heart of Albany Park! Ideally situated in a beautiful solid brick courtyard building in a cute residential neighborhood, this spacious condo boasts gleaming hardwood floors, high ceilings with recessed lighting, and gorgeous picture windows with custom window treatments throughout. Eat-in kitchen with shaker cabinets, newer stainless steel appliances, granite counters, and custom backsplash. Large living room with adjacent sun room that is flooded with natural light - perfect for a formal dining room, play room or home office! Oversized primary suite offers a ceiling fan and a full wall of closets. Generous second bedroom with French doors that overlook the sun room. Enjoy evenings grilling out and entertaining or relaxing at the end of a long day on your covered rear deck! Full bathroom with floor-to-ceiling tile, shower with soaking tub, and ample storage. In-unit laundry, central air, and a large bonus storage room. Easy permit parking right out front. Great location on a quiet tree-lined street just one block from the Kimball brown line with easy access to tons of great parks, restaurants, shopping, nightlife and entertainment!
Last Agent to Sell the Property
Reve' Kendall
Redfin Corporation License #475177080 Listed on: 11/01/2023

Property Details
Home Type
- Condominium
Est. Annual Taxes
- $4,640
Year Built
- Built in 1919 | Remodeled in 2015
Lot Details
- 8,320
HOA Fees
- $285 Monthly HOA Fees
Home Design
- Brick Exterior Construction
Interior Spaces
- 1,100 Sq Ft Home
- 3-Story Property
- Ceiling Fan
- Home Office
- Storage
- Wood Flooring
Kitchen
- Range
- Microwave
- Dishwasher
Bedrooms and Bathrooms
- 2 Bedrooms
- 2 Potential Bedrooms
- 1 Full Bathroom
Laundry
- Laundry in unit
- Dryer
- Washer
Home Security
- Home Security System
- Intercom
Outdoor Features
- Deck
- Porch
Schools
- Hibbard Elementary School
- Von Steuben Metro Science Senior High School
Utilities
- Forced Air Heating and Cooling System
- Heating System Uses Natural Gas
- Lake Michigan Water
Community Details
Overview
- Association fees include exterior maintenance, lawn care, snow removal
- 15 Units
- Sales Association, Phone Number (773) 572-0880
- Property managed by Westward 360
Pet Policy
- Pets up to 35 lbs
- Limit on the number of pets
- Pet Size Limit
- Dogs and Cats Allowed
Additional Features
- Community Storage Space
- Storm Screens
Ownership History
Purchase Details
Home Financials for this Owner
Home Financials are based on the most recent Mortgage that was taken out on this home.Purchase Details
Purchase Details
Home Financials for this Owner
Home Financials are based on the most recent Mortgage that was taken out on this home.Similar Homes in Chicago, IL
Home Values in the Area
Average Home Value in this Area
Purchase History
| Date | Buyer | Sale Price | Title Company |
|---|---|---|---|
| Gobrail Mark | $232,000 | None Listed On Document | |
| Muntaner Peter A | -- | Attorney | |
| Flores Mildred B | $233,000 | Multiple |
Mortgage History
| Date | Status | Borrower | Loan Amount |
|---|---|---|---|
| Open | Gobrail Mark | $185,600 | |
| Previous Owner | Flores Mildred B | $212,000 | |
| Previous Owner | Flores Mildred B | $215,050 | |
| Previous Owner | Flores Mildred B | $197,965 |
Property History
| Date | Event | Price | Change | Sq Ft Price |
|---|---|---|---|---|
| 12/28/2023 12/28/23 | Sold | $232,000 | -7.2% | $211 / Sq Ft |
| 12/07/2023 12/07/23 | Pending | -- | -- | -- |
| 11/01/2023 11/01/23 | For Sale | $249,900 | +338.4% | $227 / Sq Ft |
| 03/30/2012 03/30/12 | Sold | $57,000 | -33.3% | -- |
| 08/01/2011 08/01/11 | Pending | -- | -- | -- |
| 06/15/2011 06/15/11 | Price Changed | $85,500 | -10.5% | -- |
| 05/28/2011 05/28/11 | Price Changed | $95,500 | -2.1% | -- |
| 04/16/2011 04/16/11 | For Sale | $97,500 | -- | -- |
Tax History Compared to Growth
Tax History
| Year | Tax Paid | Tax Assessment Tax Assessment Total Assessment is a certain percentage of the fair market value that is determined by local assessors to be the total taxable value of land and additions on the property. | Land | Improvement |
|---|---|---|---|---|
| 2024 | $4,491 | $23,152 | $1,769 | $21,383 |
| 2023 | $4,491 | $21,758 | $1,415 | $20,343 |
| 2022 | $4,491 | $21,758 | $1,415 | $20,343 |
| 2021 | $4,640 | $22,999 | $1,415 | $21,584 |
| 2020 | $3,024 | $13,528 | $732 | $12,796 |
| 2019 | $3,056 | $15,161 | $732 | $14,429 |
| 2018 | $3,005 | $15,161 | $732 | $14,429 |
| 2017 | $1,963 | $9,087 | $657 | $8,430 |
| 2016 | $1,826 | $9,087 | $657 | $8,430 |
| 2015 | $1,671 | $9,087 | $657 | $8,430 |
| 2014 | $1,831 | $9,835 | $606 | $9,229 |
| 2013 | $2,147 | $11,760 | $606 | $11,154 |
Agents Affiliated with this Home
-
R
Seller's Agent in 2023
Reve' Kendall
Redfin Corporation
(312) 836-4263
-
Joe Schiller

Buyer's Agent in 2023
Joe Schiller
@ Properties
(312) 404-8850
3 in this area
75 Total Sales
-
Viola Mims

Seller's Agent in 2012
Viola Mims
Vintage REALTORS & Associates
(708) 345-2209
18 Total Sales
-
Kevin Van Eck

Buyer's Agent in 2012
Kevin Van Eck
@ Properties
(312) 208-1430
Map
Source: Midwest Real Estate Data (MRED)
MLS Number: 11921421
APN: 13-11-427-033-1010
- 4855 N Drake Ave Unit 2
- 4837 N Sawyer Ave
- 5028 N Sawyer Ave
- 5024 N Central Park Ave
- 5111 N Saint Louis Ave
- 4919 N Lawndale Ave
- 5047 N Sawyer Ave
- 5007 N Lawndale Ave
- 4606 N Saint Louis Ave
- 4700 N Monticello Ave Unit 102
- 5111 N Monticello Ave
- 4616 N Central Park Ave
- 3353 W Wilson Ave Unit 3F
- 3438 W Foster Ave
- 4910 N Ridgeway Ave
- 4834 N Ridgeway Ave
- 4830 N Albany Ave Unit 1N
- 4940 N Ridgeway Ave Unit 3
- 5054 N Troy St Unit 3
- 5054 N Troy St Unit 2
- 4857 N Bernard St Unit 48573
- 4857 N Bernard St Unit 48572
- 4857 N Bernard St Unit 48571
- 4857 N Bernard St Unit 3
- 4857 N Bernard St Unit 1
- 4857 N Bernard St Unit 2
- 3415 W Ainslie St Unit 2E
- 3415 W Ainslie St Unit 34151
- 3415 W Ainslie St Unit 34152
- 3415 W Ainslie St Unit 34153
- 3415 W Ainslie St Unit 1
- 4859 N Bernard St Unit 48591
- 3417 W Ainslie St Unit 34173
- 3417 W Ainslie St Unit 34171
- 4855 N Bernard St Unit 48553
- 4859 N Bernard St Unit 48592
- 4859 N Bernard St Unit 48593
- 4855 N Bernard St Unit 48551
- 3417 W Ainslie St Unit 34172
- 4855 N Bernard St Unit 48552

