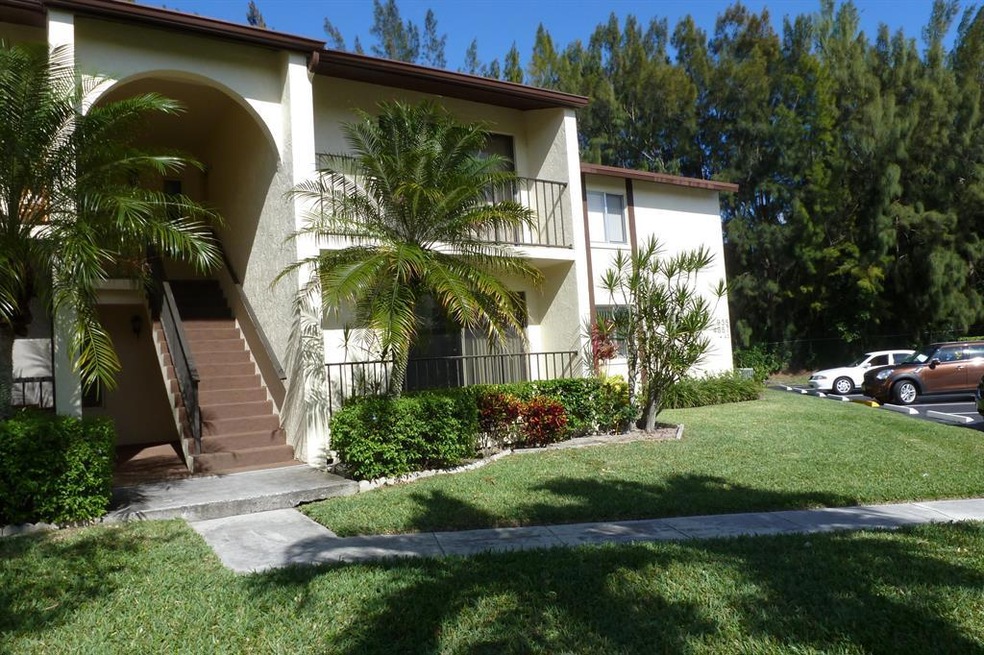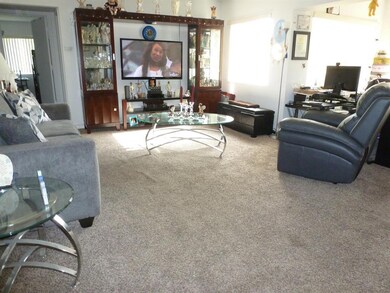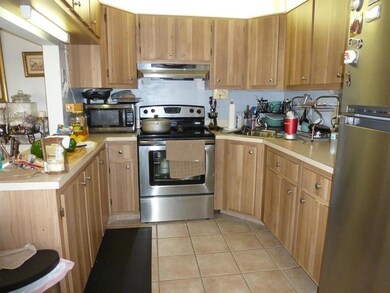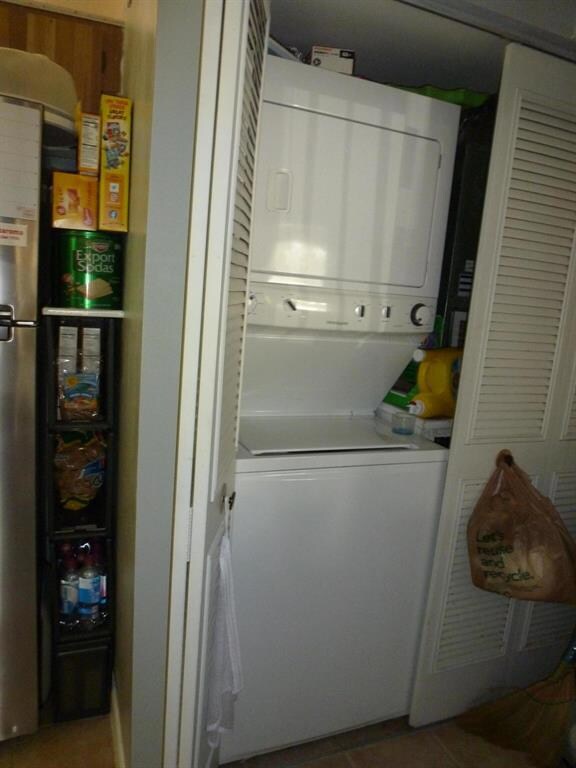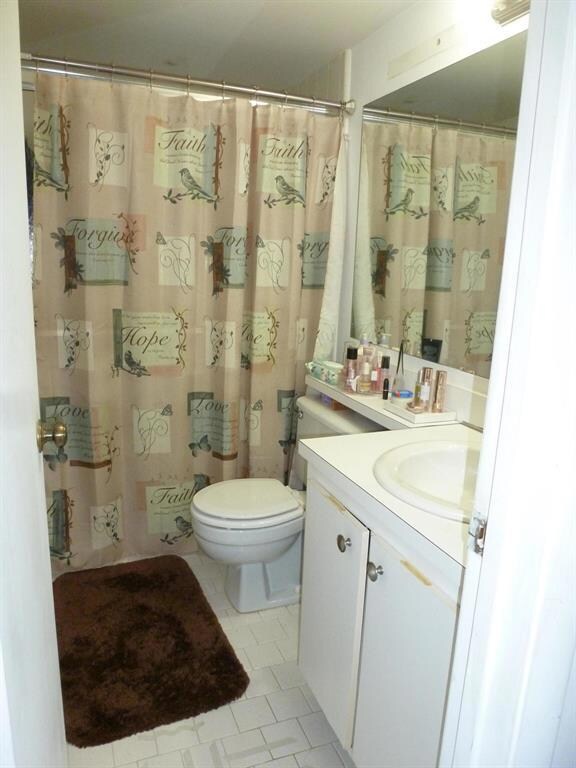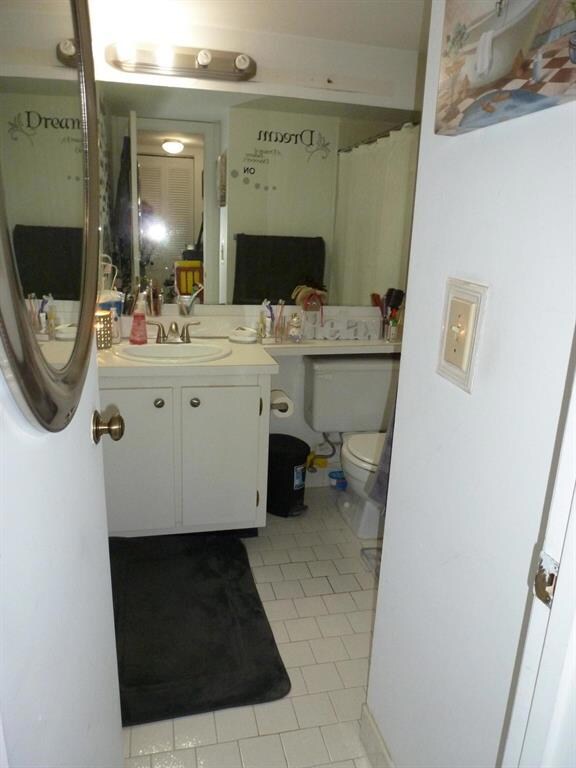
4857 Sable Pine Cir Unit D1 West Palm Beach, FL 33417
Lakeside Green NeighborhoodHighlights
- Water Views
- Clubhouse
- Tennis Courts
- Gated Community
- Community Pool
- Walk-In Closet
About This Home
As of March 2021Great first floor unit with extended floor plan. Add your personal touches and updates to make this home sweet home!
Last Agent to Sell the Property
RE/MAX Prestige Realty License #FL687437 Listed on: 02/05/2021

Property Details
Home Type
- Condominium
Est. Annual Taxes
- $2,084
Year Built
- Built in 1982
HOA Fees
- $228 Monthly HOA Fees
Parking
- Assigned Parking
Home Design
- Shingle Roof
- Composition Roof
Interior Spaces
- 1,115 Sq Ft Home
- 1-Story Property
- Family Room
- Florida or Dining Combination
- Water Views
- Security Gate
- Electric Range
Flooring
- Carpet
- Ceramic Tile
Bedrooms and Bathrooms
- 2 Bedrooms
- Walk-In Closet
- 2 Full Bathrooms
Laundry
- Laundry Room
- Dryer
- Washer
Utilities
- Central Heating and Cooling System
- Electric Water Heater
- Cable TV Available
Listing and Financial Details
- Assessor Parcel Number 00424313069350041
Community Details
Overview
- Association fees include management, insurance
- Pine Ridge At Haverhill Subdivision
Amenities
- Clubhouse
Recreation
- Tennis Courts
- Community Basketball Court
- Community Pool
Security
- Resident Manager or Management On Site
- Phone Entry
- Gated Community
Ownership History
Purchase Details
Home Financials for this Owner
Home Financials are based on the most recent Mortgage that was taken out on this home.Purchase Details
Home Financials for this Owner
Home Financials are based on the most recent Mortgage that was taken out on this home.Purchase Details
Purchase Details
Purchase Details
Similar Homes in West Palm Beach, FL
Home Values in the Area
Average Home Value in this Area
Purchase History
| Date | Type | Sale Price | Title Company |
|---|---|---|---|
| Warranty Deed | $134,000 | Attorney | |
| Warranty Deed | $70,000 | Titlemark Of South Tampa Llc | |
| Public Action Common In Florida Clerks Tax Deed Or Tax Deeds Or Property Sold For Taxes | $56,200 | None Available | |
| Trustee Deed | -- | None Available | |
| Interfamily Deed Transfer | -- | -- |
Mortgage History
| Date | Status | Loan Amount | Loan Type |
|---|---|---|---|
| Previous Owner | $50,000 | Credit Line Revolving | |
| Previous Owner | $32,433 | Unknown |
Property History
| Date | Event | Price | Change | Sq Ft Price |
|---|---|---|---|---|
| 07/18/2022 07/18/22 | Rented | $1,950 | +2.6% | -- |
| 06/18/2022 06/18/22 | Under Contract | -- | -- | -- |
| 05/30/2022 05/30/22 | For Rent | $1,900 | 0.0% | -- |
| 03/09/2021 03/09/21 | Sold | $134,000 | -3.5% | $120 / Sq Ft |
| 02/07/2021 02/07/21 | Pending | -- | -- | -- |
| 02/05/2021 02/05/21 | For Sale | $138,900 | 0.0% | $125 / Sq Ft |
| 05/01/2014 05/01/14 | Rented | $925 | 0.0% | -- |
| 04/01/2014 04/01/14 | Under Contract | -- | -- | -- |
| 03/17/2014 03/17/14 | For Rent | $925 | 0.0% | -- |
| 03/07/2014 03/07/14 | Sold | $70,000 | -6.5% | $63 / Sq Ft |
| 02/05/2014 02/05/14 | Pending | -- | -- | -- |
| 11/25/2013 11/25/13 | For Sale | $74,900 | -- | $67 / Sq Ft |
Tax History Compared to Growth
Tax History
| Year | Tax Paid | Tax Assessment Tax Assessment Total Assessment is a certain percentage of the fair market value that is determined by local assessors to be the total taxable value of land and additions on the property. | Land | Improvement |
|---|---|---|---|---|
| 2024 | $3,005 | $160,325 | -- | -- |
| 2023 | $2,743 | $145,750 | $0 | $150,000 |
| 2022 | $2,546 | $132,500 | $0 | $0 |
| 2021 | $2,117 | $105,000 | $0 | $105,000 |
| 2020 | $2,085 | $105,000 | $0 | $105,000 |
| 2019 | $2,009 | $104,000 | $0 | $104,000 |
| 2018 | $1,756 | $91,000 | $0 | $91,000 |
| 2017 | $1,594 | $78,000 | $0 | $0 |
| 2016 | $1,480 | $70,000 | $0 | $0 |
| 2015 | $1,430 | $65,000 | $0 | $0 |
| 2014 | $1,294 | $57,000 | $0 | $0 |
Agents Affiliated with this Home
-
Amanda Glass
A
Seller's Agent in 2022
Amanda Glass
Sandals Realty Group, Inc.
(561) 651-4159
4 in this area
100 Total Sales
-
MRIIAM RODRIGUEZ
M
Buyer's Agent in 2022
MRIIAM RODRIGUEZ
Trueway Realty LLC
8 Total Sales
-
Pamela Banks

Seller's Agent in 2021
Pamela Banks
RE/MAX
(561) 346-1658
9 in this area
43 Total Sales
-
Gloria Arroyo
G
Buyer's Agent in 2014
Gloria Arroyo
Gold Crown Unlimited, LLC
(561) 584-3161
Map
Source: BeachesMLS
MLS Number: R10690392
APN: 00-42-43-13-06-935-0041
- 4835 Sable Pine Cir Unit C2
- 4863 Sable Pine Cir Unit D
- 3606 Alder Dr Unit F2
- 4871 Sable Pine Cir Unit B2
- 4864 Sable Pine Cir Unit A
- 3612 Alder Dr Unit B3
- 4899 Sable Pine Cir Unit A2
- 4992 Sable Pine Cir Unit C1
- 4992 Sable Pine Cir Unit B1
- 3624 Alder Dr Unit F1
- 3624 Alder Dr Unit E2
- 4988 Sable Pine Cir Unit B2
- 4807 Via Palm Lakes Unit 1522
- 4815 Via Palm Lakes Unit 1413
- 4815 Via Palm Lakes Unit 1414
- 4815 Via Palm Lakes Unit 1401
- 4745 Sable Pine Cir Unit C1
- 3658 Alder Dr Unit D1
- 4695 Sable Pine Cir Unit A1
- 4695 Sable Pine Cir Unit C2
