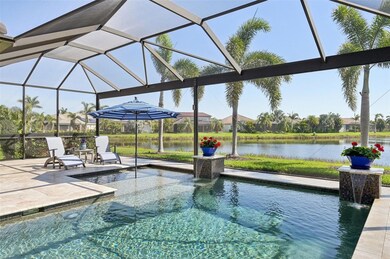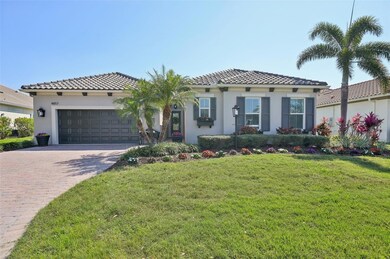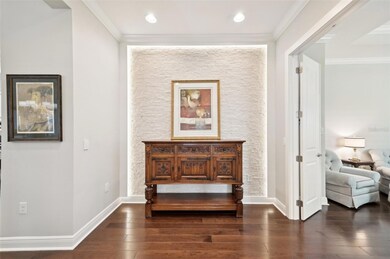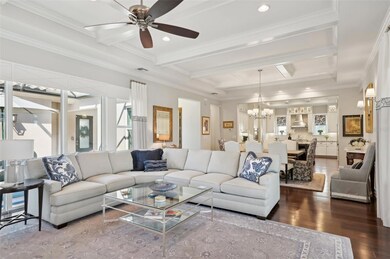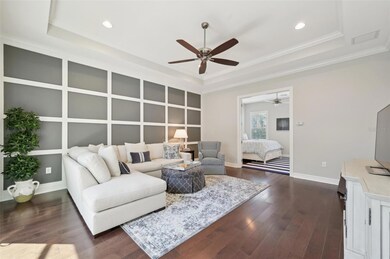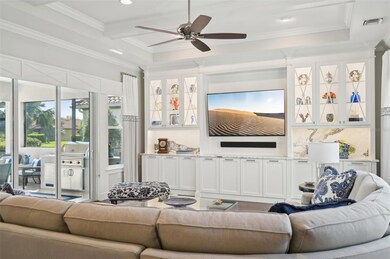
4857 Tobermory Way Bradenton, FL 34211
Estimated payment $7,373/month
Highlights
- 73 Feet of Pond Waterfront
- Golf Course Community
- Screened Pool
- Lakewood Ranch High School Rated A-
- Fitness Center
- Gated Community
About This Home
Under contract-accepting backup offers. Nestled within the secure Rosedale golfing community, this stunning custom-built pool home showcases a highly sought-after courtyard floor plan. Spanning nearly 3,189 square feet, this 2015-built residence offers three bedrooms, three full baths, a den, a separate suite/guest quarters, and two private patio areas. Designed for both comfort and elegance, its open-concept layout fosters a seamless flow throughout the home. Upon entry, premium finishes abound, including engineered hardwood flooring throughout the home with the exception of the baths and laundry room. The expansive great room features soaring tray ceilings, a custom-built entertainment center, and an abundance of natural light, effortlessly connecting to the formal dining area and gourmet kitchen.The chef’s kitchen is a culinary masterpiece, boasting double-stacked custom wood cabinetry, granite countertops, built-in Sub-Zero refrigerator, a Thermador gas cooktop and double oven, a subway tile backsplash, a walk-in pantry, and an oversized, seamless granite island that doubles as a breakfast bar. A spacious laundry room offers ample cabinetry and granite counters for added convenience. Disappearing sliding glass doors lead to the lanai, unveiling a serene outdoor oasis with a saltwater pool and a generous mix of open and covered entertaining spaces, and a custom built-in grill area.The luxurious primary retreat is a private sanctuary, featuring a spacious sitting area and an opulent ensuite bath with a sprawling walk-in shower, quartz countertops, dual sinks, and a custom-designed walk-in closet. One guest suite includes a full bath with a quartz vanity, while the second guest suite features an ensuite bath, an adjoining family room, and a private entrance from the screened-in courtyard, which includes a gas fireplace.Additional upgrades include a whole house generator, impact windows throughout, freshly painted exterior, a re-screened pool lanai cage, ambient accent lighting around the exterior and interior of the pool enclosure, updated landscaping, and a new whole-house water softener. The home also boasts an extended garage with built-in storage, and architectural details like coffered ceilings in the family room, dining area, and kitchen enhance the home’s sophistication.This move-in-ready residence comes complete with all pool equipment, including a new pump, filter, and heater. The HOA membership provides lawn care, cable, internet, and 24-hour security in this gated community with no CDD fees. Residents enjoy a social membership to the Rosedale Golf and Country Club, featuring a Junior Olympic heated pool, fitness center, lighted Har-Tru tennis courts, a full-service restaurant and bar, a game room, and a vibrant social calendar. For golf enthusiasts, separate memberships are available for the 18-hole championship course. The pet-friendly community also offers dog parks and is conveniently located near shopping, dining, UTC Mall, hospitals, downtown Sarasota, and world-renowned sandy beaches
Listing Agent
Eric Auciello
REDFIN CORPORATION Brokerage Phone: 813-518-8756 License #3351925 Listed on: 03/06/2025

Home Details
Home Type
- Single Family
Est. Annual Taxes
- $6,712
Year Built
- Built in 2015
Lot Details
- 10,585 Sq Ft Lot
- 73 Feet of Pond Waterfront
- West Facing Home
- Mature Landscaping
- Oversized Lot
- Landscaped with Trees
HOA Fees
Parking
- 2 Car Attached Garage
- Oversized Parking
- Garage Door Opener
- Driveway
- Secured Garage or Parking
Property Views
- Pond
- Pool
Home Design
- Slab Foundation
- Tile Roof
- Concrete Roof
- Concrete Siding
- Block Exterior
- Stucco
Interior Spaces
- 3,189 Sq Ft Home
- Open Floorplan
- Built-In Features
- Shelving
- Bar Fridge
- Crown Molding
- Coffered Ceiling
- Tray Ceiling
- High Ceiling
- Ceiling Fan
- Free Standing Fireplace
- Gas Fireplace
- Insulated Windows
- Shades
- Blinds
- Drapes & Rods
- Sliding Doors
- Great Room
- Family Room Off Kitchen
- Formal Dining Room
- Den
- Bonus Room
- Inside Utility
- Attic
Kitchen
- Eat-In Kitchen
- Built-In Oven
- Cooktop with Range Hood
- Recirculated Exhaust Fan
- Microwave
- Ice Maker
- Dishwasher
- Wine Refrigerator
- Granite Countertops
- Solid Wood Cabinet
- Disposal
- Reverse Osmosis System
Flooring
- Engineered Wood
- Brick
- Concrete
- Epoxy
- Tile
- Travertine
Bedrooms and Bathrooms
- 3 Bedrooms
- Primary Bedroom on Main
- Split Bedroom Floorplan
- En-Suite Bathroom
- Walk-In Closet
- In-Law or Guest Suite
- 3 Full Bathrooms
Laundry
- Laundry Room
- Dryer
- Washer
Home Security
- Home Security System
- Security Lights
- Security Gate
- Storm Windows
- Fire and Smoke Detector
- In Wall Pest System
- Pest Guard System
Pool
- Screened Pool
- Heated In Ground Pool
- Gunite Pool
- Saltwater Pool
- Pool is Self Cleaning
- Fence Around Pool
- Pool Tile
- Pool Lighting
Outdoor Features
- Access To Pond
- Courtyard
- Covered patio or porch
- Outdoor Kitchen
- Exterior Lighting
- Outdoor Grill
- Rain Gutters
Schools
- Braden River Elementary School
- Dr Mona Jain Middle School
- Lakewood Ranch High School
Utilities
- Central Heating and Cooling System
- Heating System Uses Natural Gas
- Thermostat
- Underground Utilities
- Power Generator
- Natural Gas Connected
- Water Filtration System
- Gas Water Heater
- Water Softener
- Fiber Optics Available
- Cable TV Available
Additional Features
- Wheelchair Access
- Reclaimed Water Irrigation System
Listing and Financial Details
- Visit Down Payment Resource Website
- Tax Lot 364
- Assessor Parcel Number 579428409
Community Details
Overview
- Association fees include 24-Hour Guard, cable TV, pool, internet, ground maintenance, security
- $268 Other Monthly Fees
- Rosedale Links 3/ Resource Property Management Association, Phone Number (941) 348-2912
- Visit Association Website
- Rosedale Master Association, Phone Number (941) 348-2912
- Rosedale Community
- Rosedale Add Ph I Subdivision
- On-Site Maintenance
- The community has rules related to fencing, allowable golf cart usage in the community
Amenities
- Clubhouse
Recreation
- Golf Course Community
- Tennis Courts
- Pickleball Courts
- Fitness Center
- Community Pool
Security
- Security Guard
- Card or Code Access
- Gated Community
Map
Home Values in the Area
Average Home Value in this Area
Tax History
| Year | Tax Paid | Tax Assessment Tax Assessment Total Assessment is a certain percentage of the fair market value that is determined by local assessors to be the total taxable value of land and additions on the property. | Land | Improvement |
|---|---|---|---|---|
| 2024 | $6,643 | $489,710 | -- | -- |
| 2023 | $6,643 | $475,447 | $0 | $0 |
| 2022 | $6,474 | $461,599 | $0 | $0 |
| 2021 | $6,238 | $448,154 | $0 | $0 |
| 2020 | $6,453 | $441,966 | $70,000 | $371,966 |
| 2019 | $6,747 | $456,237 | $70,000 | $386,237 |
| 2018 | $7,216 | $480,395 | $70,000 | $410,395 |
| 2017 | $7,227 | $503,607 | $0 | $0 |
| 2016 | $7,597 | $517,302 | $0 | $0 |
| 2015 | $1,265 | $115,000 | $0 | $0 |
| 2014 | $1,265 | $79,800 | $0 | $0 |
| 2013 | $12 | $233 | $233 | $0 |
Property History
| Date | Event | Price | Change | Sq Ft Price |
|---|---|---|---|---|
| 05/15/2025 05/15/25 | Pending | -- | -- | -- |
| 05/06/2025 05/06/25 | Price Changed | $1,165,000 | -2.1% | $365 / Sq Ft |
| 04/04/2025 04/04/25 | For Sale | $1,190,000 | 0.0% | $373 / Sq Ft |
| 03/09/2025 03/09/25 | Pending | -- | -- | -- |
| 03/06/2025 03/06/25 | For Sale | $1,190,000 | -- | $373 / Sq Ft |
Purchase History
| Date | Type | Sale Price | Title Company |
|---|---|---|---|
| Special Warranty Deed | $696,200 | First American Title Ins Co |
Mortgage History
| Date | Status | Loan Amount | Loan Type |
|---|---|---|---|
| Open | $100,000 | Credit Line Revolving | |
| Open | $388,000 | New Conventional |
Similar Homes in Bradenton, FL
Source: Stellar MLS
MLS Number: TB8354079
APN: 5794-2840-9
- 10008 Carnoustie Place
- 10406 Eastwood Dr
- 4740 Royal Dornoch Cir
- 5023 Tobermory Way
- 10120 Carnoustie Place
- 5035 Tobermory Way
- 10127 Marbella Dr
- 5115 Tobermory Way
- 10612 Glencorse Terrace
- 9734 Carnoustie Place
- 10015 Marbella Dr
- 10111 Malachite Dr
- 4524 Baltry Ct
- 10656 Glencorse Terrace
- 9734 51st Terrace E
- 4837 88th St E
- 8782 49th Terrace E
- 5003 88th St E
- 4406 Baltry Ct
- 5011 88th St E

