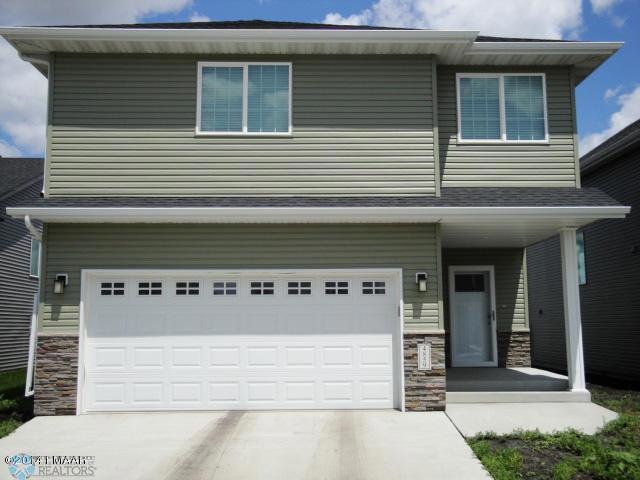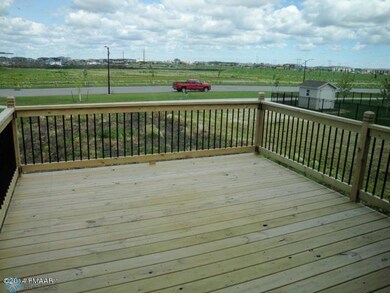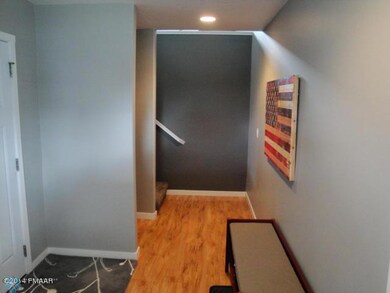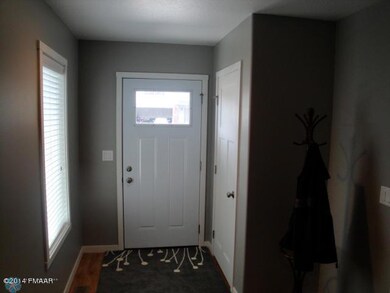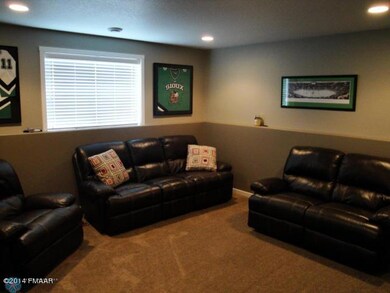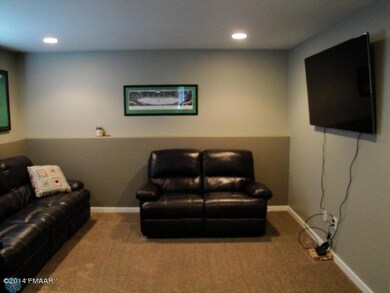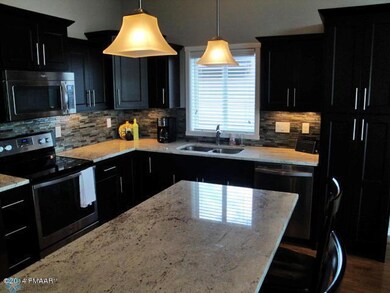
4859 34th Ave S Fargo, ND 58104
Brandt Crossing NeighborhoodHighlights
- Deck
- 2 Car Attached Garage
- Living Room
- No HOA
- Patio
- Entrance Foyer
About This Home
As of August 2023Note-Taxes are with an abatement. This 3 level home built in 2012, is spotless- better than new! Upgrades, additions include custom kitchen w/alder cabinets, granite countertops, stainless appliances, all window coverings, a huge deck and finished garage. Yard needs seed or sod-then MOVE RIGHT IN!, Total SqFt: 1944
Last Agent to Sell the Property
Member Non
NON MEMBER FILE
Last Buyer's Agent
Member Non
NON MEMBER FILE
Home Details
Home Type
- Single Family
Est. Annual Taxes
- $300
Year Built
- Built in 2012
Parking
- 2 Car Attached Garage
Home Design
- Split Level Home
Interior Spaces
- 1,944 Sq Ft Home
- Entrance Foyer
- Family Room
- Living Room
- Storage Room
- Utility Room
- Basement
Kitchen
- Range
- Microwave
- Dishwasher
- Disposal
Bedrooms and Bathrooms
- 3 Bedrooms
- 3 Full Bathrooms
Outdoor Features
- Deck
- Patio
Utilities
- Forced Air Heating and Cooling System
Community Details
- No Home Owners Association
- Brandts Crossing Subdivision
Listing and Financial Details
- Assessor Parcel Number 01844000100000
Map
Home Values in the Area
Average Home Value in this Area
Property History
| Date | Event | Price | Change | Sq Ft Price |
|---|---|---|---|---|
| 04/05/2025 04/05/25 | For Sale | $348,000 | +6.1% | $179 / Sq Ft |
| 08/04/2023 08/04/23 | Sold | -- | -- | -- |
| 07/05/2023 07/05/23 | Pending | -- | -- | -- |
| 05/01/2023 05/01/23 | For Sale | $328,000 | +40.2% | $169 / Sq Ft |
| 06/06/2016 06/06/16 | Sold | -- | -- | -- |
| 05/07/2016 05/07/16 | Pending | -- | -- | -- |
| 03/31/2016 03/31/16 | For Sale | $234,000 | +8.8% | $120 / Sq Ft |
| 08/05/2014 08/05/14 | Sold | -- | -- | -- |
| 07/06/2014 07/06/14 | Pending | -- | -- | -- |
| 07/05/2014 07/05/14 | For Sale | $215,000 | -- | $111 / Sq Ft |
Tax History
| Year | Tax Paid | Tax Assessment Tax Assessment Total Assessment is a certain percentage of the fair market value that is determined by local assessors to be the total taxable value of land and additions on the property. | Land | Improvement |
|---|---|---|---|---|
| 2024 | $5,708 | $161,550 | $22,850 | $138,700 |
| 2023 | $5,361 | $150,500 | $18,650 | $131,850 |
| 2022 | $5,020 | $130,850 | $18,650 | $112,200 |
| 2021 | $4,886 | $125,800 | $18,650 | $107,150 |
| 2020 | $4,825 | $125,800 | $18,650 | $107,150 |
| 2019 | $4,790 | $125,800 | $10,350 | $115,450 |
| 2018 | $4,697 | $125,800 | $10,350 | $115,450 |
| 2017 | $4,172 | $111,000 | $10,350 | $100,650 |
| 2016 | $3,841 | $103,750 | $10,350 | $93,400 |
| 2015 | $3,852 | $103,750 | $7,750 | $96,000 |
| 2014 | $1,886 | $92,700 | $7,750 | $84,950 |
| 2013 | $1,598 | $12,300 | $7,750 | $4,550 |
Mortgage History
| Date | Status | Loan Amount | Loan Type |
|---|---|---|---|
| Open | $246,000 | New Conventional | |
| Previous Owner | $187,200 | New Conventional | |
| Previous Owner | $177,401 | FHA |
Deed History
| Date | Type | Sale Price | Title Company |
|---|---|---|---|
| Warranty Deed | $328,000 | None Listed On Document | |
| Warranty Deed | $234,000 | None Available | |
| Interfamily Deed Transfer | -- | Fm Title | |
| Warranty Deed | $180,674 | Fm Title | |
| Warranty Deed | -- | None Available |
Similar Homes in Fargo, ND
Source: NorthstarMLS
MLS Number: 7375522
APN: 01-8440-00100-000
