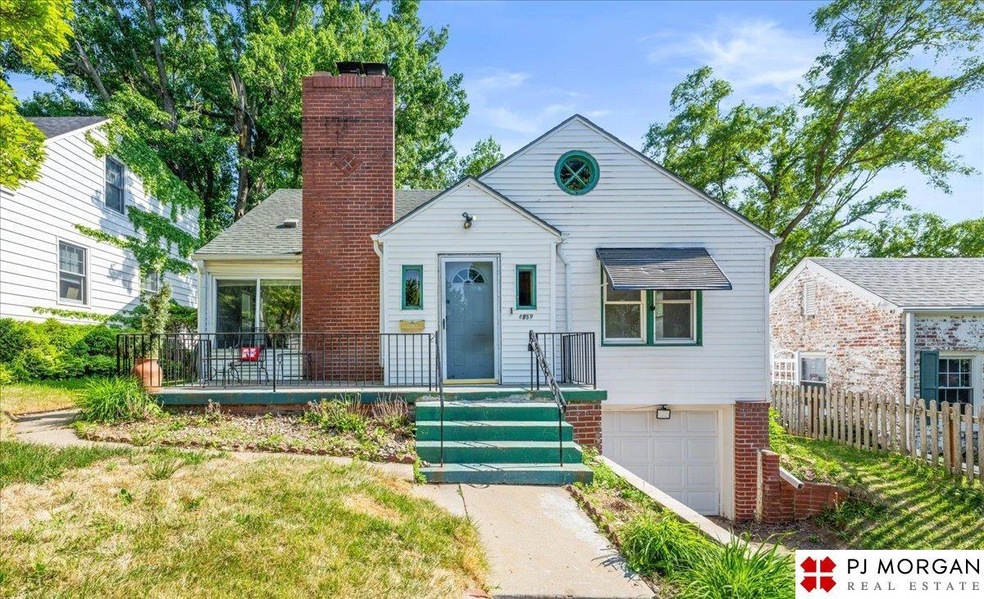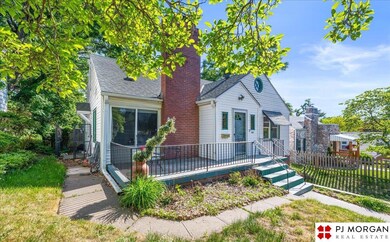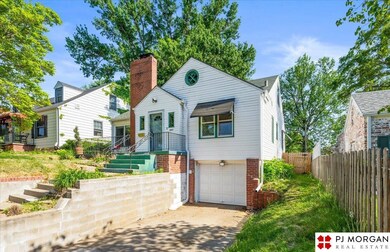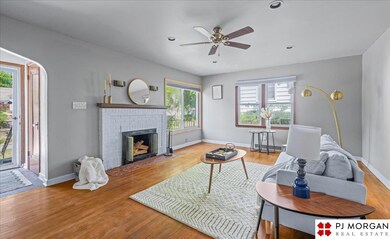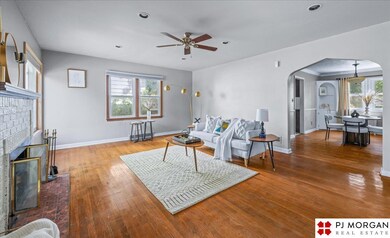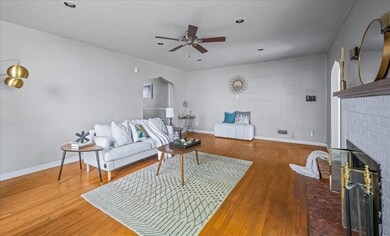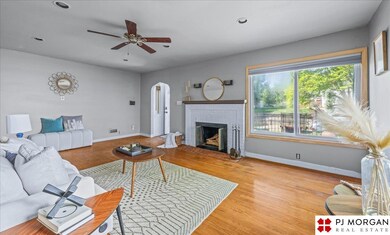
4859 Decatur St Omaha, NE 68104
Military Avenue NeighborhoodEstimated payment $1,860/month
Total Views
1,852
3
Beds
2
Baths
2,134
Sq Ft
$129
Price per Sq Ft
Highlights
- Spa
- Main Floor Bedroom
- Porch
- Wood Flooring
- No HOA
- 1 Car Attached Garage
About This Home
Welcome to this charming 1.5-story home in the heart of Benson! Featuring a cozy fireplace, a relaxing jacuzzi, and a beautifully landscaped backyard, this home offers the perfect blend of comfort and character. Enjoy spacious living areas, a warm and inviting atmosphere, and a prime location close to local shops, dining, and entertainment. Don?t miss out on this Benson gem?schedule your showing today!
Home Details
Home Type
- Single Family
Est. Annual Taxes
- $3,809
Year Built
- Built in 1941
Lot Details
- 7,841 Sq Ft Lot
- Lot Dimensions are 163 x 50
- Wood Fence
- Chain Link Fence
Parking
- 1 Car Attached Garage
Home Design
- Composition Roof
- Vinyl Siding
- Concrete Perimeter Foundation
Interior Spaces
- 2,134 Sq Ft Home
- 1.5-Story Property
- Central Vacuum
- Ceiling Fan
- Gas Log Fireplace
- Wood Flooring
- Basement
- Walk-Up Access
- Oven or Range
Bedrooms and Bathrooms
- 3 Bedrooms
- Main Floor Bedroom
- 2 Full Bathrooms
- Spa Bath
Laundry
- Dryer
- Washer
Outdoor Features
- Spa
- Porch
Schools
- Harrison Elementary School
- Lewis And Clark Middle School
- Benson High School
Utilities
- Forced Air Heating and Cooling System
- Heating System Uses Gas
Community Details
- No Home Owners Association
- Cloverdale Subdivision
Listing and Financial Details
- Assessor Parcel Number 0821310000
Map
Create a Home Valuation Report for This Property
The Home Valuation Report is an in-depth analysis detailing your home's value as well as a comparison with similar homes in the area
Home Values in the Area
Average Home Value in this Area
Tax History
| Year | Tax Paid | Tax Assessment Tax Assessment Total Assessment is a certain percentage of the fair market value that is determined by local assessors to be the total taxable value of land and additions on the property. | Land | Improvement |
|---|---|---|---|---|
| 2023 | $4,380 | $207,600 | $25,100 | $182,500 |
| 2022 | $4,431 | $207,600 | $25,100 | $182,500 |
| 2021 | $3,528 | $166,700 | $25,100 | $141,600 |
| 2020 | $3,569 | $166,700 | $25,100 | $141,600 |
| 2019 | $3,240 | $150,900 | $21,700 | $129,200 |
| 2018 | $3,496 | $162,600 | $21,700 | $140,900 |
| 2017 | $3,513 | $162,600 | $21,700 | $140,900 |
| 2016 | $3,174 | $147,900 | $7,000 | $140,900 |
| 2015 | $3,131 | $147,900 | $7,000 | $140,900 |
| 2014 | $3,131 | $147,900 | $7,000 | $140,900 |
Source: Public Records
Purchase History
| Date | Type | Sale Price | Title Company |
|---|---|---|---|
| Interfamily Deed Transfer | -- | None Available |
Source: Public Records
Mortgage History
| Date | Status | Loan Amount | Loan Type |
|---|---|---|---|
| Closed | $106,930 | FHA | |
| Closed | $33,836 | Stand Alone Second | |
| Closed | $33,836 | Stand Alone Second |
Source: Public Records
Similar Homes in Omaha, NE
Source: Great Plains Regional MLS
MLS Number: 22507238
APN: 2131-0000-08
Nearby Homes
- 1721 N 49th St
- 4855 Blondo St
- 4817 Seward St
- 1705 N 50th St
- 2016 N 48th St
- 4714 Parker St
- 4709 Burdette St
- 4921 Charles St
- 4548 Seward St
- 2035 N 50th St
- 4523 Blondo St
- 4958 Hamilton St
- 2303 N 48th St Unit 2301-2303
- 4726 Grant St Unit 4726-4728
- 4544 Charles St
- 5000 Hamilton St
- 4542 Charles St
- 1515 N 51st St
- 1303 N 50th Ave
- 4817 NW Radial Hwy
