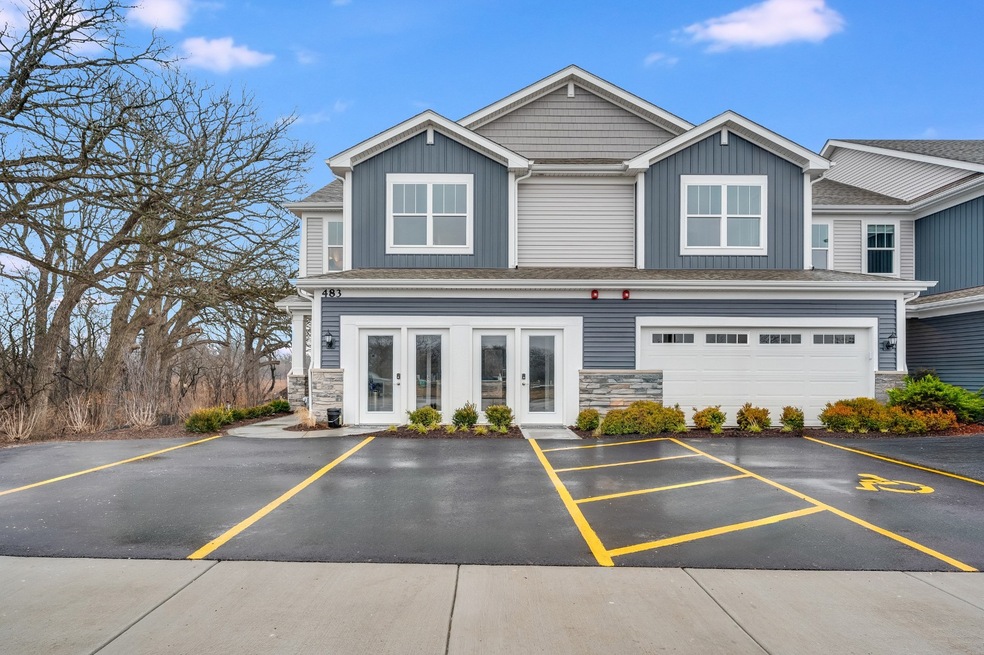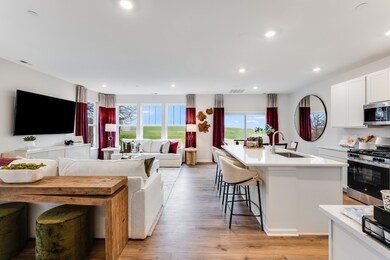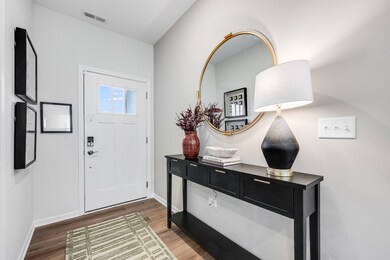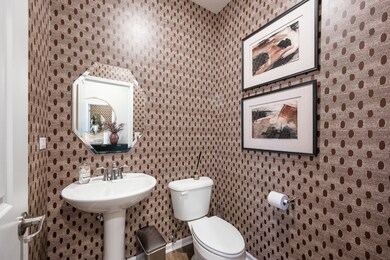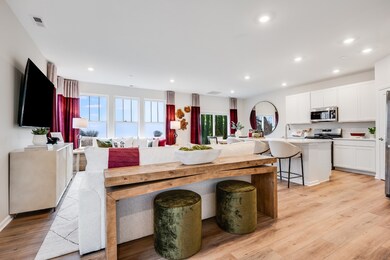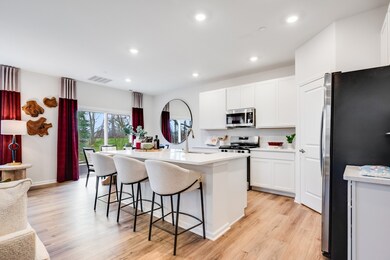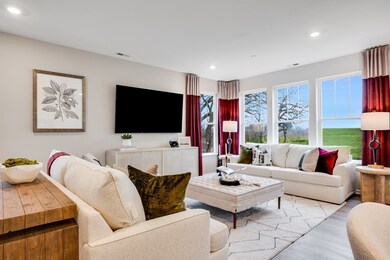
486 Carpathian Dr Nunda Township, IL 60012
Estimated payment $2,631/month
Highlights
- New Construction
- Walk-In Closet
- Laundry Room
- Prairie Ridge High School Rated A
- Living Room
- Forced Air Heating and Cooling System
About This Home
Welcome home to Woodlore Townes! A new construction Townhome Community. This home will be ready for a MAY/spring delivery! FOR A LIMITED TIME ONLY, INCREDIBLE 3/2/1 buy down, 5.75% forward commitment mortgage rate when using builder financing *. The Charlotte is a 3 bed/2.1 bath, 2 car garage 2 story home at 1,840 square feet which features an open concept great room, kitchen and dining room area with sliding glass door access to your outdoor patio. The kitchen is open to the dining room and great room to allow for easy living. Walk upstairs to the 2nd level and enjoy spacious bedrooms + the convenience of a 2nd floor full size laundry room. The primary suite features a huge walk-in closet + a primary bath In addition to an impressive primary suite, The Charlotte features a spacious 18x13 2nd bedroom. Always equipped with amenities, features and trending finishes to satisfy even the most discerning buyer. Photos are FOR REFERENCE ONLY from a model homes, interior finishes and options may be different. *See sales office for incentive details/qualifications. TOP RATED PRAIRIE GROVE ELEMENTARY and PRAIRIE RIDGE HS. Homesite #803. *credit restrictions apply. must close by 5/16/25 . see sales for details.
Townhouse Details
Home Type
- Townhome
Year Built
- Built in 2025 | New Construction
HOA Fees
- $228 Monthly HOA Fees
Parking
- 2 Car Garage
Home Design
- Brick Exterior Construction
Interior Spaces
- 1,840 Sq Ft Home
- 2-Story Property
- Family Room
- Living Room
- Dining Room
- Laundry Room
Flooring
- Carpet
- Vinyl
Bedrooms and Bathrooms
- 3 Bedrooms
- 3 Potential Bedrooms
- Walk-In Closet
Schools
- Prairie Grove Elementary School
- Prairie Grove Junior High School
- Prairie Ridge High School
Utilities
- Forced Air Heating and Cooling System
- Heating System Uses Natural Gas
Community Details
Overview
- Association fees include lawn care, scavenger, snow removal
- 5 Units
- Charlotte A
Pet Policy
- Dogs and Cats Allowed
Map
Home Values in the Area
Average Home Value in this Area
Property History
| Date | Event | Price | Change | Sq Ft Price |
|---|---|---|---|---|
| 02/28/2025 02/28/25 | Pending | -- | -- | -- |
| 02/18/2025 02/18/25 | For Sale | $365,730 | -- | $199 / Sq Ft |
Similar Homes in the area
Source: Midwest Real Estate Data (MRED)
MLS Number: 12292893
- 692 Cassia Ct
- 680 Cassia Ct
- 652 Cassia Ct
- 672 Cassia Ct
- 676 Cassia Ct
- 690 Cassia Ct
- 686 Cassia Ct
- 694 Cassia Ct
- 688 Cassia Ct
- 684 Cassia Ct
- 1163 White Oak Cir
- 483 Carpathian Dr
- 483 Carpathian Dr
- 483 Carpathian Dr
- 483 Carpathian Dr
- 483 Carpathian Dr
- 490 Carpathian Dr
- 486 Carpathian Dr
- 488 Carpathian Dr
- 492 Carpathian Dr
