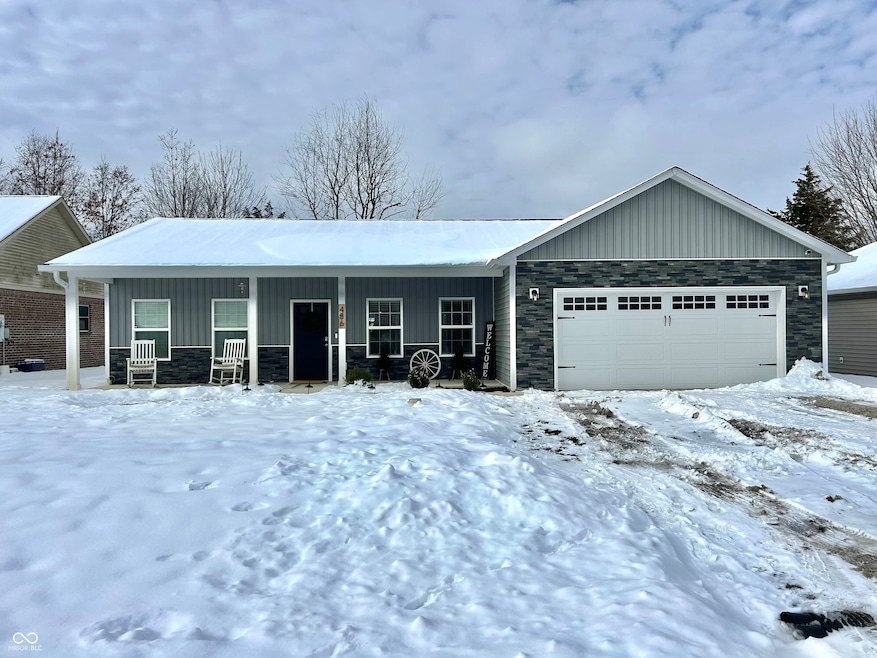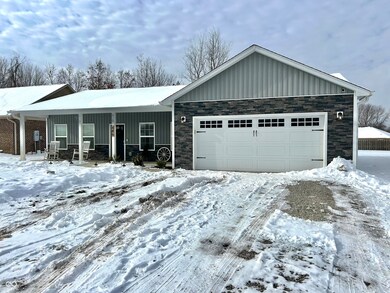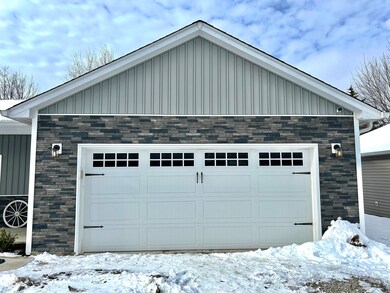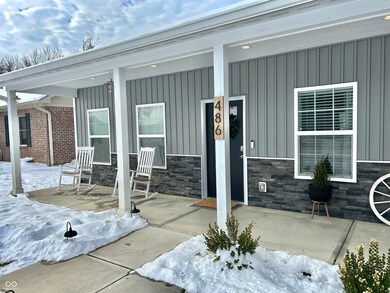
486 Gettysburg Coatesville, IN 46121
Highlights
- Ranch Style House
- Woodwork
- Luxury Vinyl Plank Tile Flooring
- 2 Car Attached Garage
- Walk-In Closet
- Forced Air Heating System
About This Home
As of March 2025Welcome to Your Dream Home at Heritage Lake! This charming 3-bedroom, 2-bathroom home offers 1,442 square feet of thoughtfully designed living space. With its attached garage and inviting curb appeal, you'll feel right at home the moment you arrive. Step inside to discover stylish vinyl plank flooring that flows seamlessly throughout the open-concept layout. The well-appointed kitchen includes a 4-appliance package, making meal prep a breeze. Relax on the covered front porch, the perfect spot for rocking chairs and morning coffee. Out back, the spacious, open backyard features a concrete patio ideal for grilling and hosting cookouts with friends and family. Living at Heritage Lake means more than just a home-it's a lifestyle. Enjoy fishing rights, boating adventures, and summer concerts, all within this vibrant community. Make this your forever home and start living the Heritage Lake dream today!
Last Agent to Sell the Property
RE/MAX Cornerstone Brokerage Email: chrisharcourt23@gmail.com License #RB15000824 Listed on: 01/09/2025

Home Details
Home Type
- Single Family
Est. Annual Taxes
- $918
Year Built
- Built in 2020
Lot Details
- 0.29 Acre Lot
HOA Fees
- $24 Monthly HOA Fees
Parking
- 2 Car Attached Garage
Home Design
- Ranch Style House
- Slab Foundation
- Vinyl Construction Material
Interior Spaces
- 1,442 Sq Ft Home
- Woodwork
- Vinyl Clad Windows
- Combination Kitchen and Dining Room
- Fire and Smoke Detector
Kitchen
- Electric Oven
- Dishwasher
- Disposal
Flooring
- Carpet
- Luxury Vinyl Plank Tile
Bedrooms and Bathrooms
- 3 Bedrooms
- Walk-In Closet
- 2 Full Bathrooms
Schools
- Bainbridge Elementary School
- North Putnam Sr High School
Utilities
- Forced Air Heating System
- Heat Pump System
- Heating System Uses Gas
- Well
- Gas Water Heater
Community Details
- Association fees include clubhouse, nature area, walking trails
- Association Phone (765) 386-7447
- Heritage Lake Subdivision
- Property managed by Heritage Lake Property Owners
Listing and Financial Details
- Tax Lot 67-06-24-302-066.000-004
- Assessor Parcel Number 670624302066000004
- Seller Concessions Not Offered
Ownership History
Purchase Details
Home Financials for this Owner
Home Financials are based on the most recent Mortgage that was taken out on this home.Purchase Details
Home Financials for this Owner
Home Financials are based on the most recent Mortgage that was taken out on this home.Purchase Details
Home Financials for this Owner
Home Financials are based on the most recent Mortgage that was taken out on this home.Similar Homes in Coatesville, IN
Home Values in the Area
Average Home Value in this Area
Purchase History
| Date | Type | Sale Price | Title Company |
|---|---|---|---|
| Warranty Deed | $285,000 | Security Title | |
| Warranty Deed | $187,100 | The Abstract & Title Guaranty | |
| Warranty Deed | -- | None Available |
Mortgage History
| Date | Status | Loan Amount | Loan Type |
|---|---|---|---|
| Open | $279,837 | New Conventional | |
| Previous Owner | $182,591 | FHA |
Property History
| Date | Event | Price | Change | Sq Ft Price |
|---|---|---|---|---|
| 03/07/2025 03/07/25 | Sold | $285,000 | -3.4% | $198 / Sq Ft |
| 02/05/2025 02/05/25 | Pending | -- | -- | -- |
| 01/30/2025 01/30/25 | Price Changed | $295,000 | -1.6% | $205 / Sq Ft |
| 01/14/2025 01/14/25 | Price Changed | $299,900 | -1.7% | $208 / Sq Ft |
| 01/09/2025 01/09/25 | For Sale | $305,000 | +63.0% | $212 / Sq Ft |
| 04/29/2020 04/29/20 | Sold | $187,100 | 0.0% | $128 / Sq Ft |
| 03/06/2020 03/06/20 | Pending | -- | -- | -- |
| 03/06/2020 03/06/20 | For Sale | $187,100 | +2480.7% | $128 / Sq Ft |
| 11/15/2019 11/15/19 | Sold | $7,250 | -9.4% | -- |
| 11/01/2019 11/01/19 | Pending | -- | -- | -- |
| 06/17/2019 06/17/19 | Price Changed | $8,000 | -23.8% | -- |
| 01/26/2019 01/26/19 | Price Changed | $10,500 | -12.5% | -- |
| 07/27/2018 07/27/18 | For Sale | $12,000 | -- | -- |
Tax History Compared to Growth
Tax History
| Year | Tax Paid | Tax Assessment Tax Assessment Total Assessment is a certain percentage of the fair market value that is determined by local assessors to be the total taxable value of land and additions on the property. | Land | Improvement |
|---|---|---|---|---|
| 2024 | $1,071 | $176,400 | $14,200 | $162,200 |
| 2023 | $825 | $153,100 | $12,300 | $140,800 |
| 2022 | $889 | $147,200 | $5,000 | $142,200 |
| 2021 | $697 | $132,400 | $5,000 | $127,400 |
| 2020 | $83 | $5,000 | $5,000 | $0 |
| 2019 | $78 | $5,000 | $5,000 | $0 |
| 2018 | $62 | $5,000 | $5,000 | $0 |
| 2017 | $60 | $5,000 | $5,000 | $0 |
| 2016 | $57 | $5,000 | $5,000 | $0 |
| 2014 | $54 | $5,000 | $5,000 | $0 |
| 2013 | $54 | $5,000 | $5,000 | $0 |
Agents Affiliated with this Home
-
Christopher Harcourt

Seller's Agent in 2025
Christopher Harcourt
RE/MAX Cornerstone
(765) 719-1757
115 in this area
443 Total Sales
-
Steven Hetrick
S
Buyer's Agent in 2025
Steven Hetrick
F.C. Tucker Company
(317) 626-0302
3 in this area
33 Total Sales
-
Non-BLC Member
N
Seller's Agent in 2020
Non-BLC Member
MIBOR REALTOR® Association
-
D
Buyer's Agent in 2020
Denise Wilson
RE/MAX
-
Dennis Barrow

Seller's Agent in 2019
Dennis Barrow
Keller Williams Indpls Metro N
(317) 696-3939
7 in this area
67 Total Sales
-
T
Buyer's Agent in 2019
Tim Wright
Wright, REALTORS®
Map
Source: MIBOR Broker Listing Cooperative®
MLS Number: 22016907
APN: 67-06-24-302-066.000-004
- 365 Gettysburg
- 539 Gettysburg
- 629 Gettysburg
- 520 Gettysburg
- 522 Gettysburg
- 188 Gettysburg
- 502 Jefferson
- 220 Gettysburg
- 34 Gettysburg
- 508 Jefferson Valley
- 103 Gettysburg
- 656 Jefferson Valley
- 48 Jefferson Valley
- 3 Jefferson Valley
- 526 Jefferson Valley
- 155 Jefferson Valley
- 262 Jefferson Valley
- 101 Jefferson Valley
- 374 Jefferson Valley
- 338 Patriots Landing






