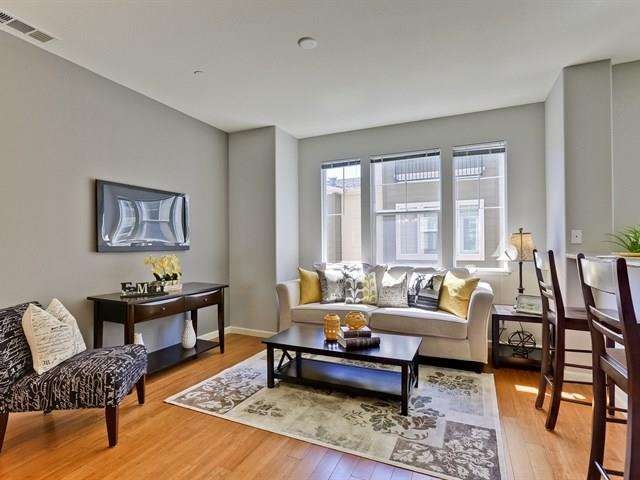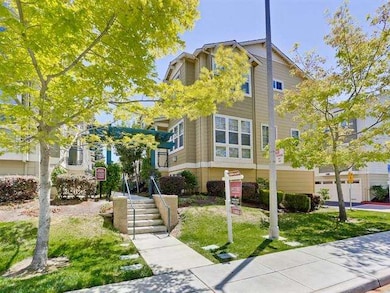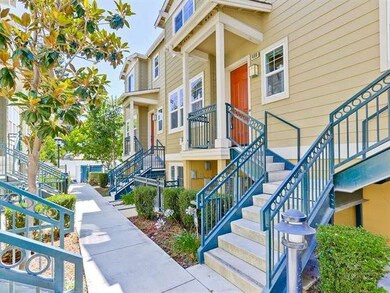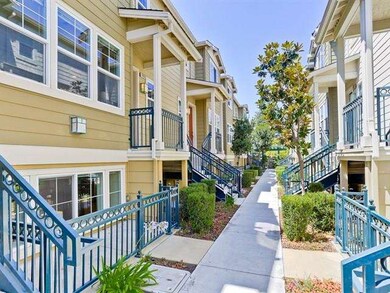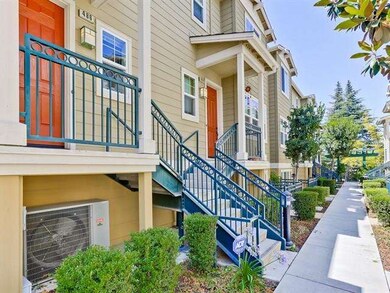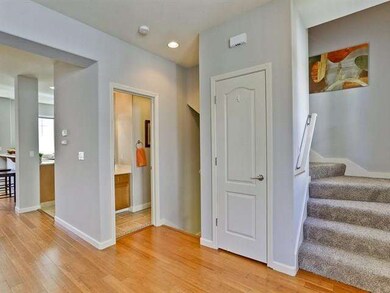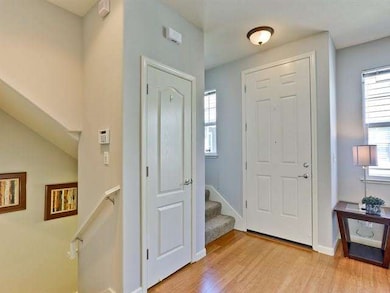
486 Tea Tree Terrace Sunnyvale, CA 94086
Ponderosa Park NeighborhoodHighlights
- Bonus Room
- High Ceiling
- Den
- Braly Elementary School Rated A
- Granite Countertops
- Open to Family Room
About This Home
As of February 2024Elegant 3 Bed / 2.5 Bath town home in sought-after Aster Place! Unit in a central location near greenbelt. Bright & Open flowing floor plan w/Formal Entry & Family Room, Dining Room & Open Living Room. Upgraded Kitchen that opens to Family Room features Granite Counters & Back Splash, Long Breakfast Bar, Rare Walk-In Pantry & SS Appliances. Tons of Natural Lighting & High Ceilings! Beautiful Bamboo Floors, Newer Plush Carpet, fresh warm paint & recessed lighting throughout! Powder Room on the Main Floor! Oversized Master Suite w/Walk-in closet, dual vanities & tub! Spacious 2nd & 3rd bedrooms. Additional Hallway Storage on Upper Level. Spacious Bonus Room Downstairs, great for Office or Visitors! Attached Two-car Garage. New Monticello Village coming soon w/new restaurants & shopping & more! Ideal location, only minutes from Lawrence Expressway, Wolfe & CalTrain, Downtown Sunnyvale & Major companies like Apple, LinkedIn, Cisco, NetApp, nVidia & more!
Last Agent to Sell the Property
Rabia Alizai
Intero Real Estate Services License #01911932 Listed on: 07/05/2016

Last Buyer's Agent
Yuanfang Lu
Realty One Group - World Properties License #01403603

Townhouse Details
Home Type
- Townhome
Est. Annual Taxes
- $13,448
Year Built
- Built in 2007
Parking
- 2 Car Garage
- Guest Parking
Home Design
- Shingle Roof
- Composition Roof
Interior Spaces
- 1,657 Sq Ft Home
- 2-Story Property
- High Ceiling
- Family or Dining Combination
- Den
- Bonus Room
- Washer and Dryer
Kitchen
- Open to Family Room
- Eat-In Kitchen
- Breakfast Bar
- Gas Oven
- Microwave
- Dishwasher
- Granite Countertops
- Disposal
Bedrooms and Bathrooms
- 3 Bedrooms
- Walk-In Closet
- Remodeled Bathroom
- Dual Sinks
- Bathtub with Shower
Additional Features
- 958 Sq Ft Lot
- Forced Air Heating and Cooling System
Community Details
- Property has a Home Owners Association
- Association fees include decks, exterior painting, insurance - common area, insurance - liability, landscaping / gardening, maintenance - common area, roof
- 42 Units
- 5Th Avenue Real Estate Services Association
- Built by Aster Place
- Greenbelt
Listing and Financial Details
- Assessor Parcel Number 213-71-028
Ownership History
Purchase Details
Home Financials for this Owner
Home Financials are based on the most recent Mortgage that was taken out on this home.Purchase Details
Purchase Details
Home Financials for this Owner
Home Financials are based on the most recent Mortgage that was taken out on this home.Purchase Details
Home Financials for this Owner
Home Financials are based on the most recent Mortgage that was taken out on this home.Similar Homes in the area
Home Values in the Area
Average Home Value in this Area
Purchase History
| Date | Type | Sale Price | Title Company |
|---|---|---|---|
| Grant Deed | $1,701,000 | Chicago Title | |
| Grant Deed | -- | None Listed On Document | |
| Grant Deed | $1,010,000 | Chicago Title Company | |
| Grant Deed | $688,000 | First American Title Company |
Mortgage History
| Date | Status | Loan Amount | Loan Type |
|---|---|---|---|
| Open | $1,360,800 | New Conventional | |
| Previous Owner | $510,000 | New Conventional | |
| Previous Owner | $606,000 | New Conventional | |
| Previous Owner | $520,000 | New Conventional | |
| Previous Owner | $550,400 | New Conventional |
Property History
| Date | Event | Price | Change | Sq Ft Price |
|---|---|---|---|---|
| 02/29/2024 02/29/24 | Sold | $1,701,000 | +21.5% | $1,028 / Sq Ft |
| 02/01/2024 02/01/24 | Pending | -- | -- | -- |
| 01/22/2024 01/22/24 | For Sale | $1,399,800 | +38.6% | $846 / Sq Ft |
| 08/12/2016 08/12/16 | Sold | $1,010,000 | +3.2% | $610 / Sq Ft |
| 07/13/2016 07/13/16 | Pending | -- | -- | -- |
| 07/05/2016 07/05/16 | For Sale | $979,000 | -- | $591 / Sq Ft |
Tax History Compared to Growth
Tax History
| Year | Tax Paid | Tax Assessment Tax Assessment Total Assessment is a certain percentage of the fair market value that is determined by local assessors to be the total taxable value of land and additions on the property. | Land | Improvement |
|---|---|---|---|---|
| 2024 | $13,448 | $1,149,204 | $574,602 | $574,602 |
| 2023 | $13,263 | $1,126,672 | $563,336 | $563,336 |
| 2022 | $13,084 | $1,104,582 | $552,291 | $552,291 |
| 2021 | $13,045 | $1,082,924 | $541,462 | $541,462 |
| 2020 | $12,808 | $1,071,820 | $535,910 | $535,910 |
| 2019 | $12,788 | $1,050,804 | $525,402 | $525,402 |
| 2018 | $11,967 | $1,030,200 | $515,100 | $515,100 |
| 2017 | $11,897 | $1,010,000 | $505,000 | $505,000 |
| 2016 | $8,994 | $763,386 | $381,693 | $381,693 |
| 2015 | $8,959 | $751,920 | $375,960 | $375,960 |
| 2014 | $8,532 | $737,192 | $368,596 | $368,596 |
Agents Affiliated with this Home
-
Mei Ling

Seller's Agent in 2024
Mei Ling
8 Blocks Real Estate
(408) 829-3994
7 in this area
319 Total Sales
-
Manish Nadkarni

Buyer's Agent in 2024
Manish Nadkarni
Intero Real Estate Services
(408) 431-7557
1 in this area
61 Total Sales
-
R
Seller's Agent in 2016
Rabia Alizai
Intero Real Estate Services
-
Y
Buyer's Agent in 2016
Yuanfang Lu
Realty One Group - World Properties
Map
Source: MLSListings
MLS Number: ML81593633
APN: 213-71-028
- 1101 Artemisia Terrace Unit 6
- 301 Stone Pine Terrace Unit 6
- 308 Torrey Pine Terrace Unit 505
- 308 Torrey Pine Terrace Unit 104
- 308 Torrey Pine Terrace Unit 420
- 308 Torrey Pine Terrace Unit 604
- 308 Torrey Pine Terrace Unit 413
- 308 Torrey Pine Terrace Unit 307
- 308 Torrey Pine Terrace Unit 113
- 308 Torrey Pine Terrace Unit 305
- 308 Torrey Pine Terrace Unit 411
- 308 Torrey Pine Terrace Unit 517
- 308 Torrey Pine Terrace Unit 513
- 308 Torrey Pine Terrace Unit 507
- 308 Torrey Pine Terrace Unit 201
- 308 Torrey Pine Terrace Unit 403
- 308 Torrey Pine Terrace Unit 301
- 308 Torrey Pine Terrace Unit 313
- 481 Tristania Terrace
- 1111 Reed Ave Unit C
