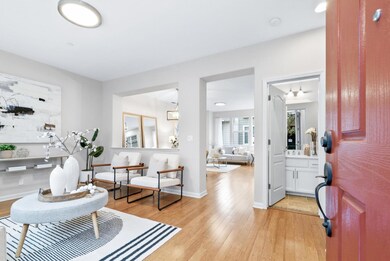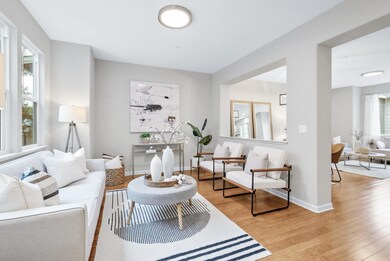
486 Tea Tree Terrace Sunnyvale, CA 94086
Ponderosa Park NeighborhoodHighlights
- Wood Flooring
- Granite Countertops
- Open to Family Room
- Braly Elementary School Rated A
- Den
- Double Pane Windows
About This Home
As of February 2024Welcome to this stunning property in the highly sought-after Aster Place community! Bright and airy, the living spaces are integrated by an open half-wall that provides a visual connection between the living, dining, and family rooms, creating an inviting ambiance. The recently painted white cabinets and sleek stainless steel appliances bring a modern look to the kitchen, while the convenient breakfast bar adds a casual dining option for quick bites or socializing and a walk-in pantry for additional storage. Ample windows throughout flood the home with natural light. Upstairs 3 bedrooms have brand new carpet. Downstairs bonus room is perfect for an office or a gym. Beyond the doorstep, convenience meets lifestyle. Nearby, discover a plethora of dining options and shopping destinations. Commuting is a breeze with easy access to Lawrence Expressway, Wolfe & CalTrain, as well as the bustling Downtown Sunnyvale and major companies like Apple, LinkedIn, Cisco, NetApp, and Nvidia.
Last Agent to Sell the Property
8 Blocks Real Estate License #01425296 Listed on: 01/22/2024
Townhouse Details
Home Type
- Townhome
Est. Annual Taxes
- $13,448
Year Built
- Built in 2007
HOA Fees
- $264 Monthly HOA Fees
Parking
- 2 Car Garage
- Guest Parking
Home Design
- Slab Foundation
- Composition Roof
Interior Spaces
- 1,654 Sq Ft Home
- 3-Story Property
- Double Pane Windows
- Family or Dining Combination
- Den
Kitchen
- Open to Family Room
- Eat-In Kitchen
- Breakfast Bar
- Gas Oven
- Microwave
- Dishwasher
- Granite Countertops
- Disposal
Flooring
- Wood
- Carpet
- Tile
Bedrooms and Bathrooms
- 3 Bedrooms
- Remodeled Bathroom
- Bathroom on Main Level
- Dual Sinks
- Bathtub with Shower
- Bathtub Includes Tile Surround
Laundry
- Laundry in unit
- Dryer
- Washer
Additional Features
- 976 Sq Ft Lot
- Forced Air Heating and Cooling System
Community Details
- Association fees include common area electricity, common area gas, exterior painting, garbage, insurance - common area, landscaping / gardening, maintenance - common area, maintenance - exterior, management fee, reserves, roof, unit coverage insurance
- Maven Management Association
- Built by Aster Place
- Greenbelt
Listing and Financial Details
- Assessor Parcel Number 213-71-028
Ownership History
Purchase Details
Home Financials for this Owner
Home Financials are based on the most recent Mortgage that was taken out on this home.Purchase Details
Purchase Details
Home Financials for this Owner
Home Financials are based on the most recent Mortgage that was taken out on this home.Purchase Details
Home Financials for this Owner
Home Financials are based on the most recent Mortgage that was taken out on this home.Similar Homes in Sunnyvale, CA
Home Values in the Area
Average Home Value in this Area
Purchase History
| Date | Type | Sale Price | Title Company |
|---|---|---|---|
| Grant Deed | $1,701,000 | Chicago Title | |
| Grant Deed | -- | None Listed On Document | |
| Grant Deed | $1,010,000 | Chicago Title Company | |
| Grant Deed | $688,000 | First American Title Company |
Mortgage History
| Date | Status | Loan Amount | Loan Type |
|---|---|---|---|
| Open | $1,360,800 | New Conventional | |
| Previous Owner | $510,000 | New Conventional | |
| Previous Owner | $606,000 | New Conventional | |
| Previous Owner | $520,000 | New Conventional | |
| Previous Owner | $550,400 | New Conventional |
Property History
| Date | Event | Price | Change | Sq Ft Price |
|---|---|---|---|---|
| 02/29/2024 02/29/24 | Sold | $1,701,000 | +21.5% | $1,028 / Sq Ft |
| 02/01/2024 02/01/24 | Pending | -- | -- | -- |
| 01/22/2024 01/22/24 | For Sale | $1,399,800 | +38.6% | $846 / Sq Ft |
| 08/12/2016 08/12/16 | Sold | $1,010,000 | +3.2% | $610 / Sq Ft |
| 07/13/2016 07/13/16 | Pending | -- | -- | -- |
| 07/05/2016 07/05/16 | For Sale | $979,000 | -- | $591 / Sq Ft |
Tax History Compared to Growth
Tax History
| Year | Tax Paid | Tax Assessment Tax Assessment Total Assessment is a certain percentage of the fair market value that is determined by local assessors to be the total taxable value of land and additions on the property. | Land | Improvement |
|---|---|---|---|---|
| 2024 | $13,448 | $1,149,204 | $574,602 | $574,602 |
| 2023 | $13,263 | $1,126,672 | $563,336 | $563,336 |
| 2022 | $13,084 | $1,104,582 | $552,291 | $552,291 |
| 2021 | $13,045 | $1,082,924 | $541,462 | $541,462 |
| 2020 | $12,808 | $1,071,820 | $535,910 | $535,910 |
| 2019 | $12,788 | $1,050,804 | $525,402 | $525,402 |
| 2018 | $11,967 | $1,030,200 | $515,100 | $515,100 |
| 2017 | $11,897 | $1,010,000 | $505,000 | $505,000 |
| 2016 | $8,994 | $763,386 | $381,693 | $381,693 |
| 2015 | $8,959 | $751,920 | $375,960 | $375,960 |
| 2014 | $8,532 | $737,192 | $368,596 | $368,596 |
Agents Affiliated with this Home
-
Mei Ling

Seller's Agent in 2024
Mei Ling
8 Blocks Real Estate
(408) 829-3994
7 in this area
319 Total Sales
-
Manish Nadkarni

Buyer's Agent in 2024
Manish Nadkarni
Intero Real Estate Services
(408) 431-7557
1 in this area
60 Total Sales
-
R
Seller's Agent in 2016
Rabia Alizai
Intero Real Estate Services
-
Y
Buyer's Agent in 2016
Yuanfang Lu
Realty One Group - World Properties
Map
Source: MLSListings
MLS Number: ML81952065
APN: 213-71-028
- 1101 Artemisia Terrace Unit 6
- 301 Stone Pine Terrace Unit 6
- 308 Torrey Pine Terrace Unit 505
- 308 Torrey Pine Terrace Unit 104
- 308 Torrey Pine Terrace Unit 420
- 308 Torrey Pine Terrace Unit 604
- 308 Torrey Pine Terrace Unit 413
- 308 Torrey Pine Terrace Unit 307
- 308 Torrey Pine Terrace Unit 113
- 308 Torrey Pine Terrace Unit 305
- 308 Torrey Pine Terrace Unit 411
- 308 Torrey Pine Terrace Unit 517
- 308 Torrey Pine Terrace Unit 513
- 308 Torrey Pine Terrace Unit 507
- 308 Torrey Pine Terrace Unit 201
- 308 Torrey Pine Terrace Unit 403
- 308 Torrey Pine Terrace Unit 301
- 308 Torrey Pine Terrace Unit 313
- 481 Tristania Terrace
- 1111 Reed Ave Unit C





