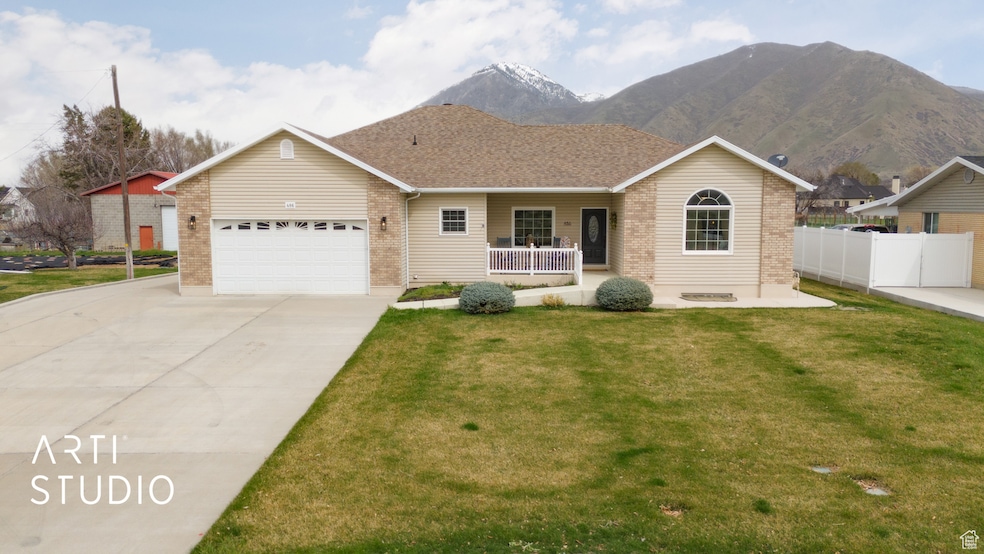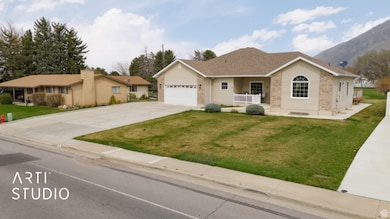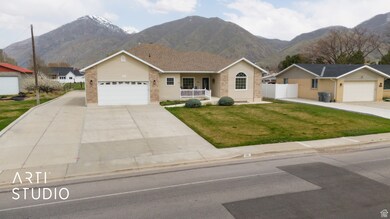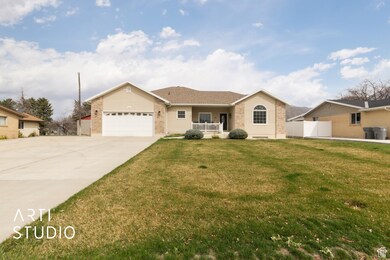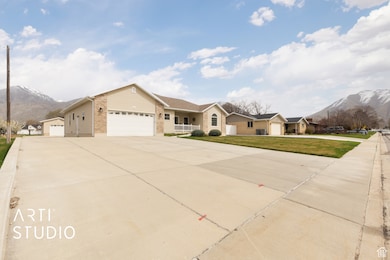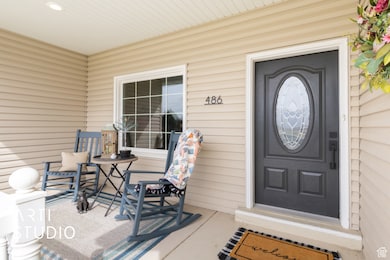
486 W 1200 N Mapleton, UT 84664
Estimated payment $6,509/month
Highlights
- Horse Property
- RV or Boat Parking
- Fruit Trees
- Second Kitchen
- 0.96 Acre Lot
- Mountain View
About This Home
Stunning Mapleton Home with Mountain Views! Welcome home! This spacious 6-bedroom, 3.5-bathroom home sits on nearly one acre (.96 acres) in the heart of Mapleton. This beautifully updated home offers breathtaking mountain views and a perfect blend of modern comfort and timeless charm. As you enter, you're greeted by a warm and inviting living room filled with abundant natural light and gorgeous new flooring that flows seamlessly into the spacious dining area, which overlooks the beautiful backyard. The large kitchen boasts ample oak cabinetry and modern appliances, making it a perfect space for gathering and entertaining. Step outside to a beautifully landscaped yard, offering plenty of space for outdoor activities, entertaining, or simply soaking in the serene surroundings. The attached two-car garage, detached 1 car garage and large driveway provide ample parking, while the home's ideal location offers the tranquility of a quiet residential neighborhood with easy access to shops, schools, and outdoor recreation. This property promises a lifestyle of comfort and ease amidst Utah's breathtaking landscapes. Don't miss the opportunity to own this exceptional property in a highly sought-after area. Schedule your showing today! Square footage figures are provided as a courtesy estimate only and were obtained from county. Buyer is advised to obtain an independent measurement.
Listing Agent
ERA Brokers Consolidated (Ogden) License #5456313 Listed on: 03/31/2025
Co-Listing Agent
Jordan Hegemann
ERA Brokers Consolidated (Utah County) License #14194433
Home Details
Home Type
- Single Family
Est. Annual Taxes
- $4,364
Year Built
- Built in 2004
Lot Details
- 0.96 Acre Lot
- Partially Fenced Property
- Landscaped
- Sprinkler System
- Fruit Trees
Parking
- 3 Car Attached Garage
- 6 Open Parking Spaces
- RV or Boat Parking
Home Design
- Rambler Architecture
- Brick Exterior Construction
Interior Spaces
- 4,500 Sq Ft Home
- 2-Story Property
- Vaulted Ceiling
- Ceiling Fan
- 2 Fireplaces
- Gas Log Fireplace
- Entrance Foyer
- Mountain Views
- Attic Fan
- Gas Dryer Hookup
Kitchen
- Second Kitchen
- Microwave
- Portable Dishwasher
- Disposal
- Instant Hot Water
Flooring
- Carpet
- Marble
- Tile
Bedrooms and Bathrooms
- 6 Bedrooms | 3 Main Level Bedrooms
- Primary Bedroom on Main
- Walk-In Closet
- 3 Full Bathrooms
Basement
- Walk-Out Basement
- Basement Fills Entire Space Under The House
- Exterior Basement Entry
Home Security
- Home Security System
- Storm Doors
Outdoor Features
- Horse Property
- Porch
Schools
- Hobble Creek Elementary School
- Mapleton Jr Middle School
- Maple Mountain High School
Utilities
- Humidifier
- Forced Air Heating and Cooling System
- Natural Gas Connected
Community Details
- No Home Owners Association
- Maple Mountain Subdivision
Listing and Financial Details
- Assessor Parcel Number 46-010-0009
Map
Home Values in the Area
Average Home Value in this Area
Tax History
| Year | Tax Paid | Tax Assessment Tax Assessment Total Assessment is a certain percentage of the fair market value that is determined by local assessors to be the total taxable value of land and additions on the property. | Land | Improvement |
|---|---|---|---|---|
| 2024 | $4,364 | $427,515 | $0 | $0 |
| 2023 | $4,541 | $447,700 | $0 | $0 |
| 2022 | $4,752 | $463,155 | $0 | $0 |
| 2021 | $3,988 | $596,800 | $221,000 | $375,800 |
| 2020 | $3,947 | $571,400 | $195,600 | $375,800 |
| 2019 | $3,730 | $551,200 | $187,700 | $363,500 |
| 2018 | $3,576 | $503,000 | $158,100 | $344,900 |
| 2017 | $3,449 | $257,455 | $0 | $0 |
| 2016 | $3,157 | $234,245 | $0 | $0 |
| 2015 | $3,066 | $226,105 | $0 | $0 |
| 2014 | $2,799 | $202,730 | $0 | $0 |
Property History
| Date | Event | Price | Change | Sq Ft Price |
|---|---|---|---|---|
| 04/16/2025 04/16/25 | Price Changed | $1,100,000 | -8.3% | $244 / Sq Ft |
| 03/31/2025 03/31/25 | For Sale | $1,200,000 | -- | $267 / Sq Ft |
Purchase History
| Date | Type | Sale Price | Title Company |
|---|---|---|---|
| Warranty Deed | -- | None Listed On Document | |
| Interfamily Deed Transfer | -- | Title One | |
| Interfamily Deed Transfer | -- | Title One | |
| Interfamily Deed Transfer | -- | Pro Title And Escrow Inc | |
| Special Warranty Deed | -- | First American Title Co Llc | |
| Interfamily Deed Transfer | -- | First American Title Co | |
| Interfamily Deed Transfer | -- | Pro Title & Escrow Inc | |
| Interfamily Deed Transfer | -- | Pro Title & Escrow Inc | |
| Interfamily Deed Transfer | -- | None Available | |
| Interfamily Deed Transfer | -- | Pro Title & Escrow Inc |
Mortgage History
| Date | Status | Loan Amount | Loan Type |
|---|---|---|---|
| Previous Owner | $1,144,500 | Credit Line Revolving | |
| Previous Owner | $885,000 | Reverse Mortgage Home Equity Conversion Mortgage | |
| Previous Owner | $319,500 | New Conventional | |
| Previous Owner | $277,000 | New Conventional | |
| Previous Owner | $246,700 | New Conventional | |
| Previous Owner | $248,000 | New Conventional | |
| Previous Owner | $50,000 | Credit Line Revolving | |
| Previous Owner | $30,645 | Construction | |
| Previous Owner | $30,645 | Construction |
Similar Homes in Mapleton, UT
Source: UtahRealEstate.com
MLS Number: 2074426
APN: 46-010-0009
