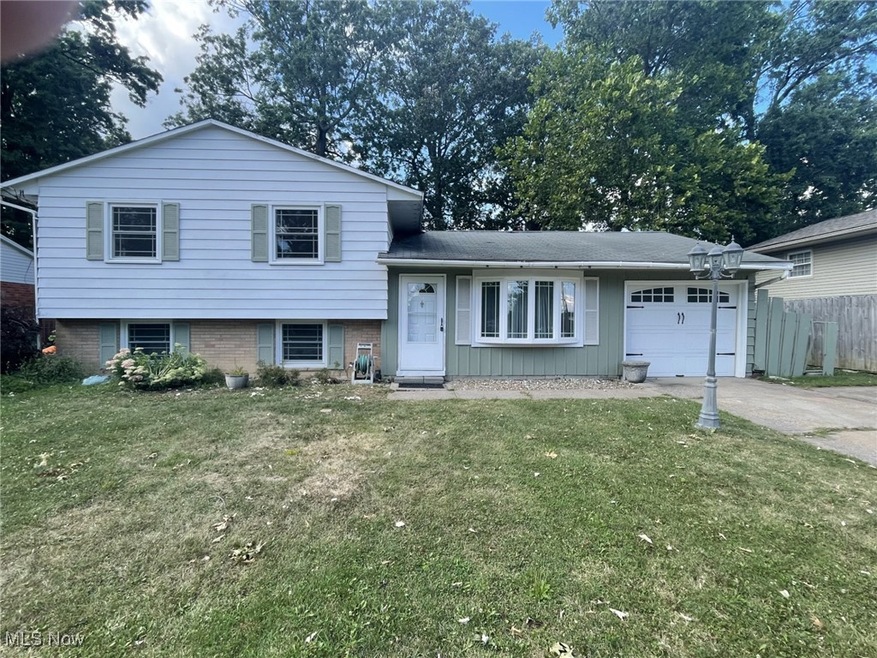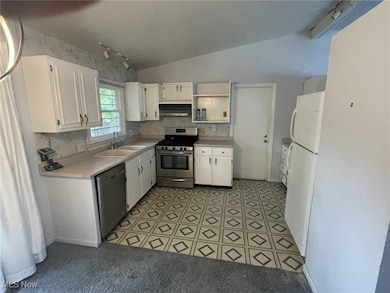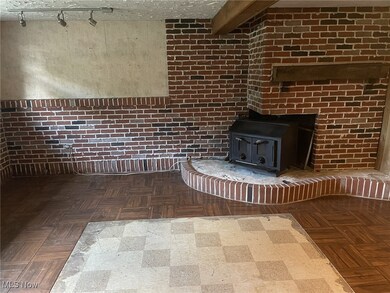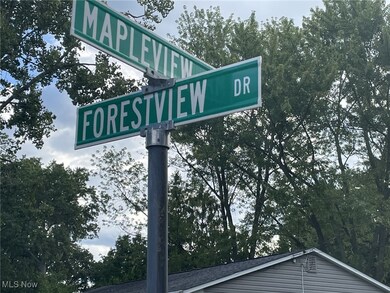
4860 Mapleview Dr Vermilion, OH 44089
Highlights
- Wood Burning Stove
- 1 Car Direct Access Garage
- Forced Air Heating and Cooling System
- No HOA
- Brick Veneer
- Ceiling Fan
About This Home
As of December 2024Oh My!! Any motivated Buyers ready to make an offer on a 3 Bedroom Split-Level Home nestled in Valley View Vermilion on the corner of Mapleview and Forestview Drive. Hardwood Floors under most up-stairs bedrooms and hallway carpeting. Full Bath up-stairs. Relaxing and Spacious Living Room large enough to hold a piano with a sunlight front Bay Window. Entertaining L-Shape lower-level Family Room with Wood Stove Fireplace and a possible office. Separate Laundry Room and a utility room with a Half Bath off the Family Room. Step easy kitchen with all appliances staying "As Is". Garage with a 2-car concrete driveway. Sidewalks. Gas Heat. Central Air. City Utilities. Spacious back yard for barbecuing, volleyball or relaxing with family, neighbors and friends. Cruise to shopping, work, schools or restaurants with all main roads close by. Valley-View does offer a community swimming pool for all families. Enjoy downtown Vermilion with family and friends visiting nautical shops, music in the parks and beaches, quality restaurants etc. Pearch and Walley Fishing are awesome if you have a boat. Seller knows this home requires updating so she is looking at the highest and best offer to sell. If you snooze on this property, you will lose out on a good family home location. Call Listing Agent for Showings or additional information.
Last Agent to Sell the Property
Russell Real Estate Services Brokerage Email: rdickerhoff777@yahoo.com 440-320-7777 License #249750 Listed on: 08/12/2024

Home Details
Home Type
- Single Family
Est. Annual Taxes
- $1,148
Year Built
- Built in 1962
Lot Details
- 10,149 Sq Ft Lot
- Lot Dimensions are 70x145
- Back Yard Fenced
Parking
- 1 Car Direct Access Garage
- Parking Accessed On Kitchen Level
- Front Facing Garage
- Garage Door Opener
- Driveway
Home Design
- Split Level Home
- Brick Veneer
- Block Foundation
- Wood Siding
- Aluminum Siding
Interior Spaces
- 3-Story Property
- Ceiling Fan
- Wood Burning Stove
- Family Room with Fireplace
- Sump Pump
- Range<<rangeHoodToken>>
Bedrooms and Bathrooms
- 3 Bedrooms | 2 Main Level Bedrooms
Utilities
- Forced Air Heating and Cooling System
Community Details
- No Home Owners Association
- Valley View Estates Subdivision
Listing and Financial Details
- Assessor Parcel Number 18-01836-000
Ownership History
Purchase Details
Home Financials for this Owner
Home Financials are based on the most recent Mortgage that was taken out on this home.Purchase Details
Home Financials for this Owner
Home Financials are based on the most recent Mortgage that was taken out on this home.Purchase Details
Similar Homes in Vermilion, OH
Home Values in the Area
Average Home Value in this Area
Purchase History
| Date | Type | Sale Price | Title Company |
|---|---|---|---|
| Warranty Deed | $227,500 | None Listed On Document | |
| Warranty Deed | $137,770 | None Listed On Document | |
| Deed | -- | -- |
Mortgage History
| Date | Status | Loan Amount | Loan Type |
|---|---|---|---|
| Open | $136,500 | Credit Line Revolving | |
| Previous Owner | $30,000 | Credit Line Revolving | |
| Previous Owner | $71,500 | New Conventional | |
| Previous Owner | $22,533 | Future Advance Clause Open End Mortgage |
Property History
| Date | Event | Price | Change | Sq Ft Price |
|---|---|---|---|---|
| 12/27/2024 12/27/24 | Sold | $227,500 | +1.1% | $153 / Sq Ft |
| 11/24/2024 11/24/24 | Pending | -- | -- | -- |
| 11/22/2024 11/22/24 | For Sale | $225,000 | +63.3% | $151 / Sq Ft |
| 08/28/2024 08/28/24 | Sold | $137,777 | +7.8% | $144 / Sq Ft |
| 08/19/2024 08/19/24 | Pending | -- | -- | -- |
| 08/15/2024 08/15/24 | Price Changed | $127,777 | -22.5% | $133 / Sq Ft |
| 08/12/2024 08/12/24 | For Sale | $164,777 | -- | $172 / Sq Ft |
Tax History Compared to Growth
Tax History
| Year | Tax Paid | Tax Assessment Tax Assessment Total Assessment is a certain percentage of the fair market value that is determined by local assessors to be the total taxable value of land and additions on the property. | Land | Improvement |
|---|---|---|---|---|
| 2024 | $1,560 | $46,056 | $9,243 | $36,813 |
| 2023 | $1,560 | $33,536 | $8,403 | $25,133 |
| 2022 | $1,160 | $33,533 | $8,403 | $25,130 |
| 2021 | $1,153 | $33,530 | $8,400 | $25,130 |
| 2020 | $1,011 | $29,990 | $8,400 | $21,590 |
| 2019 | $1,047 | $29,990 | $8,400 | $21,590 |
| 2018 | $1,049 | $29,990 | $8,400 | $21,590 |
| 2017 | $1,003 | $28,830 | $12,250 | $16,580 |
| 2016 | $997 | $28,850 | $12,250 | $16,600 |
| 2015 | $982 | $28,850 | $12,250 | $16,600 |
| 2014 | $1,055 | $30,180 | $12,250 | $17,930 |
| 2013 | $1,041 | $30,180 | $12,250 | $17,930 |
Agents Affiliated with this Home
-
Christina Coughlin

Seller's Agent in 2024
Christina Coughlin
Russell Real Estate Services
(440) 742-4644
11 in this area
258 Total Sales
-
Russ Dickerhoff

Seller's Agent in 2024
Russ Dickerhoff
Russell Real Estate Services
(440) 320-7777
18 in this area
47 Total Sales
-
Bernadette Stitchick

Buyer's Agent in 2024
Bernadette Stitchick
Russell Real Estate Services
(440) 864-4257
131 in this area
391 Total Sales
Map
Source: MLS Now
MLS Number: 5061589
APN: 18-01836-000
- 4825 Timberview Dr
- 4804 Mapleview Dr
- 4829 Woodview Dr
- 1348 Birchview Dr
- 4771 Idle View Dr
- 1421 Rolling Meadows Dr
- 6611 W River Rd
- 1156 Sweetbriar Dr
- 0 V L 1 Gilbert Dr
- 1075 Vermilion Rd
- 5149 Langfitt St
- 5164 Langfitt St
- 4376 Tomahawk Ln
- 765 Riverside Dr
- 6869 Cliffside Dr
- 0 V L 2 Gardiner Dr
- 0 V L 3 Gardiner Dr
- 0 V L 1 Gardiner Dr
- 5274 South St
- 5860 Haber Rd





