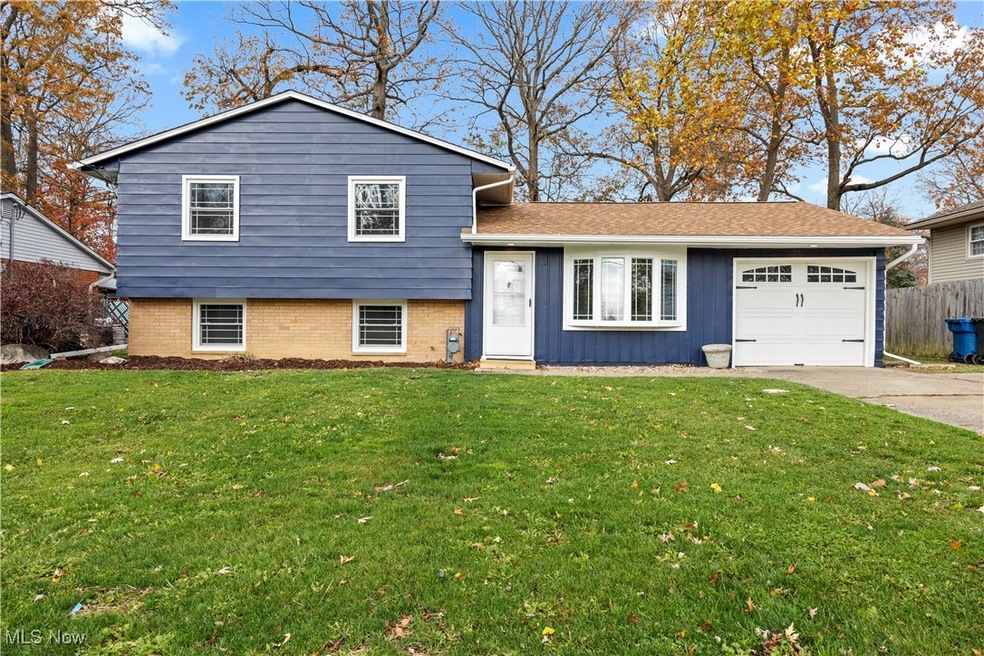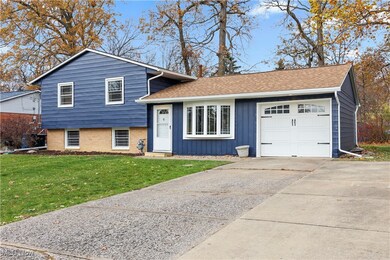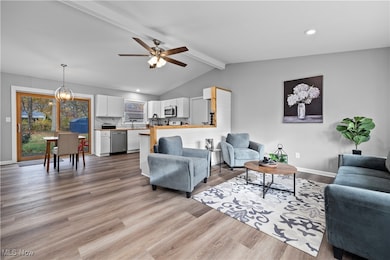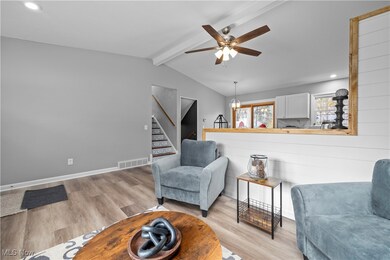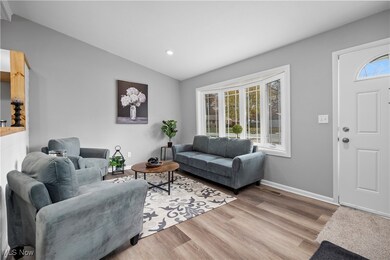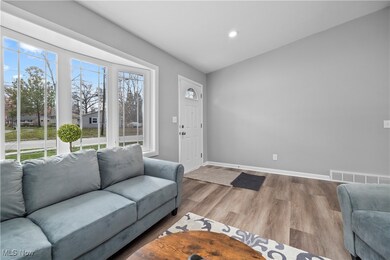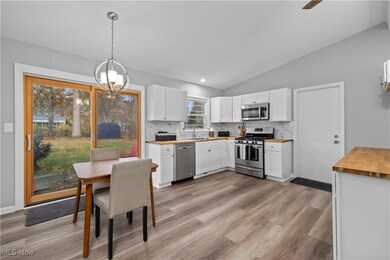
4860 Mapleview Dr Vermilion, OH 44089
Highlights
- 1 Fireplace
- 1 Car Attached Garage
- Wood Siding
- No HOA
- Forced Air Heating and Cooling System
About This Home
As of December 2024Welcome to 4860 Mapleview Drive – a beautiful, renovated home designed for modern living. This charming property boasts a fully updated interior with a bright, open-concept main floor, perfect for both entertaining and everyday comfort. The seamless flow between the living, dining, and kitchen areas is accentuated by elegant finishes, sleek LVP flooring, and abundant natural light. The brand-new kitchen features stainless steel appliances, stylish soft close cabinetry, and butcher block countertops. The lower level family room has a cozy electric "wood burner" for these cold winter evenings, a utility room and a convenient half bathroom. Some updates include: A brand new roof and all under sheathing underneath, new gutters, newer HVAC, newer hot water tank, new flooring, all new paint and light fixtures, and more! Located in the picturesque community of Vermilion, this home offers a serene lifestyle with easy access to local amenities, parks, and schools. Move in and enjoy the perfect blend of contemporary design and small-town charm!
Last Agent to Sell the Property
Russell Real Estate Services Brokerage Email: christinacoughlin1983@gmail.com 440-742-4644 License #2015001882 Listed on: 11/22/2024

Home Details
Home Type
- Single Family
Est. Annual Taxes
- $1,348
Year Built
- Built in 1962
Parking
- 1 Car Attached Garage
Home Design
- Split Level Home
- Fiberglass Roof
- Asphalt Roof
- Wood Siding
- Aluminum Siding
Interior Spaces
- 1,486 Sq Ft Home
- 3-Story Property
- 1 Fireplace
Kitchen
- Range<<rangeHoodToken>>
- <<microwave>>
- Dishwasher
Bedrooms and Bathrooms
- 3 Bedrooms
Laundry
- Dryer
- Washer
Additional Features
- 10,149 Sq Ft Lot
- Forced Air Heating and Cooling System
Community Details
- No Home Owners Association
- Valley View Estates Subdivision
Listing and Financial Details
- Assessor Parcel Number 18-01836-000
Ownership History
Purchase Details
Home Financials for this Owner
Home Financials are based on the most recent Mortgage that was taken out on this home.Purchase Details
Home Financials for this Owner
Home Financials are based on the most recent Mortgage that was taken out on this home.Purchase Details
Similar Homes in Vermilion, OH
Home Values in the Area
Average Home Value in this Area
Purchase History
| Date | Type | Sale Price | Title Company |
|---|---|---|---|
| Warranty Deed | $227,500 | None Listed On Document | |
| Warranty Deed | $137,770 | None Listed On Document | |
| Deed | -- | -- |
Mortgage History
| Date | Status | Loan Amount | Loan Type |
|---|---|---|---|
| Open | $136,500 | Credit Line Revolving | |
| Previous Owner | $30,000 | Credit Line Revolving | |
| Previous Owner | $71,500 | New Conventional | |
| Previous Owner | $22,533 | Future Advance Clause Open End Mortgage |
Property History
| Date | Event | Price | Change | Sq Ft Price |
|---|---|---|---|---|
| 12/27/2024 12/27/24 | Sold | $227,500 | +1.1% | $153 / Sq Ft |
| 11/24/2024 11/24/24 | Pending | -- | -- | -- |
| 11/22/2024 11/22/24 | For Sale | $225,000 | +63.3% | $151 / Sq Ft |
| 08/28/2024 08/28/24 | Sold | $137,777 | +7.8% | $144 / Sq Ft |
| 08/19/2024 08/19/24 | Pending | -- | -- | -- |
| 08/15/2024 08/15/24 | Price Changed | $127,777 | -22.5% | $133 / Sq Ft |
| 08/12/2024 08/12/24 | For Sale | $164,777 | -- | $172 / Sq Ft |
Tax History Compared to Growth
Tax History
| Year | Tax Paid | Tax Assessment Tax Assessment Total Assessment is a certain percentage of the fair market value that is determined by local assessors to be the total taxable value of land and additions on the property. | Land | Improvement |
|---|---|---|---|---|
| 2024 | $1,560 | $46,056 | $9,243 | $36,813 |
| 2023 | $1,560 | $33,536 | $8,403 | $25,133 |
| 2022 | $1,160 | $33,533 | $8,403 | $25,130 |
| 2021 | $1,153 | $33,530 | $8,400 | $25,130 |
| 2020 | $1,011 | $29,990 | $8,400 | $21,590 |
| 2019 | $1,047 | $29,990 | $8,400 | $21,590 |
| 2018 | $1,049 | $29,990 | $8,400 | $21,590 |
| 2017 | $1,003 | $28,830 | $12,250 | $16,580 |
| 2016 | $997 | $28,850 | $12,250 | $16,600 |
| 2015 | $982 | $28,850 | $12,250 | $16,600 |
| 2014 | $1,055 | $30,180 | $12,250 | $17,930 |
| 2013 | $1,041 | $30,180 | $12,250 | $17,930 |
Agents Affiliated with this Home
-
Christina Coughlin

Seller's Agent in 2024
Christina Coughlin
Russell Real Estate Services
(440) 742-4644
11 in this area
258 Total Sales
-
Russ Dickerhoff

Seller's Agent in 2024
Russ Dickerhoff
Russell Real Estate Services
(440) 320-7777
18 in this area
47 Total Sales
-
Bernadette Stitchick

Buyer's Agent in 2024
Bernadette Stitchick
Russell Real Estate Services
(440) 864-4257
131 in this area
392 Total Sales
Map
Source: MLS Now
MLS Number: 5086763
APN: 18-01836-000
- 4825 Timberview Dr
- 4804 Mapleview Dr
- 4829 Woodview Dr
- 1348 Birchview Dr
- 4771 Idle View Dr
- 1421 Rolling Meadows Dr
- 6611 W River Rd
- 1156 Sweetbriar Dr
- 0 V L 1 Gilbert Dr
- 1075 Vermilion Rd
- 5149 Langfitt St
- 5164 Langfitt St
- 4376 Tomahawk Ln
- 765 Riverside Dr
- 6869 Cliffside Dr
- 0 V L 2 Gardiner Dr
- 0 V L 3 Gardiner Dr
- 0 V L 1 Gardiner Dr
- 5274 South St
- 5860 Haber Rd
