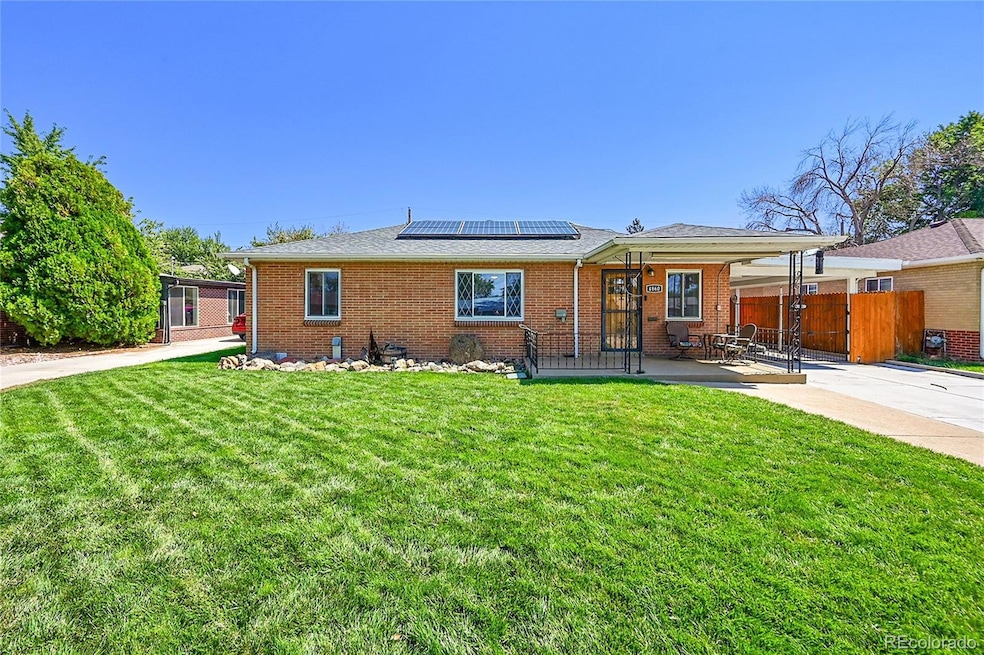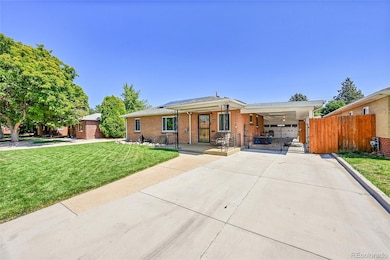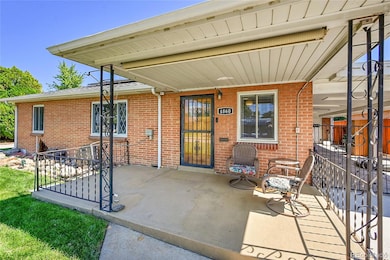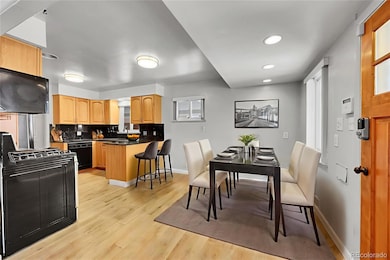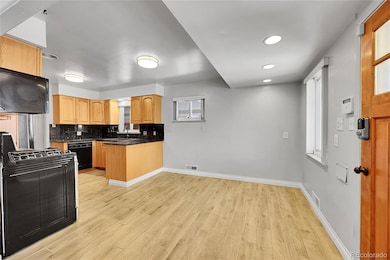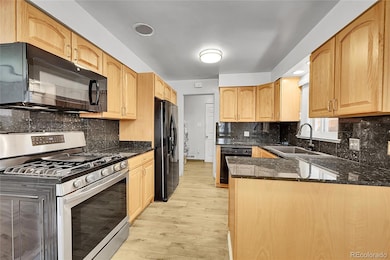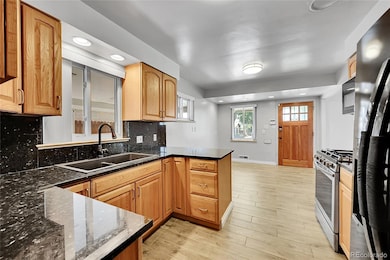4860 N Harlan St Denver, CO 80212
Regis NeighborhoodEstimated payment $2,704/month
Highlights
- Traditional Architecture
- Wood Flooring
- Steam Shower
- Skinner Middle School Rated 9+
- Bonus Room
- Granite Countertops
About This Home
Interest rates as low as 4.99% 30-year fixed!!! Welcome to 4860 Harlan Street, a beautifully updated North Denver home where comfort and character meet convenience. Offering 2 bedrooms, 1 bathroom, and nearly 1,800 sq ft of finished living space, this home is designed to fit your lifestyle. Inside, you’ll love the flow of wood floors, the cozy gas fireplace, and a bright open layout. The kitchen features granite counters and a versatile gas stove that can easily be switched to electric, while the bathroom feels like a spa retreat with its steam shower. The finished flex space can serve as a family room, office, or even a guest suite, the choice is yours. Step outside to find an oversized 2-car garage with built-in storage and workshop potential, plus a carport and backyard shed for all your gear. The fenced backyard with a covered patio creates the perfect setting for gatherings, while the self-draining sprinkler system keeps your yard green with minimal effort. Owned solar panels, not leased, add long-term energy savings and sustainability. And the location can’t be beat: quick access to I-70 means weekends in the mountains are within easy reach, while local parks, dining, and shopping keep daily life convenient. Just minutes from Downtown Denver, this North Denver gem offers the best of both city living and outdoor adventure. With its thoughtful updates, versatile spaces, and unbeatable location, 4860 Harlan Street is ready to welcome you home.
Listing Agent
LPT Realty Brokerage Email: Jenna@storyhomegroup.com,970-572-4195 License #100100236 Listed on: 09/04/2025

Home Details
Home Type
- Single Family
Est. Annual Taxes
- $2,415
Year Built
- Built in 1954
Lot Details
- 6,210 Sq Ft Lot
- Landscaped
- Front and Back Yard Sprinklers
- Private Yard
- Property is zoned E-SU-DX
Parking
- 2 Car Attached Garage
- 2 Carport Spaces
Home Design
- Traditional Architecture
- Brick Exterior Construction
Interior Spaces
- 1,769 Sq Ft Home
- 1-Story Property
- Ceiling Fan
- Gas Fireplace
- Living Room
- Dining Room
- Bonus Room
- Basement
- Crawl Space
- Laundry Room
Kitchen
- Oven
- Range
- Dishwasher
- Granite Countertops
- Trash Compactor
Flooring
- Wood
- Tile
Bedrooms and Bathrooms
- 2 Main Level Bedrooms
- 1 Full Bathroom
- Steam Shower
Home Security
- Home Security System
- Carbon Monoxide Detectors
- Fire and Smoke Detector
Eco-Friendly Details
- Smoke Free Home
Outdoor Features
- Covered Patio or Porch
- Rain Gutters
Schools
- Centennial Elementary School
- Skinner Middle School
- North High School
Utilities
- Evaporated cooling system
- Forced Air Heating System
- Natural Gas Connected
- High Speed Internet
- Cable TV Available
Community Details
- No Home Owners Association
- Inspiration Sub Subdivision
Listing and Financial Details
- Exclusions: Seller`s Personal Property
- Assessor Parcel Number 3134-18-012
Map
Home Values in the Area
Average Home Value in this Area
Tax History
| Year | Tax Paid | Tax Assessment Tax Assessment Total Assessment is a certain percentage of the fair market value that is determined by local assessors to be the total taxable value of land and additions on the property. | Land | Improvement |
|---|---|---|---|---|
| 2024 | $2,415 | $30,490 | $12,940 | $17,550 |
| 2023 | $2,363 | $30,490 | $12,940 | $17,550 |
| 2022 | $2,053 | $25,810 | $8,620 | $17,190 |
| 2021 | $1,982 | $26,560 | $8,870 | $17,690 |
| 2020 | $1,767 | $23,820 | $6,210 | $17,610 |
| 2019 | $1,718 | $23,820 | $6,210 | $17,610 |
| 2018 | $1,550 | $20,030 | $5,360 | $14,670 |
| 2017 | $1,545 | $20,030 | $5,360 | $14,670 |
| 2016 | $1,394 | $17,100 | $4,935 | $12,165 |
| 2015 | $1,336 | $17,100 | $4,935 | $12,165 |
| 2014 | $1,187 | $14,290 | $7,411 | $6,879 |
Property History
| Date | Event | Price | List to Sale | Price per Sq Ft |
|---|---|---|---|---|
| 10/07/2025 10/07/25 | For Sale | $475,000 | 0.0% | $269 / Sq Ft |
| 09/22/2025 09/22/25 | Pending | -- | -- | -- |
| 09/12/2025 09/12/25 | Price Changed | $475,000 | -5.0% | $269 / Sq Ft |
| 09/04/2025 09/04/25 | For Sale | $500,000 | -- | $283 / Sq Ft |
Purchase History
| Date | Type | Sale Price | Title Company |
|---|---|---|---|
| Interfamily Deed Transfer | -- | None Available |
Source: REcolorado®
MLS Number: 6115792
APN: 3134-18-012
- 4963 Harlan St
- 6105 W 49th Place
- 4860 Depew St
- 4877 Chase St
- 6280 W 46th Ave
- 4730 Otis St
- 4730 Pierce St
- 6920 W 48th Ave Unit 6920
- 5138 W 46th Ave
- 5250 W 53rd Ave Unit 125
- 5250 W 53rd Ave Unit 116
- 6247 W 53rd Ave
- 6920 W 47th Place
- 4365 Kendall St
- 4750 Saulsbury St
- 4295 Harlan St
- 4460 Sheridan Blvd
- 6801 W 52nd Ave
- 4541 Reed St
- 4333 Ames St
- 4750 Ingalls St
- 5670 W 52nd Ave
- 8150-8152 Ames Way Unit 8150 up
- 4603 Otis St
- 4603 Otis St
- 6933 W 52nd Place
- 4195 Zenobia St
- 5322 Reed St Unit Cozy 1 bedroom apartment
- 4433 Wolff St
- 4301 Yates St Unit 1
- 4703 W 52nd Ave
- 4560 Tennyson St
- 4431 Tennyson St
- 6875 W 56th Ave
- 4390 Tennyson St
- 4585 Yukon Ct
- 4415 Stuart St
- 4605 Quitman St
- 6761 W 37th Place
- 7791-7797 W 52nd Ave
