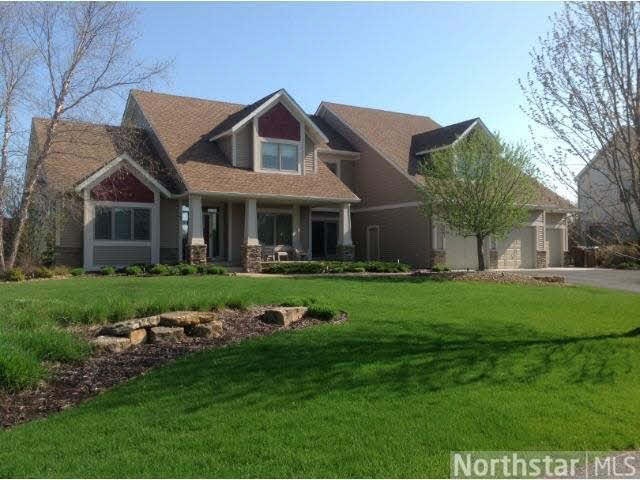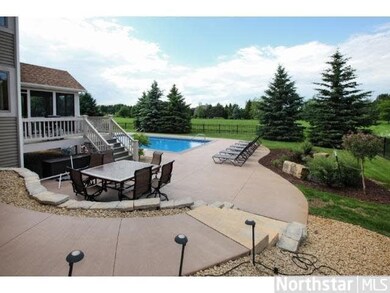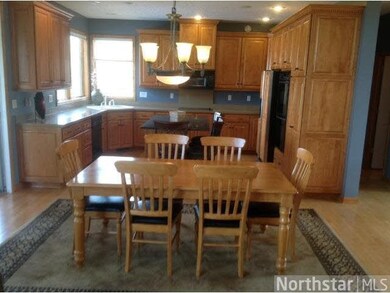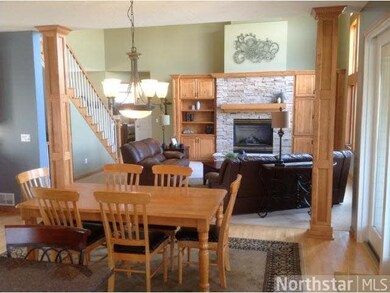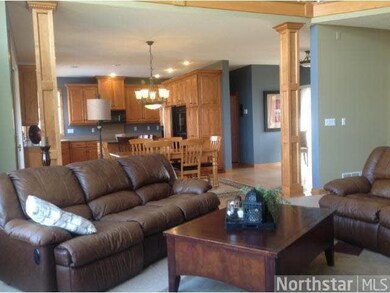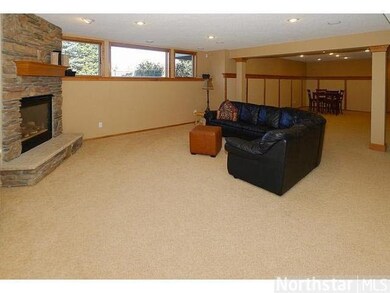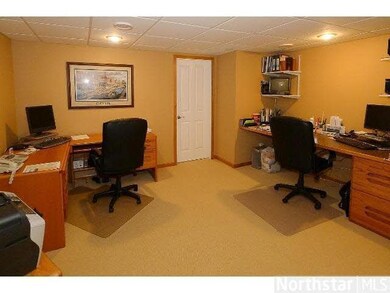
4861 Lilac Place N Lake Elmo, MN 55042
Estimated Value: $904,752 - $967,000
Highlights
- Heated In Ground Pool
- Deck
- Wood Flooring
- Stillwater Middle School Rated A-
- Vaulted Ceiling
- Breakfast Area or Nook
About This Home
As of August 2014Fabulous family & entertainers home! Screened-in porch off kitchen w salt water pool, country views, 3+ heated garage.Over 4300 sq ft Fields of St Croix features 60 Acre preserve,walking trails & community barn for resident use!
Last Agent to Sell the Property
Jennifer Snyder
RE/MAX Results Listed on: 11/15/2013
Co-Listed By
Robert Snyder
RE/MAX Results
Last Buyer's Agent
Kent Einan
Coldwell Banker Burnet
Home Details
Home Type
- Single Family
Est. Annual Taxes
- $9,036
Year Built
- 1999
Lot Details
- 0.41 Acre Lot
- Lot Dimensions are 120x150
- Sprinkler System
- Few Trees
HOA Fees
- $83 Monthly HOA Fees
Home Design
- Brick Exterior Construction
- Asphalt Shingled Roof
- Metal Siding
Interior Spaces
- 2-Story Property
- Woodwork
- Vaulted Ceiling
- Ceiling Fan
- Fireplace
- Dining Room
Kitchen
- Breakfast Area or Nook
- Eat-In Kitchen
- Built-In Oven
- Cooktop
- Microwave
- Dishwasher
Flooring
- Wood
- Tile
Bedrooms and Bathrooms
- 5 Bedrooms
- Walk-In Closet
- Primary Bathroom is a Full Bathroom
- Bathroom on Main Level
Laundry
- Dryer
- Washer
Finished Basement
- Basement Fills Entire Space Under The House
- Drain
Parking
- 4 Car Attached Garage
- Driveway
Eco-Friendly Details
- Air Exchanger
Outdoor Features
- Heated In Ground Pool
- Deck
- Patio
- Porch
Utilities
- Forced Air Heating and Cooling System
- Private Water Source
Community Details
- Association fees include shared amenities
Listing and Financial Details
- Assessor Parcel Number 1202921110018
Ownership History
Purchase Details
Home Financials for this Owner
Home Financials are based on the most recent Mortgage that was taken out on this home.Purchase Details
Home Financials for this Owner
Home Financials are based on the most recent Mortgage that was taken out on this home.Purchase Details
Purchase Details
Similar Homes in Lake Elmo, MN
Home Values in the Area
Average Home Value in this Area
Purchase History
| Date | Buyer | Sale Price | Title Company |
|---|---|---|---|
| Wohlers Nicholas J | $565,000 | Burnet Title | |
| Wojtowicz Terry N | $667,000 | -- | |
| Raaf John E | $345,000 | -- | |
| Jhl Construction Inc | $57,500 | -- |
Mortgage History
| Date | Status | Borrower | Loan Amount |
|---|---|---|---|
| Open | Wohiers Nicholas J | $503,100 | |
| Closed | Wholers Nicholas J | $25,000 | |
| Closed | Wohlers Nicholas J | $452,000 | |
| Previous Owner | Wojtowicz Terry N | $79,000 | |
| Previous Owner | Wojtowicz Terry N | $435,000 |
Property History
| Date | Event | Price | Change | Sq Ft Price |
|---|---|---|---|---|
| 08/05/2014 08/05/14 | Sold | $565,000 | -9.6% | $130 / Sq Ft |
| 06/16/2014 06/16/14 | Pending | -- | -- | -- |
| 11/15/2013 11/15/13 | For Sale | $625,000 | -- | $144 / Sq Ft |
Tax History Compared to Growth
Tax History
| Year | Tax Paid | Tax Assessment Tax Assessment Total Assessment is a certain percentage of the fair market value that is determined by local assessors to be the total taxable value of land and additions on the property. | Land | Improvement |
|---|---|---|---|---|
| 2023 | $9,036 | $775,500 | $210,000 | $565,500 |
| 2022 | $6,524 | $732,600 | $192,800 | $539,800 |
| 2021 | $5,888 | $608,000 | $160,000 | $448,000 |
| 2020 | $5,888 | $611,500 | $158,700 | $452,800 |
| 2019 | $5,744 | $613,300 | $153,500 | $459,800 |
| 2018 | $5,642 | $569,800 | $153,500 | $416,300 |
| 2017 | $5,396 | $566,200 | $153,500 | $412,700 |
| 2016 | $5,518 | $559,600 | $143,500 | $416,100 |
| 2015 | $5,216 | $522,700 | $124,800 | $397,900 |
| 2013 | -- | $504,900 | $99,800 | $405,100 |
Agents Affiliated with this Home
-
J
Seller's Agent in 2014
Jennifer Snyder
RE/MAX
-
R
Seller Co-Listing Agent in 2014
Robert Snyder
RE/MAX
-
K
Buyer's Agent in 2014
Kent Einan
Coldwell Banker Burnet
Map
Source: REALTOR® Association of Southern Minnesota
MLS Number: 4559971
APN: 12-029-21-11-0018
- 5057 Linden Trail N
- 4730 McDonald Drive Place N
- XXXX 50th St N
- 11750 Little Bluestem Ct N
- 12580 53rd St N
- 12300 Marquess Way N
- 11468 Blazingstar Ln
- 11459 Blazingstar Ln
- 11558 Wildflower Dr
- 11475 Blazingstar Ln
- 11483 Blazingstar Ln
- 11454 Blazingstar Ln
- 4152 Hummingbird Ct N
- 11433 Wildflower Dr N
- 4531 McDonald Dr N
- 11560 Sunflower Ln N
- 11328 Blazingstar Ln
- 11018 Prairieview Trail N
- 5177 Muir Ave N
- 27XX Neal Ave N
- 4861 Lilac Place N
- 4873 Lilac Place N
- 4853 Lilac Place N
- 4881 Lilac Place N
- 4827 Lilac Place N
- 4835 Lilac Place N
- 4815 Lilac Place N
- 4805 Lilac Place N
- 4955 Lilac Way N
- 4943 Lilac Way N
- 4963 Lilac Way N
- 4931 Lilac Way N
- 4676 Larkspur Ln N
- 4854 Linden Trail N
- 4690 Larkspur Ln N
- 4971 Lilac Way N
- 4987 Lilac Way N
- 4995 Lilac Way N
- 4698 Larkspur Ln N
- 4886 Linden Trail N
