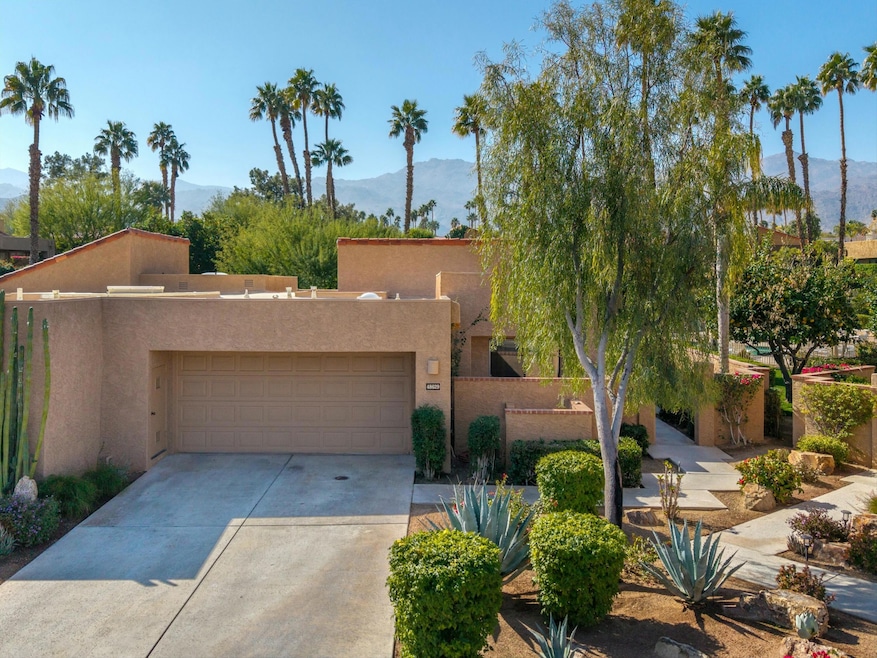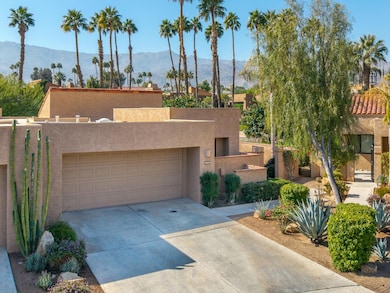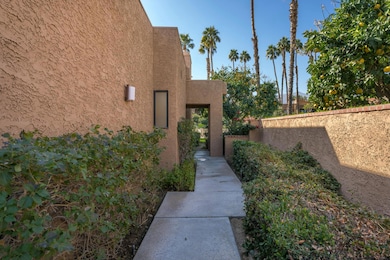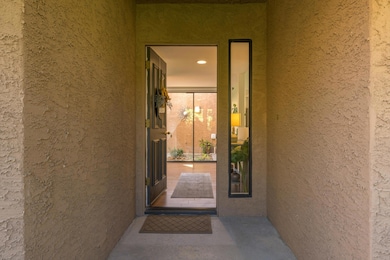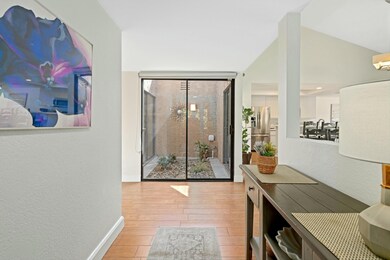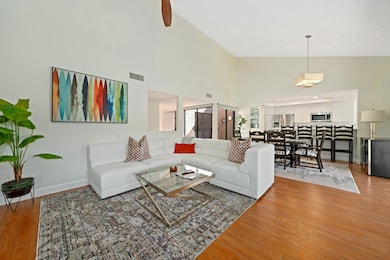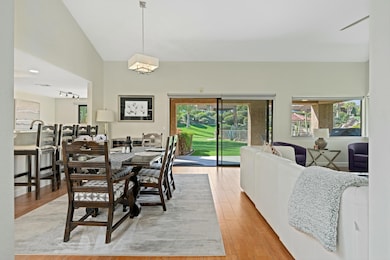48629 Sundrop Ct Palm Desert, CA 92260
Ironwood Country Club NeighborhoodEstimated payment $4,556/month
Highlights
- Golf Course Community
- Gunite Spa
- Open Floorplan
- Palm Desert High School Rated A
- Gated Community
- Mountain View
About This Home
Charm meets convenience in this delightful condo. Step into warmth and comfort in this open floor plan. Welcome to your sanctuary! This home boasts sleek modern finishes and abundant natural light that dances through the generous windows--nestled in the vibrant community of Ironwood Country Club which is your gateway to a dynamic lifestyle of Country Club living. With views of the mountains and pool, the mood is relaxed. Cozy up to the fireplace with a glass of wine from the bar. Ceramic wood tile floors throughout make living easy. This home consists of two bedroom en-suites. a newly pebble-tec two-car garage makes cleaning a breeze. Make sure you put this one on your list.
Property Details
Home Type
- Condominium
Est. Annual Taxes
- $5,901
Year Built
- Built in 1983
Lot Details
- End Unit
- Sprinklers on Timer
HOA Fees
- $795 Monthly HOA Fees
Property Views
- Mountain
- Pool
Home Design
- Traditional Architecture
Interior Spaces
- 1,441 Sq Ft Home
- 1-Story Property
- Open Floorplan
- Furnished
- Bar
- Cathedral Ceiling
- Ceiling Fan
- Gas Log Fireplace
- Blinds
- Entrance Foyer
- Living Room with Fireplace
- Dining Area
- Laundry in Garage
Kitchen
- Range Hood
- Recirculated Exhaust Fan
- Microwave
- Water Line To Refrigerator
- Dishwasher
- Ceramic Countertops
- Disposal
Flooring
- Carpet
- Ceramic Tile
Bedrooms and Bathrooms
- 2 Bedrooms
- Linen Closet
- Remodeled Bathroom
- 2 Full Bathrooms
- Double Vanity
Parking
- 2 Car Attached Garage
- Garage Door Opener
- Driveway
Pool
- Gunite Spa
- Fence Around Pool
- Gunite Pool
Outdoor Features
- Built-In Barbecue
Utilities
- Forced Air Heating and Cooling System
- Heating System Uses Natural Gas
- Gas Water Heater
- Cable TV Available
Listing and Financial Details
- Assessor Parcel Number 655150030
Community Details
Overview
- Ironwood Country Club Subdivision
- Planned Unit Development
Recreation
- Golf Course Community
- Community Pool
- Community Spa
Pet Policy
- Pets Allowed with Restrictions
Security
- 24 Hour Access
- Gated Community
Map
Home Values in the Area
Average Home Value in this Area
Tax History
| Year | Tax Paid | Tax Assessment Tax Assessment Total Assessment is a certain percentage of the fair market value that is determined by local assessors to be the total taxable value of land and additions on the property. | Land | Improvement |
|---|---|---|---|---|
| 2025 | $5,901 | $453,860 | $27,340 | $426,520 |
| 2023 | $5,901 | $436,237 | $26,279 | $409,958 |
| 2022 | $5,633 | $427,684 | $25,764 | $401,920 |
| 2021 | $5,422 | $419,299 | $25,259 | $394,040 |
| 2020 | $5,341 | $415,000 | $25,000 | $390,000 |
| 2019 | $4,499 | $340,000 | $85,000 | $255,000 |
| 2018 | $3,262 | $238,088 | $71,425 | $166,663 |
| 2017 | $3,201 | $233,421 | $70,025 | $163,396 |
| 2016 | $3,130 | $228,845 | $68,652 | $160,193 |
| 2015 | $3,140 | $225,410 | $67,622 | $157,788 |
| 2014 | $3,092 | $220,998 | $66,299 | $154,699 |
Property History
| Date | Event | Price | List to Sale | Price per Sq Ft | Prior Sale |
|---|---|---|---|---|---|
| 11/10/2025 11/10/25 | Price Changed | $619,000 | -4.8% | $430 / Sq Ft | |
| 01/28/2025 01/28/25 | For Sale | $649,900 | 0.0% | $451 / Sq Ft | |
| 03/26/2021 03/26/21 | Rented | $5,500 | 0.0% | -- | |
| 02/24/2021 02/24/21 | For Rent | $5,500 | 0.0% | -- | |
| 08/07/2019 08/07/19 | Sold | $415,000 | -7.6% | $288 / Sq Ft | View Prior Sale |
| 07/05/2019 07/05/19 | Pending | -- | -- | -- | |
| 04/26/2019 04/26/19 | For Sale | $449,000 | +32.1% | $312 / Sq Ft | |
| 07/12/2018 07/12/18 | Sold | $340,000 | -13.9% | $236 / Sq Ft | View Prior Sale |
| 05/12/2018 05/12/18 | Pending | -- | -- | -- | |
| 03/29/2018 03/29/18 | Price Changed | $395,000 | -1.3% | $274 / Sq Ft | |
| 03/20/2018 03/20/18 | For Sale | $400,000 | +81.8% | $278 / Sq Ft | |
| 08/02/2012 08/02/12 | Sold | $220,000 | -11.6% | $153 / Sq Ft | View Prior Sale |
| 07/20/2012 07/20/12 | Pending | -- | -- | -- | |
| 05/01/2012 05/01/12 | For Sale | $249,000 | -- | $173 / Sq Ft |
Purchase History
| Date | Type | Sale Price | Title Company |
|---|---|---|---|
| Grant Deed | $415,000 | Lawyers Title Company | |
| Grant Deed | $340,000 | Orange Coast Title Company | |
| Grant Deed | $220,000 | Fidelity Natl Title Co Ie | |
| Interfamily Deed Transfer | -- | -- | |
| Grant Deed | $207,500 | Fidelity National Title Ins | |
| Grant Deed | $200,000 | Fidelity National Title Ins |
Mortgage History
| Date | Status | Loan Amount | Loan Type |
|---|---|---|---|
| Open | $311,250 | New Conventional | |
| Previous Owner | $160,000 | Purchase Money Mortgage |
Source: California Desert Association of REALTORS®
MLS Number: 219137013
APN: 655-150-030
- 48628 Sundrop Ct
- 48641 Palo Verde Ct
- 48440 Racquet Ln
- 72930 Mesa View Dr
- 48649 Wolfberry Ct
- 48285 Monterra Cir W
- 48637 Wolfberry Ct
- 48651 Shady View Dr
- 48320 Beverly Dr
- 48260 Center Ct
- 48365 Alan Cir
- 48400 Mirador Ct
- 48335 Alan Cir
- 48485 Prairie Dr
- 48125 Anita Cir
- 73086 Monterra Cir N
- 73165 Mirasol Ct
- 810 Shadow Vista
- 73256 Foxtail Ln
- 72885 Calle de la Silla
- 48639 Palo Verde Ct
- 72840 Calle de la Silla
- 73115 Crosby Ln
- 73211 Foxtail Ln
- 73021 Bel Air Rd
- 48660 Stoney Creek Ln
- 72992 Bel Air Rd
- 73323 Boxthorn Ln
- 73421 Foxtail Ln
- 73419 Foxtail Ln
- 73429 Foxtail Ln
- 73441 Foxtail Ln
- 72771 Skyward Way
- 72818 Skyward Way
- 48674 Vista Viejo Dr
- 72417 Rolling Knolls Dr
- 49340 Sunrose Ln
- 73476 Dalea Ln
- 73460 Agave Ln
- 72400 Ridgecrest Ln
