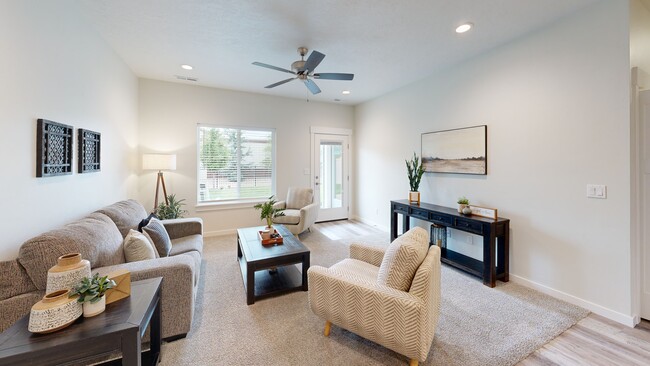
$405,000 Pending
- 3 Beds
- 3 Baths
- 1,469 Sq Ft
- 2441 S Bluegrass Dr
- Nampa, ID
This is not a cookie-cutter home! From the moment you walk through the door, you’ll feel right at home. The space is light and bright, with vaulted ceilings, fresh paint and trim, and two inviting living areas. Thoughtful updates blend seamlessly with unique character features—like an extra pantry and a hidden alcove tucked behind a bookshelf for added storage or a cozy nook. Enjoy the peace of
Jen Clements Homes of Idaho





