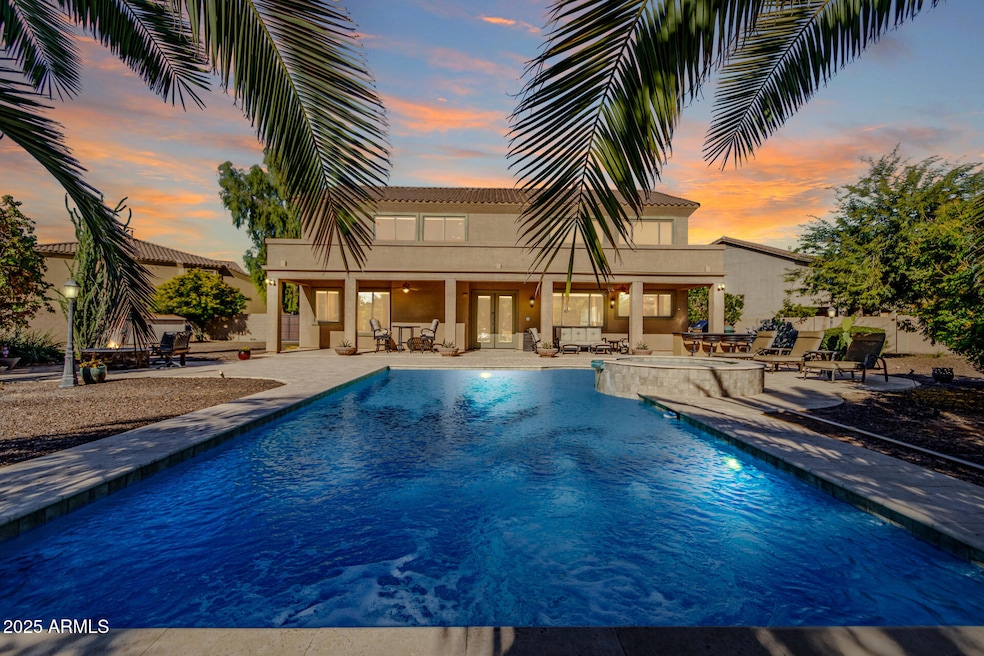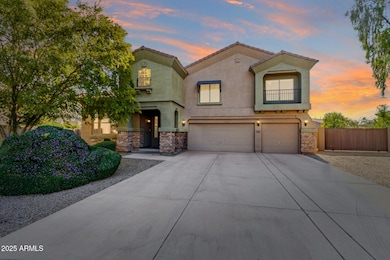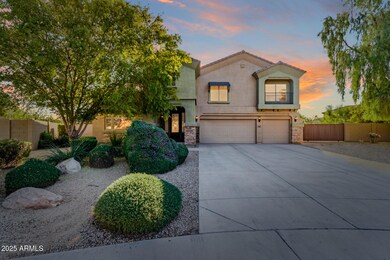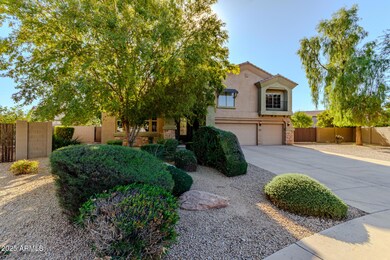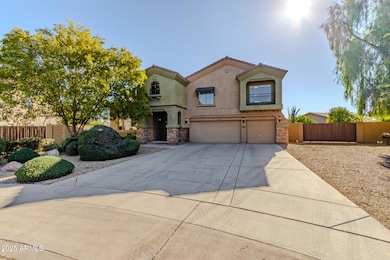4863 S Calderon Mesa, AZ 85212
Superstition Vistas NeighborhoodEstimated payment $5,239/month
Highlights
- Heated Spa
- RV Access or Parking
- Fireplace in Primary Bedroom
- Gateway Polytechnic Academy Rated A-
- 0.52 Acre Lot
- Vaulted Ceiling
About This Home
RESORT-STYLE LIVING ON A RARE OVERSIZED CORNER LOT NEAR EASTMARK! Welcome to your Mesa retreat set on over 1/2 an acre corner lot, more than twice the size of nearby homes. This two-story residence offers the perfect balance of comfort, function, and leisure, just minutes from Eastmark, Cadence, Bella Via, and Arizona Athletic Grounds.
The backyard is truly an entertainer's dream. Travertine decking extends from the full-length covered patio all the way around a sparkling saltwater pool with a gas-heated spa, new salt cell, and new filter. Enjoy outdoor living year-round with a professional-grade misting and fogging system, a gas fire pit, and a putting and chipping green surrounded by complete landscaping. A private RV gate with full hookups adds even more flexibility for your... recreational needs.
Inside, thoughtful upgrades stand out, including pull-out shelving in the pantry and lower kitchen cabinets, built-in surround sound with speakers that convey, and a whole-home water softener system. The large loft offers versatile space for a media room, home office, or creative retreat. A new water heater installed in 2020 adds peace of mind. With generous room sizes and an open layout, everyone has room to relax and enjoy their own space.
Conveniently located near popular shopping, dining, and parks with easy freeway access, this home combines luxury, practicality, and everyday comfort in one of Mesa's most desirable neighborhoods.
Home Details
Home Type
- Single Family
Est. Annual Taxes
- $3,589
Year Built
- Built in 2008
Lot Details
- 0.52 Acre Lot
- Block Wall Fence
- Artificial Turf
- Misting System
- Front and Back Yard Sprinklers
- Sprinklers on Timer
HOA Fees
- $65 Monthly HOA Fees
Parking
- 6 Open Parking Spaces
- 3 Car Garage
- RV Access or Parking
Home Design
- Santa Barbara Architecture
- Wood Frame Construction
- Tile Roof
- Stucco
Interior Spaces
- 4,517 Sq Ft Home
- 2-Story Property
- Vaulted Ceiling
- Ceiling Fan
- Skylights
- Two Way Fireplace
- Gas Fireplace
- Double Pane Windows
- Living Room with Fireplace
- 2 Fireplaces
- Washer and Dryer Hookup
Kitchen
- Eat-In Kitchen
- Breakfast Bar
- Built-In Gas Oven
- Gas Cooktop
- Built-In Microwave
- Kitchen Island
- Granite Countertops
Flooring
- Wood
- Carpet
- Tile
Bedrooms and Bathrooms
- 5 Bedrooms
- Fireplace in Primary Bedroom
- Primary Bathroom is a Full Bathroom
- 3.5 Bathrooms
- Dual Vanity Sinks in Primary Bathroom
- Hydromassage or Jetted Bathtub
- Bathtub With Separate Shower Stall
Pool
- Heated Spa
- Heated Pool
Outdoor Features
- Covered Patio or Porch
- Built-In Barbecue
Schools
- Jack Barnes Elementary School
- Queen Creek Elementary Middle School
- Eastmark High School
Utilities
- Central Air
- Heating System Uses Natural Gas
- High Speed Internet
- Cable TV Available
Listing and Financial Details
- Tax Lot 497
- Assessor Parcel Number 312-14-399
Community Details
Overview
- Association fees include ground maintenance
- Brown Management Association, Phone Number (480) 339-8820
- Built by Meritage
- Gila River Ranches Unit 3 Subdivision
Recreation
- Bike Trail
Map
Home Values in the Area
Average Home Value in this Area
Tax History
| Year | Tax Paid | Tax Assessment Tax Assessment Total Assessment is a certain percentage of the fair market value that is determined by local assessors to be the total taxable value of land and additions on the property. | Land | Improvement |
|---|---|---|---|---|
| 2025 | $3,421 | $42,576 | -- | -- |
| 2024 | $3,655 | $40,548 | -- | -- |
| 2023 | $3,655 | $59,360 | $11,870 | $47,490 |
| 2022 | $3,515 | $45,660 | $9,130 | $36,530 |
| 2021 | $3,678 | $42,910 | $8,580 | $34,330 |
| 2020 | $3,560 | $39,960 | $7,990 | $31,970 |
| 2019 | $3,437 | $36,110 | $7,220 | $28,890 |
| 2018 | $3,259 | $34,300 | $6,860 | $27,440 |
| 2017 | $3,109 | $33,730 | $6,740 | $26,990 |
| 2016 | $3,120 | $33,570 | $6,710 | $26,860 |
| 2015 | $2,508 | $32,000 | $6,400 | $25,600 |
Property History
| Date | Event | Price | List to Sale | Price per Sq Ft |
|---|---|---|---|---|
| 11/21/2025 11/21/25 | For Sale | $925,000 | -- | $205 / Sq Ft |
Purchase History
| Date | Type | Sale Price | Title Company |
|---|---|---|---|
| Interfamily Deed Transfer | -- | None Available | |
| Special Warranty Deed | $300,000 | First American Title Ins Co | |
| Cash Sale Deed | $1,264,897 | First American Title |
Mortgage History
| Date | Status | Loan Amount | Loan Type |
|---|---|---|---|
| Open | $240,000 | New Conventional |
Source: Arizona Regional Multiple Listing Service (ARMLS)
MLS Number: 6947836
APN: 312-14-399
- 11346 E Spaulding Ave
- 5028 S Brice
- 5060 S Clancy
- 11258 E Shelley Ave
- 3372 W Shanley Ave
- 11263 E Savannah Ave
- 3226 W Stanton Ave
- 3274 W Stradling Ave
- 11441 E Sonrisa Ave
- 4816 S Emery Unit 1
- 11436 E Sonrisa Ave
- 4746 S Emery
- 0 Unknown -- Unit 5 6809675
- 11225 E Sonrisa Ave
- 11235 E Sable Ave
- 11134 E Sombra Ave
- 9932 S Desert View Dr
- 11225 E Sylvan Ave
- 11106 E Serafina Ave
- 11512 E Sebring Ave
- 11361 E Spaulding Ave
- 11502 E Sable Ave
- 3274 W Stradling Ave
- 11225 E Sylvan Ave
- 4717 S Antonio
- 11411 E Sebring Cir
- 4750 S Antonio Cir
- 4616 S Emery
- 10301 S Peralta Dr
- 11021 E Sutter Ave
- 4509 S St Claire
- 11020 E Shepperd Ave
- 11124 E Tupelo Ave
- 10835 E Thatcher Ave
- 2131 W Shelly Ave
- 2108 W Sheridan Ave
- 10935 E Tesla Ave
- 10848 E Tesla Ave
- 10615 E Corbin Ave
- 11317 E Raleigh Ave
