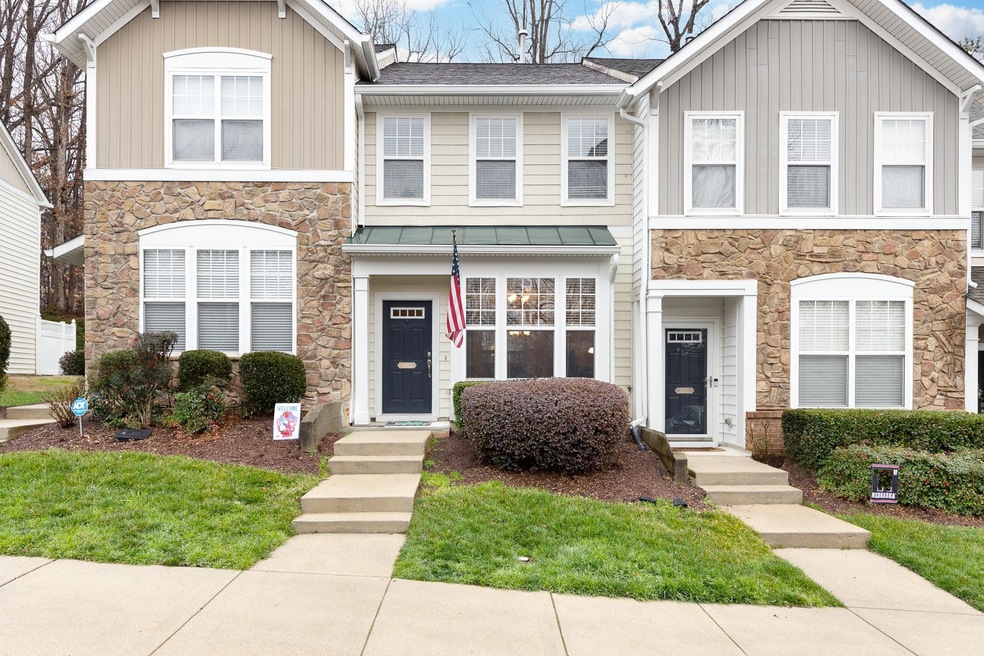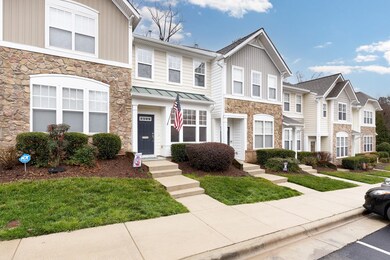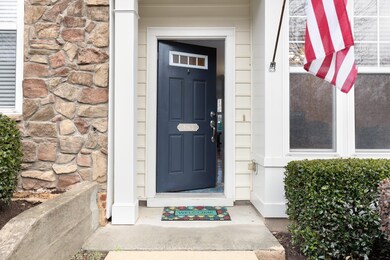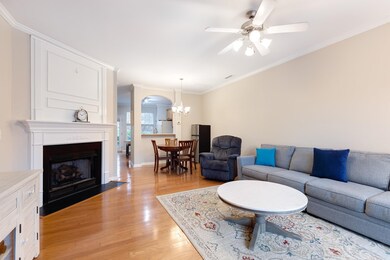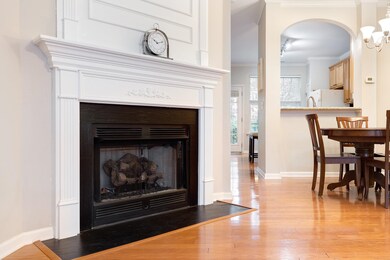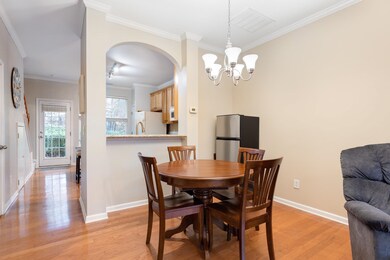
4863 Sir Duncan Way Raleigh, NC 27612
Estimated Value: $309,000 - $343,000
Highlights
- Clubhouse
- Transitional Architecture
- Community Pool
- Oberlin Middle School Rated A-
- Wood Flooring
- Porch
About This Home
As of March 2023BACK ON THE MARKET - through no fault of the seller. Beautifully maintained townhome in the heart of it all! Spacious kitchen with separate eating area. Both bedrooms are on second floor and each boasts a private bath. Swim & fitness club included in HOA fees. 2 owner parking spaces w/additional visitor parking. Conveniently located to Glenwood Ave, I-440, 540, RTP, Airport, Downtown,Crabtree Valley Mall, shopping and restaurants. Kitchen fridge, washer/dryer & outdoor grill convey with the home. Bar fridge in living room DOES NOT convey.
Last Agent to Sell the Property
Cari Watson
Relevate Real Estate Inc. License #319778 Listed on: 02/04/2023
Townhouse Details
Home Type
- Townhome
Est. Annual Taxes
- $2,183
Year Built
- Built in 2005
Lot Details
- 1,742 Sq Ft Lot
- Lot Dimensions are 16x77x16x77
HOA Fees
- $155 Monthly HOA Fees
Home Design
- Transitional Architecture
- Slab Foundation
- Vinyl Siding
Interior Spaces
- 1,292 Sq Ft Home
- 2-Story Property
- Entrance Foyer
- Living Room with Fireplace
- Dining Room
- Storage
Kitchen
- Electric Range
- Indoor Grill
- Microwave
- Dishwasher
Flooring
- Wood
- Carpet
- Tile
- Vinyl
Bedrooms and Bathrooms
- 2 Bedrooms
- Double Vanity
Laundry
- Laundry on upper level
- Dryer
- Washer
Parking
- On-Street Parking
- Parking Lot
- Assigned Parking
Outdoor Features
- Patio
- Porch
Schools
- Wake County Schools Elementary And Middle School
- Wake County Schools High School
Utilities
- Forced Air Heating and Cooling System
- Heating System Uses Natural Gas
- Gas Water Heater
Community Details
Overview
- Association fees include insurance, maintenance structure, road maintenance
- Glenwood North Townhomes Subdivision
Amenities
- Clubhouse
Recreation
- Community Pool
Ownership History
Purchase Details
Home Financials for this Owner
Home Financials are based on the most recent Mortgage that was taken out on this home.Purchase Details
Home Financials for this Owner
Home Financials are based on the most recent Mortgage that was taken out on this home.Purchase Details
Home Financials for this Owner
Home Financials are based on the most recent Mortgage that was taken out on this home.Purchase Details
Home Financials for this Owner
Home Financials are based on the most recent Mortgage that was taken out on this home.Purchase Details
Home Financials for this Owner
Home Financials are based on the most recent Mortgage that was taken out on this home.Similar Homes in Raleigh, NC
Home Values in the Area
Average Home Value in this Area
Purchase History
| Date | Buyer | Sale Price | Title Company |
|---|---|---|---|
| Ortega Ethan | $315,000 | -- | |
| Olander Gary John | $330,000 | None Listed On Document | |
| Singley David | $163,500 | Attorney | |
| Moore Meredith C | $165,000 | None Available | |
| Dachino Julie A | $130,000 | None Available |
Mortgage History
| Date | Status | Borrower | Loan Amount |
|---|---|---|---|
| Open | Ortega Ethan | $305,550 | |
| Previous Owner | Olander Gary John | $313,500 | |
| Previous Owner | Singley David | $147,150 | |
| Previous Owner | Moore Meredith C | $162,011 | |
| Previous Owner | Dachino Julie A | $103,504 |
Property History
| Date | Event | Price | Change | Sq Ft Price |
|---|---|---|---|---|
| 12/15/2023 12/15/23 | Off Market | $315,000 | -- | -- |
| 12/15/2023 12/15/23 | Off Market | $330,000 | -- | -- |
| 03/10/2023 03/10/23 | Sold | $315,000 | 0.0% | $244 / Sq Ft |
| 02/18/2023 02/18/23 | Pending | -- | -- | -- |
| 02/15/2023 02/15/23 | For Sale | $315,000 | 0.0% | $244 / Sq Ft |
| 02/06/2023 02/06/23 | Pending | -- | -- | -- |
| 02/03/2023 02/03/23 | For Sale | $315,000 | -4.5% | $244 / Sq Ft |
| 03/31/2022 03/31/22 | Sold | $330,000 | -1.5% | $255 / Sq Ft |
| 03/01/2022 03/01/22 | Pending | -- | -- | -- |
| 02/24/2022 02/24/22 | For Sale | $335,000 | -- | $259 / Sq Ft |
Tax History Compared to Growth
Tax History
| Year | Tax Paid | Tax Assessment Tax Assessment Total Assessment is a certain percentage of the fair market value that is determined by local assessors to be the total taxable value of land and additions on the property. | Land | Improvement |
|---|---|---|---|---|
| 2024 | $2,720 | $310,909 | $70,000 | $240,909 |
| 2023 | $2,349 | $213,705 | $50,000 | $163,705 |
| 2022 | $2,184 | $213,705 | $50,000 | $163,705 |
| 2021 | $2,099 | $213,705 | $50,000 | $163,705 |
| 2020 | $2,061 | $213,705 | $50,000 | $163,705 |
| 2019 | $1,876 | $160,179 | $40,000 | $120,179 |
| 2018 | $1,770 | $160,179 | $40,000 | $120,179 |
| 2017 | $1,686 | $160,179 | $40,000 | $120,179 |
| 2016 | $1,652 | $160,179 | $40,000 | $120,179 |
| 2015 | $1,552 | $147,909 | $32,000 | $115,909 |
| 2014 | -- | $147,909 | $32,000 | $115,909 |
Agents Affiliated with this Home
-
C
Seller's Agent in 2023
Cari Watson
Relevate Real Estate Inc.
-
Hunter Johnson

Buyer's Agent in 2023
Hunter Johnson
Keller Williams Elite Realty
(919) 702-0561
157 Total Sales
-
H
Buyer's Agent in 2023
Hunter McNair
Keller Williams Preferred Realty
-
Levi Michael

Seller's Agent in 2022
Levi Michael
Costello Real Estate & Investm
(919) 780-4860
25 Total Sales
Map
Source: Doorify MLS
MLS Number: 2493417
APN: 0786.06-37-8608-000
- 4826 Sir Duncan Way
- 5901 Chivalry Ct
- 4703 Kings Garden Rd
- 4924 Amber Clay Ln
- 5742 Corbon Crest Ln
- 5717 Corbon Crest Ln
- 5936 Hourglass Ct
- 5912 Hourglass Ct
- 5003 Celtic Ct
- 5927 Hourglass Ct
- 5113 Lady of The Lake Dr
- 5026 Celtic Ct
- 6206 Braidwood Ct
- 5545 Crabtree Park Ct
- 5209 Echo Ridge Rd
- 5505 Crabtree Park Ct
- 5507 Vista View Ct
- 5310 Echo Ridge Rd
- 5430 Crabtree Park Ct
- 5620 Hamstead Crossing
- 4863 Sir Duncan Way
- 4865 Sir Duncan Way
- 4861 Sir Duncan Way
- 4867 Sir Duncan Way
- 4869 Sir Duncan Way
- 4855 Sir Duncan Way
- 4871 Sir Duncan Way
- 4853 Sir Duncan Way
- 4873 Sir Duncan Way
- 4851 Sir Duncan Way
- 4845 Sir Duncan Way
- 4843 Sir Duncan Way
- 4852 Sir Duncan Way
- 4841 Sir Duncan Way
- 4850 Sir Duncan Way
- 4848 Sir Duncan Way
- 4846 Sir Duncan Way
- 4844 Sir Duncan Way
- 4842 Sir Duncan Way
- 4833 Sir Duncan Way
