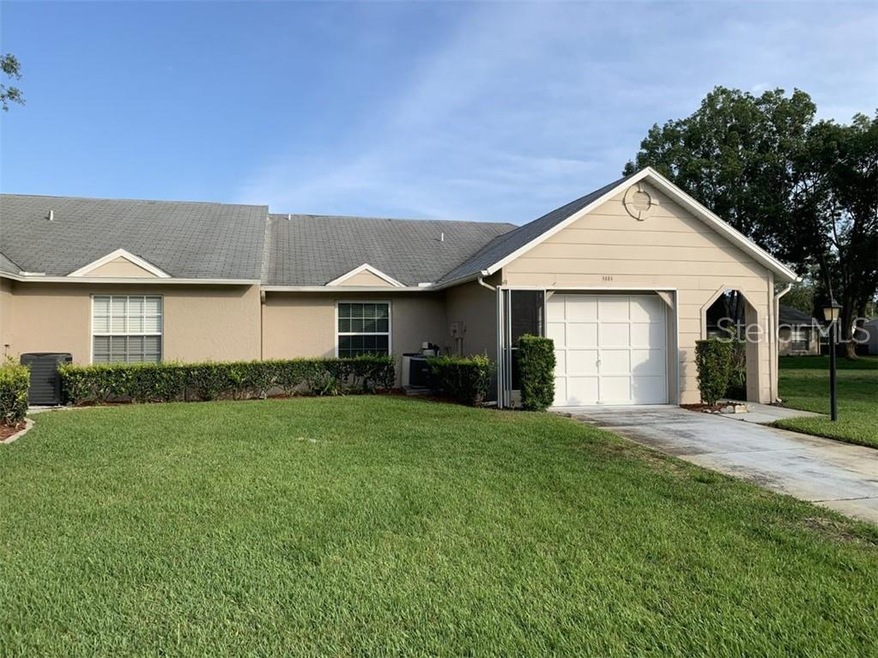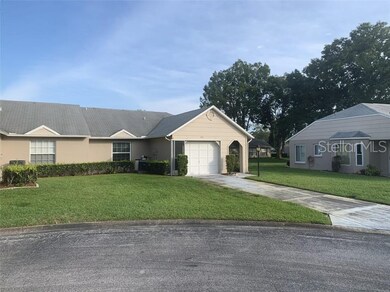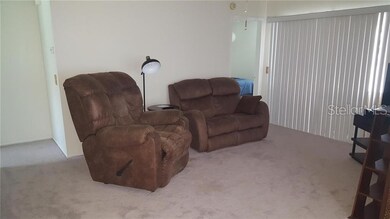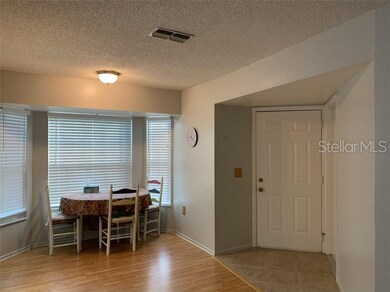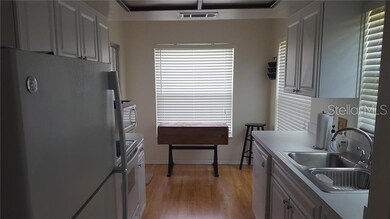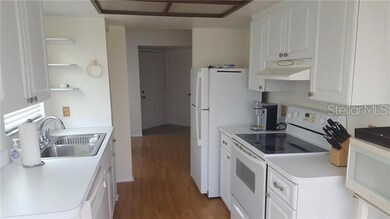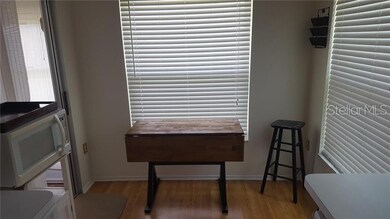
4864 Alamo Ct New Port Richey, FL 34655
Heritage Lake NeighborhoodHighlights
- Access To Lake
- Clubhouse
- Sun or Florida Room
- 0.49 Acre Lot
- Wood Flooring
- End Unit
About This Home
As of March 2025Move in ready Wedgewood Village Condo in Heritage Lakes! Freshly painted throughout interior! Featured are 2 large bedrooms, each with walk in closets & full baths. Sliders in master bedroom, living rm & kitchen that leads to screened back porch. Spacious living room has clean neutral carpet. Kitchen has bright cupboards with all appliances included. Dining room & kitchen have wood flooring. Garage has a laundry area w/ washer & dryer included plus an attached screen to go over the open garage door perfect for outside enjoyment! This community features a beautiful pool, tennis & shuffleboard! Seller is offering this home with a fully furnished option. Don’t miss out!
Last Agent to Sell the Property
KELLER WILLIAMS TAMPA PROP. License #3093667 Listed on: 06/19/2019

Property Details
Home Type
- Condominium
Est. Annual Taxes
- $805
Year Built
- Built in 1983
Lot Details
- End Unit
- Northwest Facing Home
- Mature Landscaping
- Condo Land Included
HOA Fees
- $58 Monthly HOA Fees
Parking
- 1 Car Attached Garage
- Parking Pad
- Garage Door Opener
- Driveway
- On-Street Parking
- Open Parking
Home Design
- Planned Development
- Slab Foundation
- Shingle Roof
- Block Exterior
- Stucco
Interior Spaces
- 1,042 Sq Ft Home
- 1-Story Property
- Furnished
- Blinds
- Sliding Doors
- Combination Dining and Living Room
- Sun or Florida Room
Kitchen
- Eat-In Kitchen
- Cooktop<<rangeHoodToken>>
- <<microwave>>
- Freezer
- Ice Maker
Flooring
- Wood
- Carpet
- Tile
Bedrooms and Bathrooms
- 2 Bedrooms
- Walk-In Closet
- 2 Full Bathrooms
Laundry
- Laundry in Garage
- Dryer
- Washer
Home Security
Outdoor Features
- Access To Lake
- Enclosed patio or porch
Schools
- Longleaf Elementary School
- River Ridge Middle School
- River Ridge High School
Utilities
- Central Heating and Cooling System
- Thermostat
- High Speed Internet
- Phone Available
- Cable TV Available
Listing and Financial Details
- Down Payment Assistance Available
- Homestead Exemption
- Visit Down Payment Resource Website
- Legal Lot and Block 0090 / 00200
- Assessor Parcel Number 13-26-16-0040-00200-0090
Community Details
Overview
- Association fees include cable TV, community pool, escrow reserves fund, insurance, maintenance structure, ground maintenance, manager, private road, recreational facilities, trash
- Sentry Management/727 942 1906 Association
- Wedgwood Village Condo Subdivision
- On-Site Maintenance
Recreation
- Tennis Courts
- Recreation Facilities
- Shuffleboard Court
- Community Pool
Pet Policy
- Pets Allowed
- Pets up to 25 lbs
Additional Features
- Clubhouse
- Fire and Smoke Detector
Ownership History
Purchase Details
Home Financials for this Owner
Home Financials are based on the most recent Mortgage that was taken out on this home.Purchase Details
Purchase Details
Home Financials for this Owner
Home Financials are based on the most recent Mortgage that was taken out on this home.Purchase Details
Purchase Details
Home Financials for this Owner
Home Financials are based on the most recent Mortgage that was taken out on this home.Similar Homes in New Port Richey, FL
Home Values in the Area
Average Home Value in this Area
Purchase History
| Date | Type | Sale Price | Title Company |
|---|---|---|---|
| Warranty Deed | $205,000 | Star Title Partners | |
| Warranty Deed | $205,000 | Star Title Partners | |
| Warranty Deed | -- | Hook Law Group | |
| Warranty Deed | $122,000 | Masterpiece Title | |
| Warranty Deed | $93,000 | None Available | |
| Warranty Deed | $83,000 | Anclote Title Services Inc |
Mortgage History
| Date | Status | Loan Amount | Loan Type |
|---|---|---|---|
| Previous Owner | $16,500 | Credit Line Revolving | |
| Previous Owner | $85,400 | New Conventional | |
| Previous Owner | $78,850 | Purchase Money Mortgage |
Property History
| Date | Event | Price | Change | Sq Ft Price |
|---|---|---|---|---|
| 03/13/2025 03/13/25 | Sold | $205,000 | -5.5% | $197 / Sq Ft |
| 02/15/2025 02/15/25 | Pending | -- | -- | -- |
| 11/13/2024 11/13/24 | Price Changed | $217,000 | -3.6% | $208 / Sq Ft |
| 10/19/2024 10/19/24 | For Sale | $225,000 | +84.4% | $216 / Sq Ft |
| 09/30/2019 09/30/19 | Sold | $122,000 | -2.3% | $117 / Sq Ft |
| 07/27/2019 07/27/19 | Pending | -- | -- | -- |
| 07/26/2019 07/26/19 | Price Changed | $124,900 | -2.0% | $120 / Sq Ft |
| 07/06/2019 07/06/19 | Price Changed | $127,500 | -3.3% | $122 / Sq Ft |
| 06/18/2019 06/18/19 | For Sale | $131,900 | -- | $127 / Sq Ft |
Tax History Compared to Growth
Tax History
| Year | Tax Paid | Tax Assessment Tax Assessment Total Assessment is a certain percentage of the fair market value that is determined by local assessors to be the total taxable value of land and additions on the property. | Land | Improvement |
|---|---|---|---|---|
| 2024 | $651 | $53,470 | -- | -- |
| 2023 | $522 | $51,920 | $0 | $0 |
| 2022 | $553 | $50,410 | $0 | $0 |
| 2021 | $535 | $48,950 | $3,910 | $45,040 |
| 2020 | $527 | $48,282 | $3,910 | $44,372 |
| 2019 | $829 | $82,618 | $0 | $0 |
| 2018 | $805 | $81,078 | $3,910 | $77,168 |
| 2017 | $1,388 | $75,328 | $3,910 | $71,418 |
| 2016 | $1,144 | $63,900 | $3,910 | $59,990 |
| 2015 | $1,051 | $55,310 | $3,910 | $51,400 |
| 2014 | $987 | $55,625 | $3,410 | $52,215 |
Agents Affiliated with this Home
-
Marybeth Storts

Seller's Agent in 2025
Marybeth Storts
KELLER WILLIAMS TAMPA PROP.
(813) 394-7560
1 in this area
97 Total Sales
-
Chuck Vosburgh

Buyer's Agent in 2025
Chuck Vosburgh
NEXTHOME GULF TO BAY
(727) 743-1740
1 in this area
74 Total Sales
-
Patricia Vosburgh
P
Buyer Co-Listing Agent in 2025
Patricia Vosburgh
NEXTHOME GULF TO BAY
1 in this area
5 Total Sales
-
Coach Cook

Seller's Agent in 2019
Coach Cook
KELLER WILLIAMS TAMPA PROP.
(813) 295-9167
11 Total Sales
-
Robert Ortiz

Seller Co-Listing Agent in 2019
Robert Ortiz
KELLER WILLIAMS SOUTH SHORE
(813) 569-8795
4 Total Sales
Map
Source: Stellar MLS
MLS Number: T3181635
APN: 13-26-16-0040-00200-0090
- 4837 Boonesboro Ct
- 4819 Boonesboro Ct
- 9529 Bunker Hill Ct Unit 9529
- 4997 Bostonian Loop
- 4851 Leyte Ct
- 4912 Enfield Ct
- 4750 Carrington Ct
- 4756 Sheffield Dr Unit 11
- 4740 Carrington Ct
- 4841 Wakefield Ct Unit 4841
- 4831 Wakefield Ct
- 9404 Rockbridge Cir Unit 9404
- 4720 Sheffield Dr Unit 47
- 9413 Stonewall Ln
- 9334 Whitstone Ct
- 9643 Noble Ct
- 9327 Whitstone Ct
- 4908 Lynchburg Ct
- 4707 Wallingford Ct
- 4837 Prince George Cir
