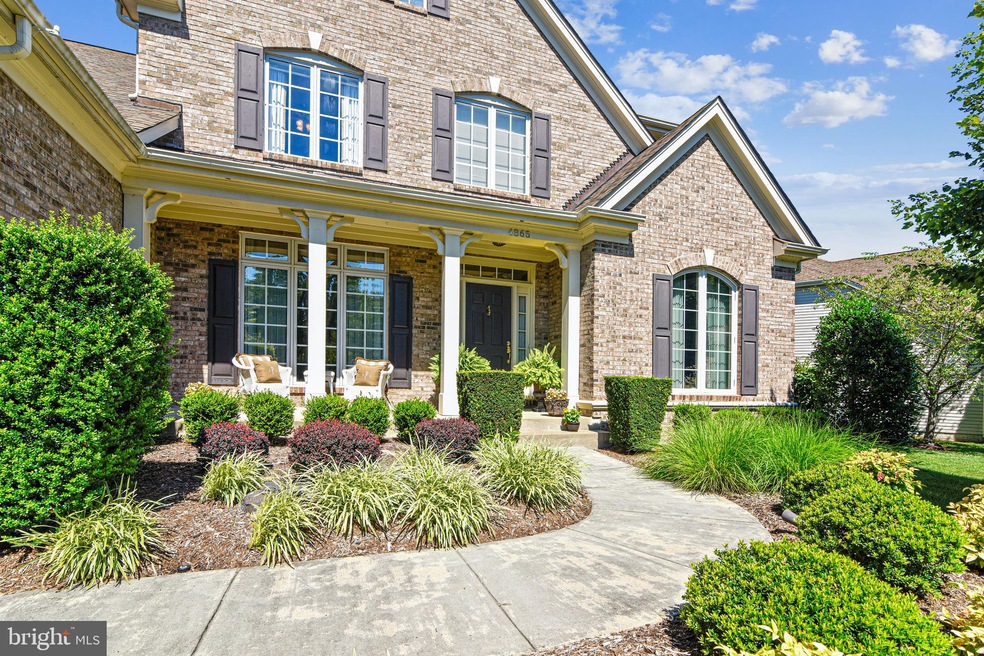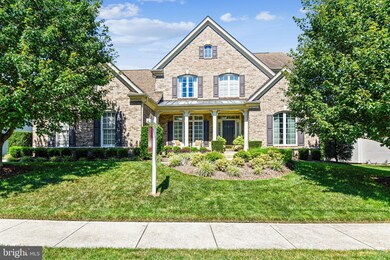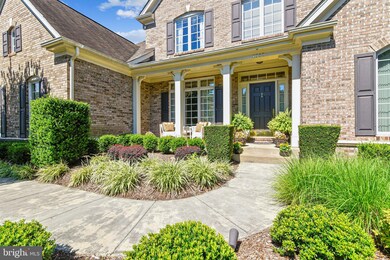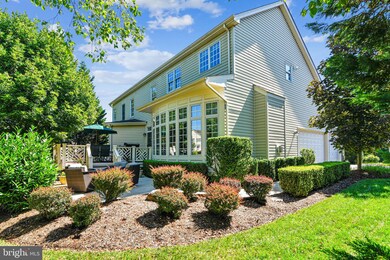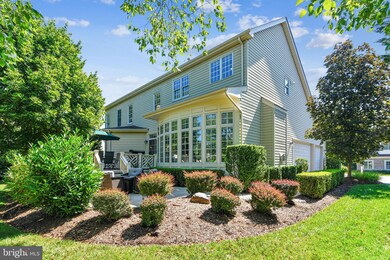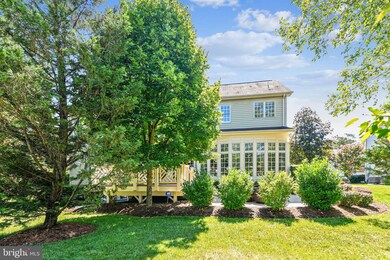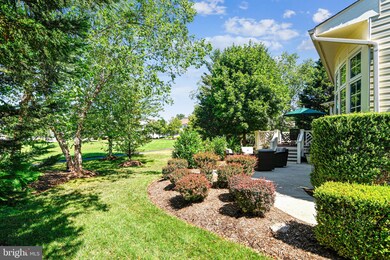
4865 Autumn Glory Way Chantilly, VA 20151
Poplar Tree NeighborhoodEstimated Value: $1,151,000 - $1,432,000
Highlights
- Home Theater
- Gourmet Kitchen
- Deck
- Poplar Tree Elementary Rated A
- Colonial Architecture
- Two Story Ceilings
About This Home
As of August 2020Welcome Home to this Spectacular Edgemoore Kensington II model with 5 Br and 4.5 Bath on 3 finished levels! Private backyard with TREX deck & a patio + new irrigation system for lush landscaping.. 3 car side load garage. Coffered ceilings in family room. Built in library system in main level office. Extensive crown molding and wainscoting through out. Gourmet kitchen with upgrades galore! Kitchen features granite island, backsplash along entire wall AND a built in-desk. Stainless steel kitchen appliances , all 0-3 years young! Master bedroom has sitting area with two walk-in closets! Updated ceramic tile and cabinetry in master bath. Laundry on main with upgraded cabinets, ceramic flooring & wainscoting. Custom finished basement with 9" ceilings has media room with surround sound + theatre seating. Lower level also has 2 new double wide entry doors. Upgraded and maintained throughout with meticulous care by Original owner. Rare opportunity to buy this model in the sought after Preserve at Wynmar! So close to 650-acre park! Easy access to Rt 50 and 66 and super close to Wegman's.
Last Agent to Sell the Property
Compass License #0225083733 Listed on: 07/30/2020

Last Buyer's Agent
Gomathi Nagaraj
Maple Realty, LLC

Home Details
Home Type
- Single Family
Est. Annual Taxes
- $10,231
Year Built
- Built in 2002
Lot Details
- 10,571 Sq Ft Lot
- Extensive Hardscape
- Property is in excellent condition
- Property is zoned 120
HOA Fees
- $58 Monthly HOA Fees
Parking
- 3 Car Attached Garage
- 2 Driveway Spaces
- Lighted Parking
- Side Facing Garage
- Garage Door Opener
Home Design
- Colonial Architecture
- Bump-Outs
- Vinyl Siding
- Brick Front
Interior Spaces
- 3,431 Sq Ft Home
- Property has 3 Levels
- Wet Bar
- Crown Molding
- Wainscoting
- Tray Ceiling
- Two Story Ceilings
- Ceiling Fan
- Recessed Lighting
- 1 Fireplace
- Vinyl Clad Windows
- Window Treatments
- Window Screens
- Double Door Entry
- Family Room
- Sitting Room
- Dining Room
- Home Theater
- Den
- Storage Room
- Utility Room
- Finished Basement
- Rear Basement Entry
- Home Security System
Kitchen
- Gourmet Kitchen
- Built-In Double Oven
- Gas Oven or Range
- Built-In Microwave
- Extra Refrigerator or Freezer
- Ice Maker
- Dishwasher
- Stainless Steel Appliances
- Kitchen Island
Flooring
- Wood
- Carpet
Bedrooms and Bathrooms
- En-Suite Primary Bedroom
- En-Suite Bathroom
- Walk-In Closet
- Soaking Tub
Laundry
- Laundry Room
- Laundry on main level
Outdoor Features
- Deck
- Patio
Schools
- Poplar Tree Elementary School
- Rocky Run Middle School
- Chantilly High School
Utilities
- Forced Air Zoned Heating and Cooling System
- Humidifier
- Natural Gas Water Heater
- Cable TV Available
Listing and Financial Details
- Tax Lot 104
- Assessor Parcel Number 0444 17 0104
Community Details
Overview
- Association fees include management, common area maintenance, snow removal, trash
- American Management Of Virginia HOA, Phone Number (703) 771-3995
- Built by Edgemoore
- Preserve At Wynmar Subdivision, Kensington Ii Floorplan
Amenities
- Common Area
Recreation
- Jogging Path
Ownership History
Purchase Details
Home Financials for this Owner
Home Financials are based on the most recent Mortgage that was taken out on this home.Similar Homes in Chantilly, VA
Home Values in the Area
Average Home Value in this Area
Purchase History
| Date | Buyer | Sale Price | Title Company |
|---|---|---|---|
| Anand Rishi | $1,021,000 | Champion Title & Setmnts Inc |
Mortgage History
| Date | Status | Borrower | Loan Amount |
|---|---|---|---|
| Open | Anand Rishi | $765,300 | |
| Previous Owner | Palmer Douglas A | $50,000 |
Property History
| Date | Event | Price | Change | Sq Ft Price |
|---|---|---|---|---|
| 08/31/2020 08/31/20 | Sold | $1,021,000 | +3.2% | $298 / Sq Ft |
| 08/01/2020 08/01/20 | Pending | -- | -- | -- |
| 08/01/2020 08/01/20 | For Sale | $989,000 | -3.1% | $288 / Sq Ft |
| 07/31/2020 07/31/20 | Off Market | $1,021,000 | -- | -- |
| 07/30/2020 07/30/20 | For Sale | $989,000 | -3.1% | $288 / Sq Ft |
| 07/30/2020 07/30/20 | Off Market | $1,021,000 | -- | -- |
Tax History Compared to Growth
Tax History
| Year | Tax Paid | Tax Assessment Tax Assessment Total Assessment is a certain percentage of the fair market value that is determined by local assessors to be the total taxable value of land and additions on the property. | Land | Improvement |
|---|---|---|---|---|
| 2024 | $13,634 | $1,176,890 | $360,000 | $816,890 |
| 2023 | $12,913 | $1,144,220 | $360,000 | $784,220 |
| 2022 | $12,054 | $1,054,140 | $350,000 | $704,140 |
| 2021 | $10,846 | $924,230 | $325,000 | $599,230 |
| 2020 | $10,467 | $884,380 | $315,000 | $569,380 |
| 2019 | $10,232 | $864,550 | $305,000 | $559,550 |
| 2018 | $10,091 | $877,520 | $302,000 | $575,520 |
| 2017 | $10,615 | $914,260 | $302,000 | $612,260 |
| 2016 | $10,592 | $914,260 | $302,000 | $612,260 |
| 2015 | $9,209 | $825,160 | $290,000 | $535,160 |
| 2014 | $9,188 | $825,160 | $290,000 | $535,160 |
Agents Affiliated with this Home
-
Marcella Covarrubias

Seller's Agent in 2020
Marcella Covarrubias
Compass
(703) 772-6569
1 in this area
66 Total Sales
-

Buyer's Agent in 2020
Gomathi Nagaraj
Maple Realty, LLC
(703) 731-7879
1 in this area
57 Total Sales
Map
Source: Bright MLS
MLS Number: VAFX1143578
APN: 0444-17-0104
- 4872 Autumn Glory Way
- 4831 Cross Meadow Place
- 13881 Walney Park Dr
- 4754 Sun Orchard Dr
- 13441 Melville Ln
- 5107 Doyle Ln
- 4939 Edge Rock Dr
- 13757 Cabells Mill Dr
- 13796 Necklace Ct
- 4628 Sand Rock Ln
- 5045 Worthington Woods Way
- 13435 Black Gum Ct
- 13616 Northbourne Dr
- 13461 Point Pleasant Dr
- 4716 Cochran Place
- 13418 Point Pleasant Dr
- 4404 Tulip Tree Ct
- 5315 Cupids Dart Dr
- 13634 Poplar Tree Rd
- 5170 William Colin Ct
- 4865 Autumn Glory Way
- 4863 Autumn Glory Way
- 4867 Autumn Glory Way
- 4874 Autumn Glory Way
- 4861 Autumn Glory Way
- 4876 Autumn Glory Way
- 4869 Autumn Glory Way
- 4870 Autumn Glory Way
- 4878 Autumn Glory Way
- 4859 Autumn Glory Way
- 4849 Autumn Glory Way
- 4871 Autumn Glory Way
- 4868 Autumn Glory Way
- 4851 Autumn Glory Way
- 4847 Autumn Glory Way
- 4880 Autumn Glory Way
- 4857 Autumn Glory Way
- 4853 Autumn Glory Way
- 4845 Autumn Glory Way
- 4866 Autumn Glory Way
