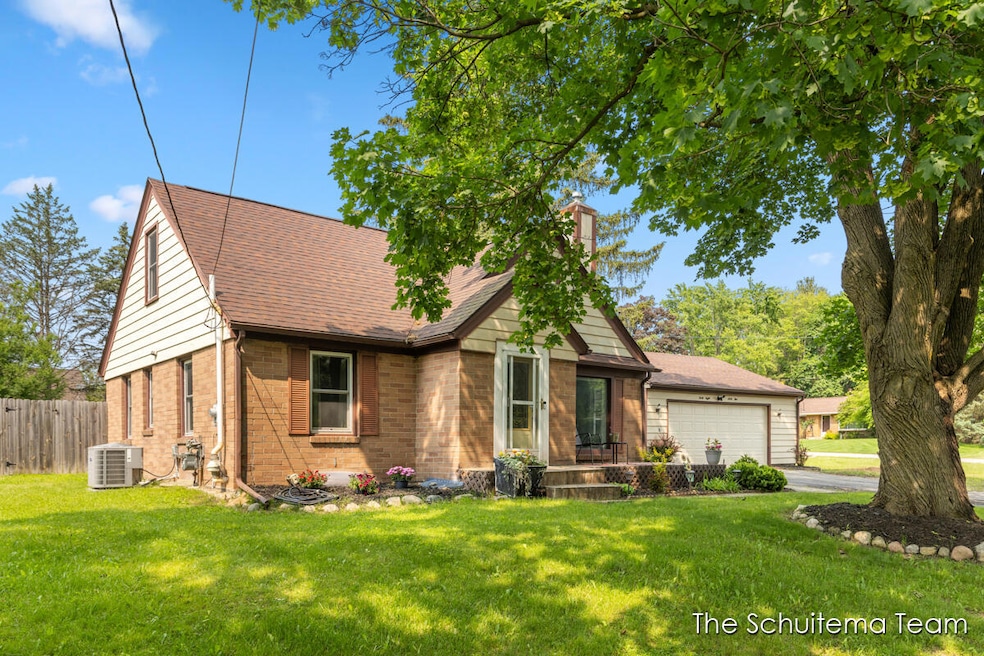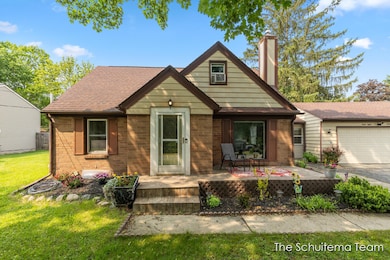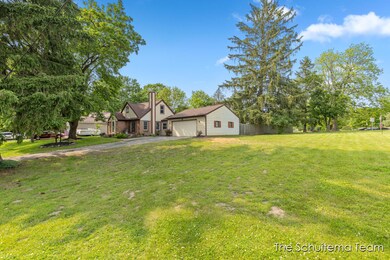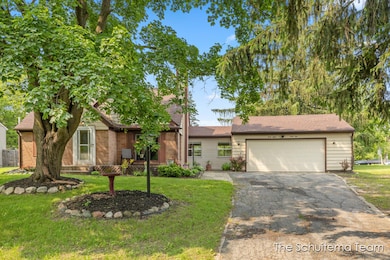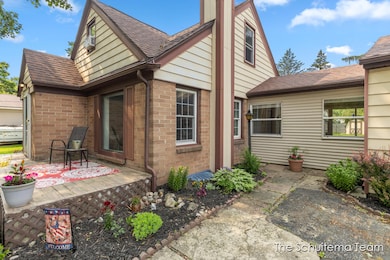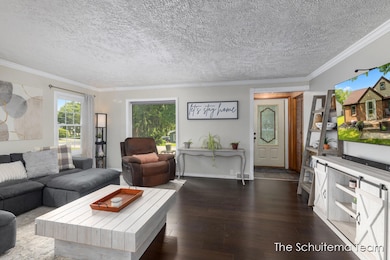
4865 Aylesworth St SE Grand Rapids, MI 49546
Forest Hills NeighborhoodEstimated payment $2,196/month
Highlights
- Very Popular Property
- Cape Cod Architecture
- Corner Lot: Yes
- Meadow Brook Elementary School Rated A
- Engineered Wood Flooring
- Mud Room
About This Home
Welcome to your dream home in the sought-after Forest Hills Northern School District! This spacious 4-bedroom, 2-bath gem sits on a generous half-acre lot and offers the perfect blend of comfort and convenience. Enjoy peace of mind with newer appliances, a newer HVAC system, and a brand-new garage door. Fresh new carpet upstairs adds a cozy touch, while the fully fenced backyard is perfect for pets, play, or entertaining. Ideally located close to shopping, dining, parks, and top-rated schools—this home truly has it all! Don't miss the opportunity to make it yours!
Home Details
Home Type
- Single Family
Est. Annual Taxes
- $3,108
Year Built
- Built in 1948
Lot Details
- 0.5 Acre Lot
- Lot Dimensions are 125 x 175
- Privacy Fence
- Corner Lot: Yes
- Level Lot
- Back Yard Fenced
Parking
- 2 Car Attached Garage
- Front Facing Garage
- Garage Door Opener
Home Design
- Cape Cod Architecture
- Brick Exterior Construction
- Shingle Roof
- Vinyl Siding
Interior Spaces
- 2-Story Property
- Built-In Desk
- Ceiling Fan
- Replacement Windows
- Garden Windows
- Mud Room
- Laundry on main level
Kitchen
- Eat-In Kitchen
- Kitchen Island
Flooring
- Engineered Wood
- Carpet
- Laminate
Bedrooms and Bathrooms
- 4 Bedrooms | 2 Main Level Bedrooms
- 2 Full Bathrooms
Finished Basement
- Basement Fills Entire Space Under The House
- Laundry in Basement
- Stubbed For A Bathroom
Outdoor Features
- Shed
- Storage Shed
- Porch
Schools
- Meadowbrook Elementary School
- Northern Hills Middle School
- Forest Hills Northern High School
Utilities
- Forced Air Heating and Cooling System
- Heating System Uses Natural Gas
- Natural Gas Water Heater
- High Speed Internet
Community Details
- Royal Creek Estates Subdivision
Map
Home Values in the Area
Average Home Value in this Area
Tax History
| Year | Tax Paid | Tax Assessment Tax Assessment Total Assessment is a certain percentage of the fair market value that is determined by local assessors to be the total taxable value of land and additions on the property. | Land | Improvement |
|---|---|---|---|---|
| 2024 | $2,034 | $158,600 | $0 | $0 |
| 2023 | $2,935 | $122,300 | $0 | $0 |
| 2022 | $2,843 | $106,500 | $0 | $0 |
| 2021 | $2,733 | $91,000 | $0 | $0 |
| 2020 | $1,816 | $85,000 | $0 | $0 |
| 2019 | $3,680 | $88,400 | $0 | $0 |
| 2018 | $3,644 | $83,900 | $0 | $0 |
| 2017 | $3,609 | $77,100 | $0 | $0 |
| 2016 | $3,516 | $71,400 | $0 | $0 |
| 2015 | -- | $71,400 | $0 | $0 |
| 2013 | -- | $69,500 | $0 | $0 |
Property History
| Date | Event | Price | Change | Sq Ft Price |
|---|---|---|---|---|
| 06/04/2025 06/04/25 | For Sale | $345,000 | +74.7% | $196 / Sq Ft |
| 10/24/2019 10/24/19 | Sold | $197,500 | -5.9% | $102 / Sq Ft |
| 09/13/2019 09/13/19 | Pending | -- | -- | -- |
| 08/28/2019 08/28/19 | For Sale | $209,900 | -- | $108 / Sq Ft |
Purchase History
| Date | Type | Sale Price | Title Company |
|---|---|---|---|
| Warranty Deed | $197,500 | None Available | |
| Warranty Deed | $138,500 | -- |
Mortgage History
| Date | Status | Loan Amount | Loan Type |
|---|---|---|---|
| Open | $158,000 | New Conventional | |
| Previous Owner | $93,450 | New Conventional | |
| Previous Owner | $102,800 | Unknown | |
| Previous Owner | $25,300 | Credit Line Revolving | |
| Previous Owner | $115,202 | FHA |
Similar Homes in Grand Rapids, MI
Source: Southwestern Michigan Association of REALTORS®
MLS Number: 25026086
APN: 41-15-31-305-014
- 1014 Cutter Pkwy SE
- 4624 Marigold St SE
- 1145 Eastmont Dr SE
- 1246 Forest Hollow Ct SE Unit 7
- 644 Village Springs Dr SE Unit 58
- 4955 Meadow Springs Trail SE Unit 113
- 1705 Forest Hill Ave SE
- 5185 Ada Dr SE
- 815 Meadowmeade Dr SE
- 1334 Thornberry Ct W
- 1150 Farnsworth Ave SE
- 4315 Castle Dr SE
- 578 Arrowhead Ave SE
- 4291 Castle Dr SE
- 745 Abbey Mill Ct SE Unit 89
- 1269 Apple Creek Dr SE
- 5479 Ada Dr SE
- 4365 Cloverleaf Dr SE Unit Lot 8
- 4245 Haralson Ct SE
- 507 W Abbey Mill Dr SE
