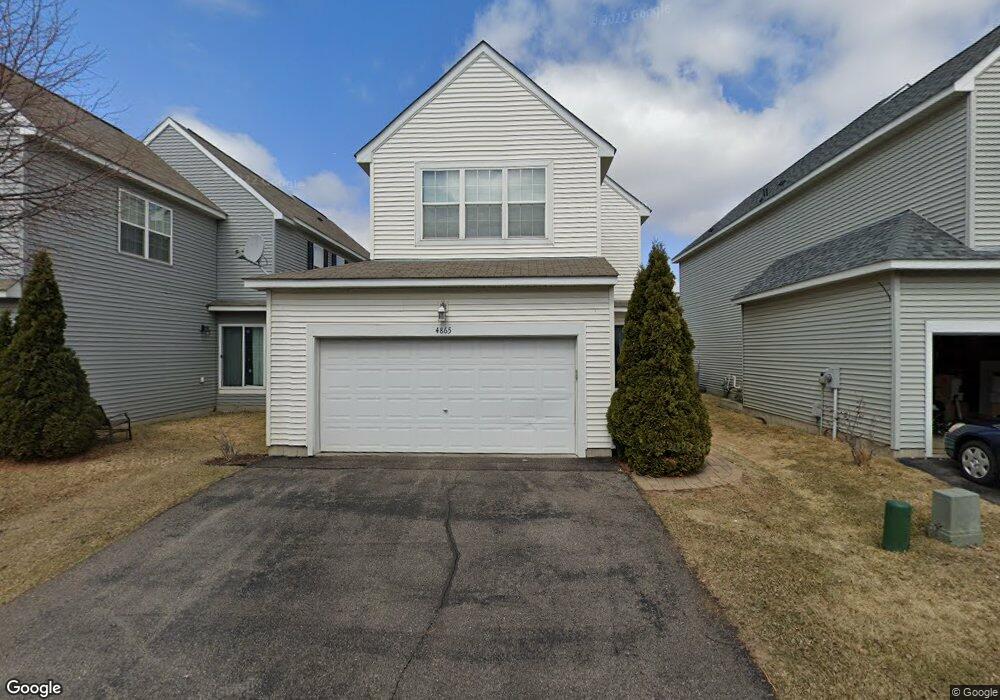4865 Bulrush Blvd Shakopee, MN 55379
Estimated Value: $352,000 - $389,000
4
Beds
4
Baths
2,685
Sq Ft
$139/Sq Ft
Est. Value
About This Home
This home is located at 4865 Bulrush Blvd, Shakopee, MN 55379 and is currently estimated at $373,166, approximately $138 per square foot. 4865 Bulrush Blvd is a home located in Scott County with nearby schools including Eagle Creek Elementary School, East Middle School, and Shakopee Senior High School.
Ownership History
Date
Name
Owned For
Owner Type
Purchase Details
Closed on
Nov 12, 2021
Sold by
Opendoor Property Trust I
Bought by
Drake Eric M
Current Estimated Value
Home Financials for this Owner
Home Financials are based on the most recent Mortgage that was taken out on this home.
Original Mortgage
$312,840
Outstanding Balance
$286,902
Interest Rate
3.05%
Mortgage Type
New Conventional
Estimated Equity
$86,264
Purchase Details
Closed on
Jun 23, 2021
Sold by
Johnson Courtney Nichole and Randen Courtney Nichole
Bought by
Opendoor Property Trust
Purchase Details
Closed on
May 17, 2017
Sold by
Johnsin Philip Zachary
Bought by
Randen Courtney Nichole
Purchase Details
Closed on
Apr 21, 2016
Sold by
Marquart Naomi Rachel
Bought by
Johnson Courtney N
Home Financials for this Owner
Home Financials are based on the most recent Mortgage that was taken out on this home.
Original Mortgage
$225,625
Interest Rate
3.68%
Mortgage Type
New Conventional
Purchase Details
Closed on
Sep 28, 2005
Sold by
The Ryland Group Inc
Bought by
Marguart David A and Marguart Naomi Rachel
Create a Home Valuation Report for This Property
The Home Valuation Report is an in-depth analysis detailing your home's value as well as a comparison with similar homes in the area
Home Values in the Area
Average Home Value in this Area
Purchase History
| Date | Buyer | Sale Price | Title Company |
|---|---|---|---|
| Drake Eric M | $355,500 | North American Title Company | |
| Opendoor Property Trust | $358,000 | North American Title | |
| Randen Courtney Nichole | -- | None Available | |
| Johnson Courtney N | $237,500 | Edina Realty Title Inc | |
| Marguart David A | $308,018 | -- |
Source: Public Records
Mortgage History
| Date | Status | Borrower | Loan Amount |
|---|---|---|---|
| Open | Drake Eric M | $312,840 | |
| Previous Owner | Johnson Courtney N | $225,625 |
Source: Public Records
Tax History
| Year | Tax Paid | Tax Assessment Tax Assessment Total Assessment is a certain percentage of the fair market value that is determined by local assessors to be the total taxable value of land and additions on the property. | Land | Improvement |
|---|---|---|---|---|
| 2025 | $3,594 | $365,300 | $121,700 | $243,600 |
| 2024 | $3,670 | $353,200 | $117,100 | $236,100 |
| 2023 | $3,876 | $347,800 | $114,800 | $233,000 |
| 2022 | $3,598 | $360,300 | $114,800 | $245,500 |
| 2021 | $3,016 | $292,000 | $93,800 | $198,200 |
| 2020 | $3,176 | $270,800 | $71,500 | $199,300 |
| 2019 | $3,116 | $253,100 | $65,000 | $188,100 |
| 2018 | $3,446 | $0 | $0 | $0 |
| 2016 | $3,460 | $0 | $0 | $0 |
| 2014 | -- | $0 | $0 | $0 |
Source: Public Records
Map
Nearby Homes
- 1551 Coneflower Ln
- 3854 Wren Ave
- 3826 Wren Ave
- 1417 Tyrone Dr
- 3812 Wren Ave
- 3784 Wren Ave
- 1813 Arrowhead St
- 1819 Arrowhead St
- 3635 Wren Ave
- 3814 Coral Bell Dr
- 2471 Tyrone Dr S
- 1843 Archer St
- 1937 Dahlia Dr
- 1494 Tyrone Dr S
- 1839 Archer St
- 1498 Tyrone Dr S
- 1842 Archer St
- 1834 Archer St
- 1983 Avon Cir
- 3067 Trinity Dr
- 4867 Bulrush Blvd
- 4863 Bulrush Blvd
- 4861 Bulrush Blvd
- 4869 Bulrush Blvd
- 4859 Bulrush Blvd
- 4871 Bulrush Blvd
- 4731 Village Square Blvd N
- 4883 Bulrush Blvd
- 4721 Village Square Blvd N
- 4741 Village Square Blvd N
- 4881 Bulrush Blvd
- 4885 Bulrush Blvd
- 4857 Bulrush Blvd
- 4711 Village Square Blvd N
- 4879 Bulrush Blvd
- 4873 Bulrush Blvd
- 4887 Bulrush Blvd
- 4877 Bulrush Blvd
- 4701 Village Square Blvd N
- 4889 Bulrush Blvd
Your Personal Tour Guide
Ask me questions while you tour the home.
