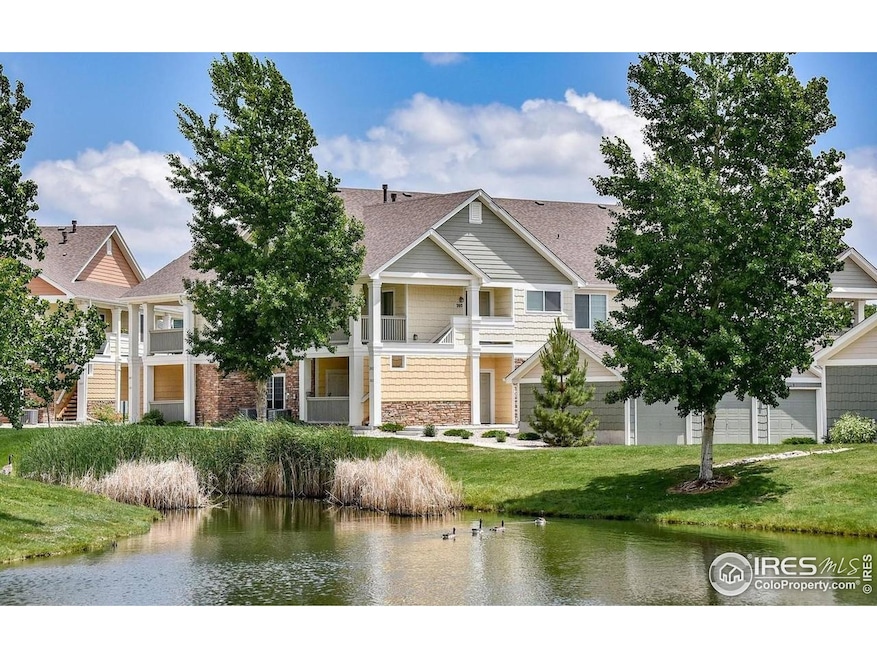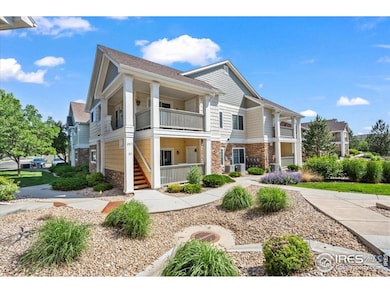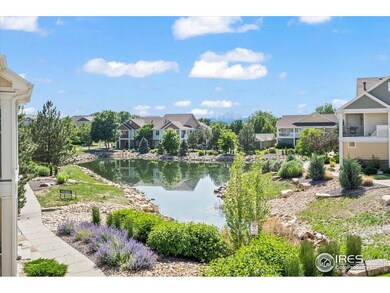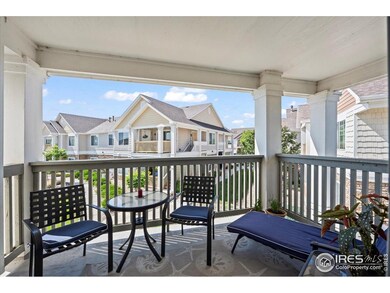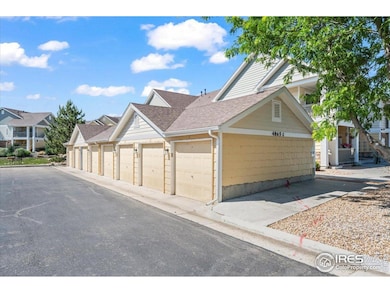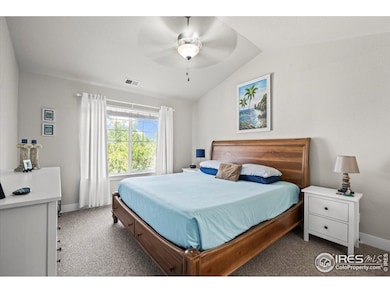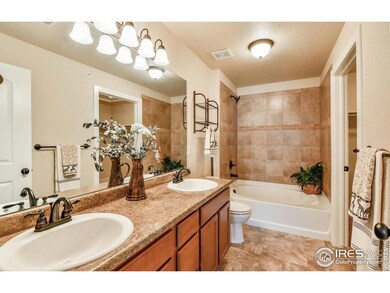4865 Hahns Peak Dr Unit 203 Loveland, CO 80538
Estimated payment $2,339/month
Total Views
7,558
2
Beds
2
Baths
1,084
Sq Ft
$314
Price per Sq Ft
Highlights
- Water Views
- Open Floorplan
- Cathedral Ceiling
- Fitness Center
- Clubhouse
- End Unit
About This Home
Outstanding Mountain Views with Lovely Pond just steps away! The Bayberry Model is the largest floorplan at Lakeshore. One of the very best locations in this complex with Many Builder Upgrades: 42" Kitchen Cabinets + Hardware + Granite Counters + Upgraded Bathrooms + Heated Storage area + 1 Car Garage close by (Unit #6). Close to: Bike-Walking Trails, Centerra Shopping , I-25. Add on: Great Natural Light, Huge Vaulted Ceilings, End Unit, New Carpet in 2022, New S.S. Appliances in 2024, Flat Screen TV stays...You have a solid 10!
Townhouse Details
Home Type
- Townhome
Est. Annual Taxes
- $1,810
Year Built
- Built in 2013
Lot Details
- 1,054 Sq Ft Lot
- End Unit
- Southern Exposure
HOA Fees
- $400 Monthly HOA Fees
Parking
- 1 Car Detached Garage
Property Views
- Water
- Mountain
Home Design
- Entry on the 2nd floor
- Brick Veneer
- Composition Roof
- Composition Shingle
Interior Spaces
- 1,084 Sq Ft Home
- 1-Story Property
- Open Floorplan
- Cathedral Ceiling
- Ceiling Fan
- Double Pane Windows
- Window Treatments
- Dining Room
- Carpet
Kitchen
- Electric Oven or Range
- Self-Cleaning Oven
- Microwave
- Dishwasher
- Disposal
Bedrooms and Bathrooms
- 2 Bedrooms
- Walk-In Closet
Laundry
- Laundry on main level
- Dryer
- Washer
Home Security
Schools
- High Plains Elementary And Middle School
- Mountain View High School
Utilities
- Forced Air Heating and Cooling System
- High Speed Internet
- Cable TV Available
Additional Features
- Energy-Efficient Thermostat
- Enclosed Patio or Porch
Listing and Financial Details
- Assessor Parcel Number R1655410
Community Details
Overview
- Association fees include common amenities, trash, snow removal, ground maintenance, management, utilities, maintenance structure, water/sewer, hazard insurance
- Lakeshore At Centerra Condos Association, Phone Number (970) 515-5004
- Built by Landmark Homes
- Lakeshore At Centerra Condos Ph Gg Supp 32 Bldg 15 Subdivision, Bayberry Floorplan
Amenities
- Clubhouse
Recreation
- Fitness Center
- Community Pool
- Community Spa
- Park
- Hiking Trails
Pet Policy
- Dogs and Cats Allowed
Security
- Fire and Smoke Detector
- Fire Sprinkler System
Map
Create a Home Valuation Report for This Property
The Home Valuation Report is an in-depth analysis detailing your home's value as well as a comparison with similar homes in the area
Home Values in the Area
Average Home Value in this Area
Tax History
| Year | Tax Paid | Tax Assessment Tax Assessment Total Assessment is a certain percentage of the fair market value that is determined by local assessors to be the total taxable value of land and additions on the property. | Land | Improvement |
|---|---|---|---|---|
| 2025 | $1,810 | $23,128 | $5,695 | $17,433 |
| 2024 | $1,755 | $23,128 | $5,695 | $17,433 |
| 2022 | $1,757 | $19,425 | $2,224 | $17,201 |
| 2021 | $1,770 | $19,984 | $2,288 | $17,696 |
| 2020 | $1,681 | $18,890 | $2,288 | $16,602 |
| 2019 | $1,600 | $18,890 | $2,288 | $16,602 |
| 2018 | $1,394 | $15,746 | $2,304 | $13,442 |
| 2017 | $1,236 | $15,746 | $2,304 | $13,442 |
| 2016 | $1,026 | $12,831 | $2,547 | $10,284 |
| 2015 | $1,019 | $12,830 | $2,550 | $10,280 |
| 2014 | $726 | $8,870 | $2,150 | $6,720 |
Source: Public Records
Property History
| Date | Event | Price | List to Sale | Price per Sq Ft | Prior Sale |
|---|---|---|---|---|---|
| 10/27/2025 10/27/25 | For Sale | $339,900 | -10.6% | $314 / Sq Ft | |
| 08/01/2022 08/01/22 | Off Market | $380,000 | -- | -- | |
| 05/03/2022 05/03/22 | Sold | $380,000 | +4.1% | $351 / Sq Ft | View Prior Sale |
| 04/15/2022 04/15/22 | For Sale | $365,000 | +116.4% | $337 / Sq Ft | |
| 01/28/2019 01/28/19 | Off Market | $168,658 | -- | -- | |
| 02/11/2014 02/11/14 | Sold | $168,658 | +9.9% | $156 / Sq Ft | View Prior Sale |
| 01/12/2014 01/12/14 | Pending | -- | -- | -- | |
| 05/23/2013 05/23/13 | For Sale | $153,400 | -- | $142 / Sq Ft |
Source: IRES MLS
Purchase History
| Date | Type | Sale Price | Title Company |
|---|---|---|---|
| Warranty Deed | -- | None Available | |
| Interfamily Deed Transfer | -- | None Available | |
| Special Warranty Deed | $168,658 | Heritage Title |
Source: Public Records
Mortgage History
| Date | Status | Loan Amount | Loan Type |
|---|---|---|---|
| Previous Owner | $126,493 | Purchase Money Mortgage |
Source: Public Records
Source: IRES MLS
MLS Number: 1046427
APN: 85094-91-203
Nearby Homes
- 4705 Hahns Peak Dr Unit 202
- 4672 Hahns Peak Dr Unit 101
- 4672 Hahns Peak Dr Unit 204
- 4725 Hahns Peak Dr Unit 101
- 4725 Hahns Peak Dr Unit 204
- 4605 Hahns Peak Dr Unit 203
- 4642 Hahns Peak Dr Unit 101
- 4615 Hahns Peak Dr Unit 202
- 4622 Hahns Peak Dr Unit 103
- 4655 Hahns Peak Dr Unit 101
- 2067 Grays Peak Dr Unit 102
- 4635 Hahns Peak Dr Unit 102
- 4612 Hahns Peak Dr Unit 102
- 2075 Grays Peak Dr Unit 202
- 4645 Hahns Peak Dr Unit 201
- 2227 Vermillion Creek Dr
- 2415 Bluestem Willow Dr
- 4210 Vulcan Creek Dr Unit 307
- 4210 Vulcan Creek Dr Unit 102
- 4210 Vulcan Creek Dr Unit 204
- 4785 Hahns Peak Dr Unit 103
- 5275 Hahns Peak Dr
- 4695 Hahns Peak Dr Unit 101
- 4622 Hahns Peak Dr Unit 208
- 2235 Rocky Mountain Ave
- 4264 McWhinney Blvd
- 4386 Mountain Lion Dr
- 1997 Halfmoon Cir
- 3903 E 15th St
- 4153 N Park Dr
- 2105 Hopper Ln
- 5150 Ronald Reagan Blvd Unit 1314.1411591
- 5150 Ronald Reagan Blvd Unit 2223.1408049
- 5150 Ronald Reagan Blvd Unit 2304.1411587
- 5150 Ronald Reagan Blvd Unit 1112.1408052
- 5150 Ronald Reagan Blvd Unit 2214.1411590
- 5150 Ronald Reagan Blvd Unit 1316.1408053
- 5150 Ronald Reagan Blvd
- 5150 Ronald Reagan Blvd Unit 2316.1411588
- 5150 Ronald Reagan Blvd Unit 2201.1408051
