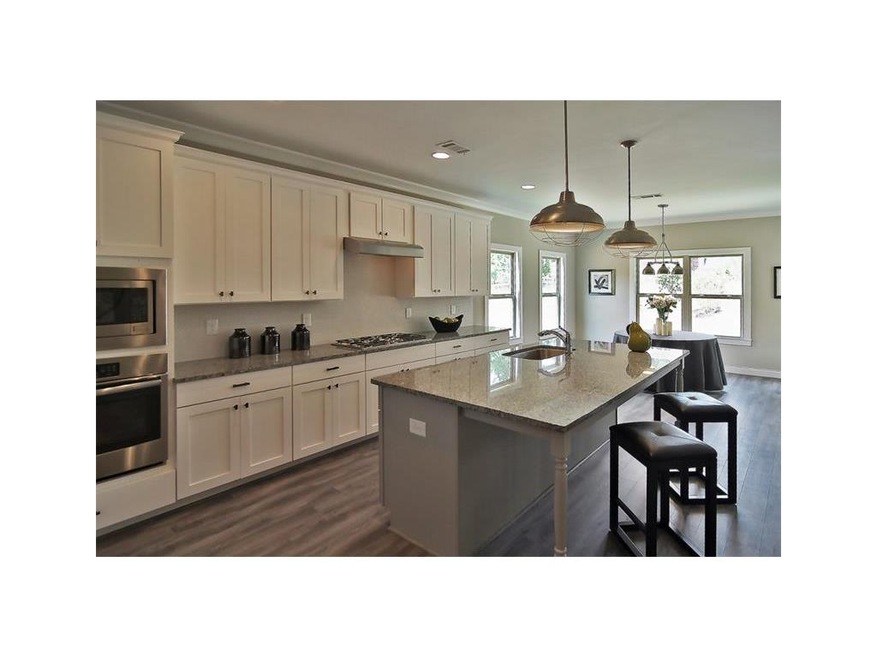
$912,500
- 6 Beds
- 5.5 Baths
- 5,305 Sq Ft
- 8955 Shalford Ct
- Cumming, GA
You've been waiting for the next step-a home that reflects how far you've come, with room to grow and spaces that fit your lifestyle. Tucked away on a quiet cul-de-sac in one of Cumming's most desirable swim/tennis communities, this beautiful four-sided brick home offers more than just curb appeal-it offers a lifestyle upgrade. Inside, the open-concept living area is perfect for both everyday
Ben Herring EXP Realty, LLC.
