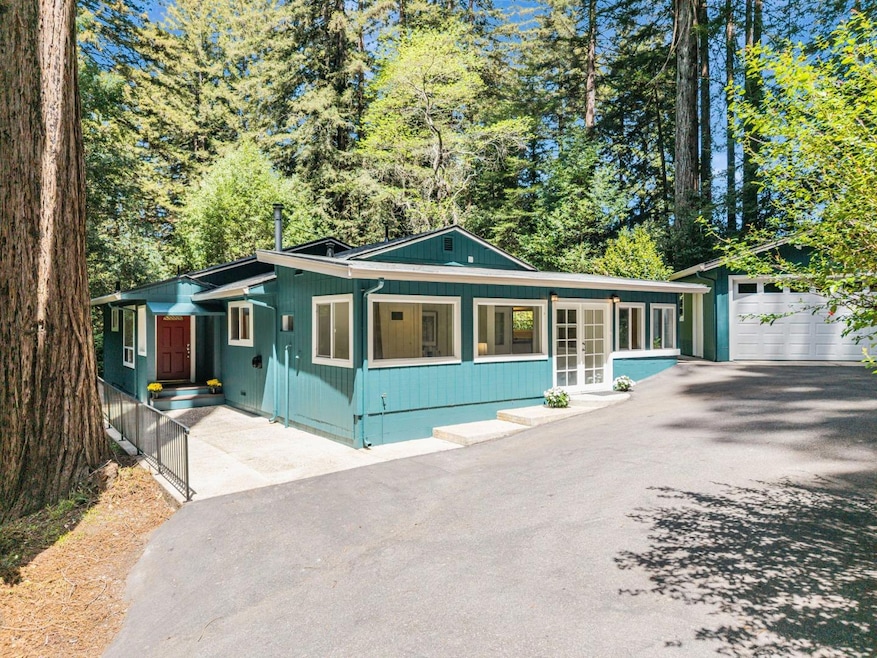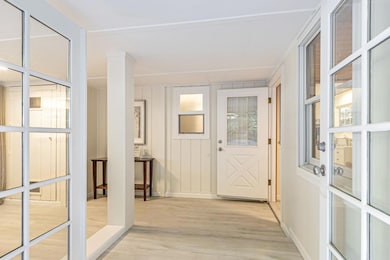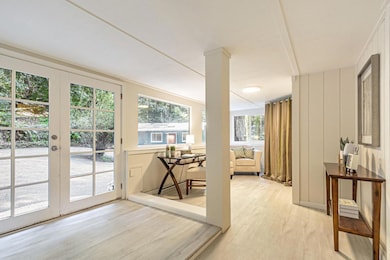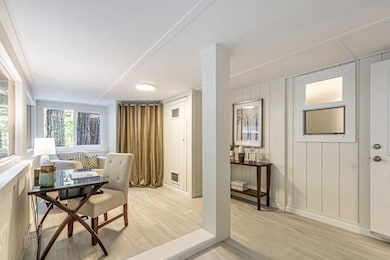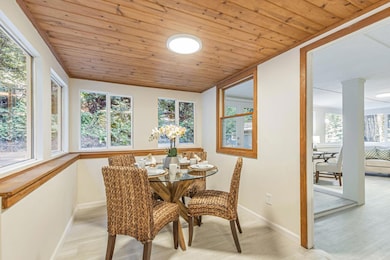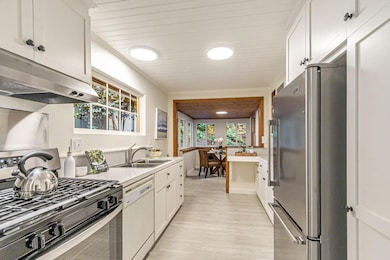
4865 Highway 9 Felton, CA 95018
Estimated payment $6,720/month
Highlights
- 2.23 Acre Lot
- Deck
- Forest View
- San Lorenzo Valley High School Rated A-
- Wood Burning Stove
- Jetted Tub in Primary Bathroom
About This Home
New Price-Sellers are motivated! Beautifully renovated single level 3 bedroom 2 bathroom spacious main home & detached 1 bedroom 1 bathroom cottage w/ sunroom and private rear deck. The detached 2 car garage has a workshop space and a rear storage room. Both the main house and cottage have their own basements for added storage. The main house has been updated with new: gas oven range, refrigerator, LVP flooring & baseboards, light fixtures, outlets/switches & fresh interior/exterior paint. The cottage has new light fixtures, newer carpet, linoleum flooring, interior/exterior paint. New roof & gutters were installed on all 3 structures. Great opportunity for multi-generational living! Enjoy the serenity of the surrounding forest in this beautiful private setting. Close to downtown Felton: shopping, coffee shops, bakery, restaurants, winery, farmers market, churches, parks, and library. Enjoy hiking/biking at Henry Cowell and Fall Creek State Parks. Close to excellent schools. Perfect South Felton location is an easy drive to Santa Cruz Beaches and centrally located to Los Gatos/Bay Area and Carmel/Monterey. Fall in love with laid back mountain living where you can leave all the stress behind and live your best life!
Home Details
Home Type
- Single Family
Est. Annual Taxes
- $7,796
Year Built
- Built in 1901
Lot Details
- 2.23 Acre Lot
- Lot Sloped Up
- Drought Tolerant Landscaping
- Grass Covered Lot
- Zoning described as R-1-1AC
Parking
- 2 Car Detached Garage
- Workshop in Garage
- Lighted Parking
- Garage Door Opener
Property Views
- Forest
- Neighborhood
Home Design
- Wood Frame Construction
- Ceiling Insulation
- Shingle Roof
- Composition Roof
- Concrete Perimeter Foundation
Interior Spaces
- 1,623 Sq Ft Home
- 1-Story Property
- Skylights
- Wood Burning Stove
- Free Standing Fireplace
- Double Pane Windows
- Living Room with Fireplace
- Dining Area
- Den
- Crawl Space
Kitchen
- Gas Oven
- Range Hood
- Dishwasher
- Granite Countertops
- Tile Countertops
Flooring
- Carpet
- Laminate
- Vinyl
Bedrooms and Bathrooms
- 4 Bedrooms
- Walk-In Closet
- 3 Full Bathrooms
- Low Flow Toliet
- Jetted Tub in Primary Bathroom
- <<tubWithShowerToken>>
- Bathtub Includes Tile Surround
- Walk-in Shower
- Low Flow Shower
Laundry
- Laundry Room
- Washer and Dryer
Eco-Friendly Details
- Gray Water System
Outdoor Features
- Balcony
- Deck
Additional Homes
- 815 SF Accessory Dwelling Unit
- Accessory Dwelling Unit (ADU)
Utilities
- Wall Furnace
- Septic Tank
- High Speed Internet
- Cable TV Available
Listing and Financial Details
- Assessor Parcel Number 064-271-32-000
Map
Home Values in the Area
Average Home Value in this Area
Tax History
| Year | Tax Paid | Tax Assessment Tax Assessment Total Assessment is a certain percentage of the fair market value that is determined by local assessors to be the total taxable value of land and additions on the property. | Land | Improvement |
|---|---|---|---|---|
| 2023 | $7,796 | $596,073 | $286,305 | $309,768 |
| 2022 | $7,627 | $584,386 | $280,691 | $303,695 |
| 2021 | $7,438 | $572,927 | $275,187 | $297,740 |
| 2020 | $7,172 | $567,053 | $272,366 | $294,687 |
| 2019 | $6,831 | $555,934 | $267,025 | $288,909 |
| 2018 | $6,710 | $545,033 | $261,789 | $283,244 |
| 2017 | $6,612 | $534,346 | $256,656 | $277,690 |
| 2016 | $6,532 | $523,869 | $251,624 | $272,245 |
| 2015 | $6,369 | $516,000 | $247,844 | $268,156 |
| 2014 | $6,277 | $505,892 | $242,989 | $262,903 |
Property History
| Date | Event | Price | Change | Sq Ft Price |
|---|---|---|---|---|
| 07/07/2025 07/07/25 | Pending | -- | -- | -- |
| 06/22/2025 06/22/25 | Price Changed | $1,099,000 | -12.0% | $677 / Sq Ft |
| 06/11/2025 06/11/25 | Price Changed | $1,249,000 | -3.8% | $770 / Sq Ft |
| 05/16/2025 05/16/25 | For Sale | $1,299,000 | -- | $800 / Sq Ft |
Purchase History
| Date | Type | Sale Price | Title Company |
|---|---|---|---|
| Interfamily Deed Transfer | -- | None Available | |
| Interfamily Deed Transfer | -- | -- | |
| Grant Deed | $385,000 | First American Title Co |
Mortgage History
| Date | Status | Loan Amount | Loan Type |
|---|---|---|---|
| Open | $150,000 | No Value Available | |
| Previous Owner | $75,000 | Credit Line Revolving |
Similar Homes in Felton, CA
Source: MLSListings
MLS Number: ML82007406
APN: 064-271-32-000
- 200 View Rd
- 162 Rincon Rd
- 0 Toll House Gulch Rd
- 596 Willow Way
- 414 Prospect Ave
- 2165 Upper Scenic Dr
- 219 Redwood Dr
- 1116 Lakeside Dr
- 1151 Lakeside Dr
- 24 Terrace Way
- 105 William Way
- 833 Skyline Dr
- 41 Grandview Ave
- 7 Plaza
- 460 River Rd
- 1495 Mclellan Rd
- 324 Laurel Dr
- 6030 Plateau Dr
- 44 Pine Ave
- 956 Brookside Dr
