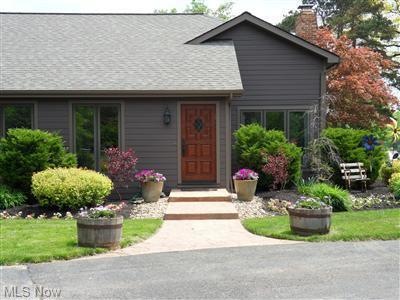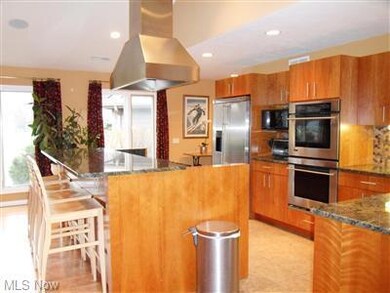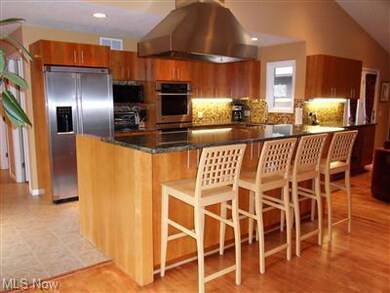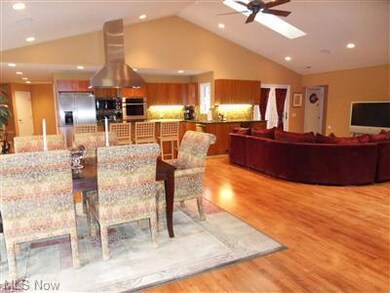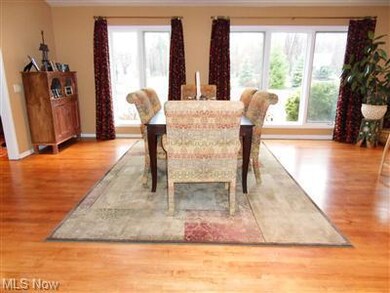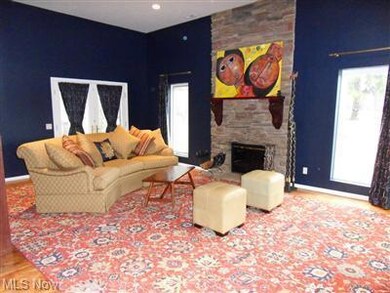
4865 Som Center Rd Chagrin Falls, OH 44022
Moreland Hills NeighborhoodEstimated Value: $567,000 - $832,000
Highlights
- Spa
- 1 Fireplace
- Patio
- Moreland Hills Elementary School Rated A
- 3 Car Direct Access Garage
- Home Security System
About This Home
As of June 2012Enjoy easy one floor living in this incredible, completely updated, move in ready home on private, quiet 2.2 acre lot, set 315 feet from the road. This fabulous home was recently updated in 2004 and expanded to over 3100 sq ft. Great alternative to condo or townhome living. Smashing kitchen remodeled in 2009 w/stainless steel appliances, granite island & countertops & double oven. Wide open floor plan with great room, dining room and kitchen all with hardwood floors and soaring ceilings. Beautiful living room with stone fireplace, French doors to patio and wall of built-in cherry bookcases. Large walk-in pantry off kitchen. Private master bedroom wing with glamour bath, Jacuzzi tub and walk in closet. Two additional bedrooms with Jack and Jill bath. Whole house generator. 3-car attached garage. Lush landscaping! Prime location close to shopping, dining, hospitals and Orange schools. Minutes to 480, 271 and 422.
Last Listed By
Georgia Murray
Deleted Agent License #301231 Listed on: 03/28/2011
Home Details
Home Type
- Single Family
Est. Annual Taxes
- $7,475
Year Built
- Built in 1950
Lot Details
- 2.02 Acre Lot
- Lot Dimensions are 303 x 582
- West Facing Home
- Property has an invisible fence for dogs
Home Design
- Asphalt Roof
- Vinyl Construction Material
Interior Spaces
- 3,190 Sq Ft Home
- 1-Story Property
- Sound System
- 1 Fireplace
- Home Security System
Kitchen
- Built-In Oven
- Microwave
- Dishwasher
- Disposal
Bedrooms and Bathrooms
- 3 Bedrooms
Laundry
- Dryer
- Washer
Unfinished Basement
- Partial Basement
- Crawl Space
Parking
- 3 Car Direct Access Garage
- Garage Door Opener
Outdoor Features
- Spa
- Patio
Utilities
- Forced Air Heating and Cooling System
- Heating System Uses Gas
- Septic Tank
Listing and Financial Details
- Assessor Parcel Number 911-27-008
Ownership History
Purchase Details
Home Financials for this Owner
Home Financials are based on the most recent Mortgage that was taken out on this home.Purchase Details
Home Financials for this Owner
Home Financials are based on the most recent Mortgage that was taken out on this home.Purchase Details
Home Financials for this Owner
Home Financials are based on the most recent Mortgage that was taken out on this home.Purchase Details
Home Financials for this Owner
Home Financials are based on the most recent Mortgage that was taken out on this home.Purchase Details
Home Financials for this Owner
Home Financials are based on the most recent Mortgage that was taken out on this home.Purchase Details
Purchase Details
Home Financials for this Owner
Home Financials are based on the most recent Mortgage that was taken out on this home.Similar Homes in Chagrin Falls, OH
Home Values in the Area
Average Home Value in this Area
Purchase History
| Date | Buyer | Sale Price | Title Company |
|---|---|---|---|
| Rivilla Raphael | $380,000 | Barristers Title Agency | |
| Haas Michael J | -- | Cleveland Title | |
| Nyman Michael F | -- | Surety Title Agency Inc | |
| N & H Llc | $350,000 | Cleveland Title | |
| Karns Amy F | -- | -- | |
| Karnes Daniel J | $262,700 | -- |
Mortgage History
| Date | Status | Borrower | Loan Amount |
|---|---|---|---|
| Previous Owner | Rivilla Raphael V | $296,000 | |
| Previous Owner | Rivilla Raphael | $320,000 | |
| Previous Owner | Rivilla Raphael | $210,000 | |
| Previous Owner | Haas Michael J | $385,000 | |
| Previous Owner | Haas Michael J | $322,700 | |
| Previous Owner | N & H Llc | $270,000 | |
| Previous Owner | Karns Amy F | $102,500 | |
| Previous Owner | Karnes Daniel J | $249,565 | |
| Closed | Haas Michael J | $81,000 |
Property History
| Date | Event | Price | Change | Sq Ft Price |
|---|---|---|---|---|
| 06/14/2012 06/14/12 | Sold | $380,000 | -23.8% | $119 / Sq Ft |
| 05/25/2012 05/25/12 | Pending | -- | -- | -- |
| 03/28/2011 03/28/11 | For Sale | $499,000 | -- | $156 / Sq Ft |
Tax History Compared to Growth
Tax History
| Year | Tax Paid | Tax Assessment Tax Assessment Total Assessment is a certain percentage of the fair market value that is determined by local assessors to be the total taxable value of land and additions on the property. | Land | Improvement |
|---|---|---|---|---|
| 2024 | $11,456 | $202,335 | $35,875 | $166,460 |
| 2023 | $10,007 | $149,870 | $43,120 | $106,750 |
| 2022 | $10,020 | $149,870 | $43,120 | $106,750 |
| 2021 | $10,044 | $149,870 | $43,120 | $106,750 |
| 2020 | $9,404 | $132,620 | $38,150 | $94,470 |
| 2019 | $9,094 | $378,900 | $109,000 | $269,900 |
| 2018 | $8,948 | $132,620 | $38,150 | $94,470 |
| 2017 | $8,858 | $129,610 | $34,620 | $94,990 |
| 2016 | $8,752 | $129,610 | $34,620 | $94,990 |
| 2015 | $8,414 | $129,610 | $34,620 | $94,990 |
| 2014 | $8,414 | $121,140 | $32,340 | $88,800 |
Agents Affiliated with this Home
-
G
Seller's Agent in 2012
Georgia Murray
Deleted Agent
-
J
Buyer's Agent in 2012
Jon Oberman
Deleted Agent
Map
Source: MLS Now
MLS Number: 3214264
APN: 911-27-008
- 32875 Aspen Glen Dr
- 5045 Som Center Rd
- 35425 Miles Rd
- 33820 Country View Ln
- 5151 Som Center Rd
- 32280 Wintergreen Dr
- 5149 Stansbury Dr
- 31720 Woodsdale Ln Unit 9087
- 5061 Everton Ave
- 4800 Chagrin River Rd
- 5065 Harper Rd
- 34600 Mcafee Dr
- 33605 Wellingford Ct
- 5205 Harper Rd
- 5560 Hummingbird Cir
- 5090 Lake Vista Dr
- 95 Cableknoll Ln
- 33870 Hiram Trail
- 35 W Orange Hill Cir
- 5680 Ledgebrook Ln
- 4865 Som Center Rd
- 4925 Som Center Rd
- 4805 Som Center Rd
- 4955 Som Center Rd
- 4850 Som Center Rd
- 4870 Som Center Rd
- 4775 Som Center Rd
- 4830 Som Center Rd
- 4765 Som Center Rd
- 4770 Som Center Rd
- 34545 Miles Rd
- 4750 Som Center Rd
- 34665 Miles Rd
- 34775 Miles Rd
- 4755 Som Center Rd
- 4920 Som Center Rd
- 34995 Miles Rd
- 8 Pebblebrook Ln
- 10 Pebblebrook Ln
- 0 Miles Rd
